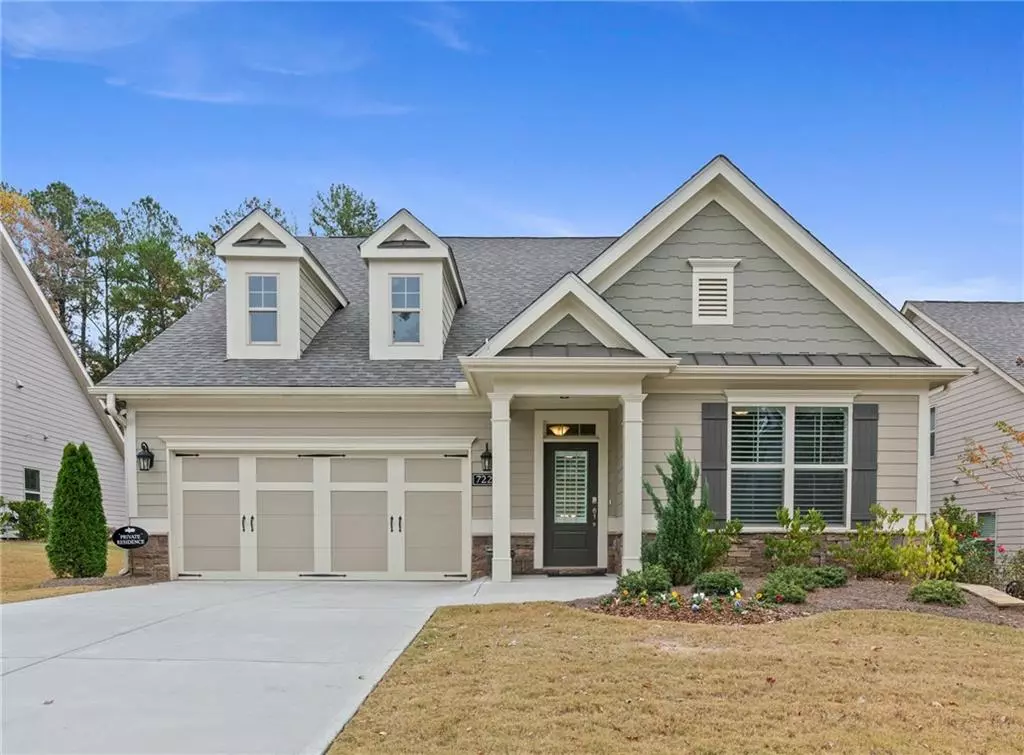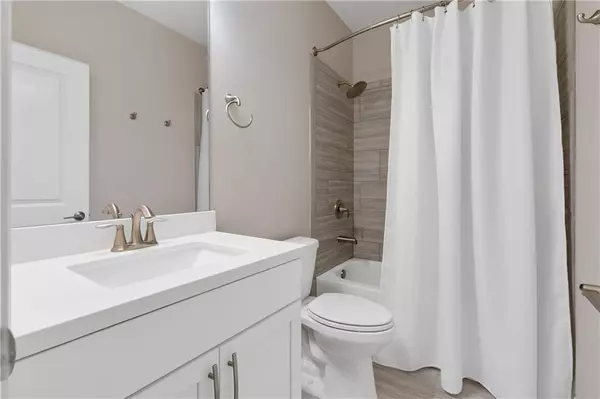$530,000
$539,900
1.8%For more information regarding the value of a property, please contact us for a free consultation.
4 Beds
3 Baths
2,356 SqFt
SOLD DATE : 12/07/2022
Key Details
Sold Price $530,000
Property Type Single Family Home
Sub Type Single Family Residence
Listing Status Sold
Purchase Type For Sale
Square Footage 2,356 sqft
Price per Sqft $224
Subdivision Sterling On The Lake
MLS Listing ID 7138530
Sold Date 12/07/22
Style Craftsman, Ranch, Traditional
Bedrooms 4
Full Baths 3
Construction Status Resale
HOA Fees $396
HOA Y/N Yes
Year Built 2020
Annual Tax Amount $3,692
Tax Year 2021
Lot Size 10,018 Sqft
Acres 0.23
Property Description
Amazing opportunity in the Highly desirable resort-style community of Sterling on the Lake! Only 2 years young Ranch style home with upstairs loft and additional Bedroom and Full Bath. The Main Level offers Beautiful Hardwood Floors, Plantation Shutters throughout. Chef’s dream Kitchen with Double Ovens, Gas Cooktop, and a huge eat-in Island overlooking a two-story Family Room (tint on the top windows) with Gas Fireplace and adjoining Dining Room. Spacious Master Suite with generous size Walk-in Closet, Spa-like Bath with Oversized Double Shower. Two secondary Bedrooms (one is currently used as an office) and a Full Bath. The Laundry is conveniently located in the Mud Room by the Garage. Side Screened Porch and cedar Pergola make a perfect outdoor entertainment space. The Spring Section of the community offers an additional pool (zero entry), Clubhouse, Bocce Ball, and Year-Round Lawn Care and is within walking distance of the Library. The Community offers 4 pools, Swim Team, Multiple Tennis Courts, Playgrounds, Lakes, Fishing, Walking Trails, Community Tree House, Club House, Fitness Center, and Community Events.
Location
State GA
County Hall
Lake Name None
Rooms
Bedroom Description Master on Main, Oversized Master
Other Rooms Pergola
Basement None
Main Level Bedrooms 3
Dining Room Open Concept, Seats 12+
Interior
Interior Features Double Vanity, Entrance Foyer, High Ceilings 9 ft Upper, High Ceilings 10 ft Main, High Speed Internet, Walk-In Closet(s)
Heating Central, Forced Air, Natural Gas
Cooling Ceiling Fan(s), Central Air, Zoned
Flooring Carpet, Ceramic Tile, Hardwood
Fireplaces Number 1
Fireplaces Type Factory Built, Family Room, Gas Log
Window Features Insulated Windows
Appliance Dishwasher, Disposal, Double Oven, Gas Cooktop, Gas Oven, Gas Water Heater, Microwave, Self Cleaning Oven
Laundry In Hall, Main Level
Exterior
Exterior Feature Private Yard, Rain Gutters
Garage Attached, Garage
Garage Spaces 2.0
Fence None
Pool None
Community Features Clubhouse, Community Dock, Dog Park, Fitness Center, Homeowners Assoc, Lake, Pickleball, Playground, Pool, Sidewalks, Street Lights, Tennis Court(s)
Utilities Available Electricity Available, Natural Gas Available, Water Available
Waterfront Description None
View Trees/Woods
Roof Type Composition, Shingle
Street Surface Asphalt, Paved
Accessibility Grip-Accessible Features
Handicap Access Grip-Accessible Features
Porch Covered, Enclosed
Total Parking Spaces 4
Building
Lot Description Back Yard, Landscaped, Level, Private
Story One and One Half
Foundation Concrete Perimeter, Slab
Sewer Public Sewer
Water Public
Architectural Style Craftsman, Ranch, Traditional
Level or Stories One and One Half
Structure Type Cement Siding
New Construction No
Construction Status Resale
Schools
Elementary Schools Spout Springs
Middle Schools C.W. Davis
High Schools Flowery Branch
Others
HOA Fee Include Maintenance Grounds, Swim/Tennis
Senior Community no
Restrictions false
Tax ID 15047 001229
Special Listing Condition None
Read Less Info
Want to know what your home might be worth? Contact us for a FREE valuation!

Our team is ready to help you sell your home for the highest possible price ASAP

Bought with Realty One Group Edge






