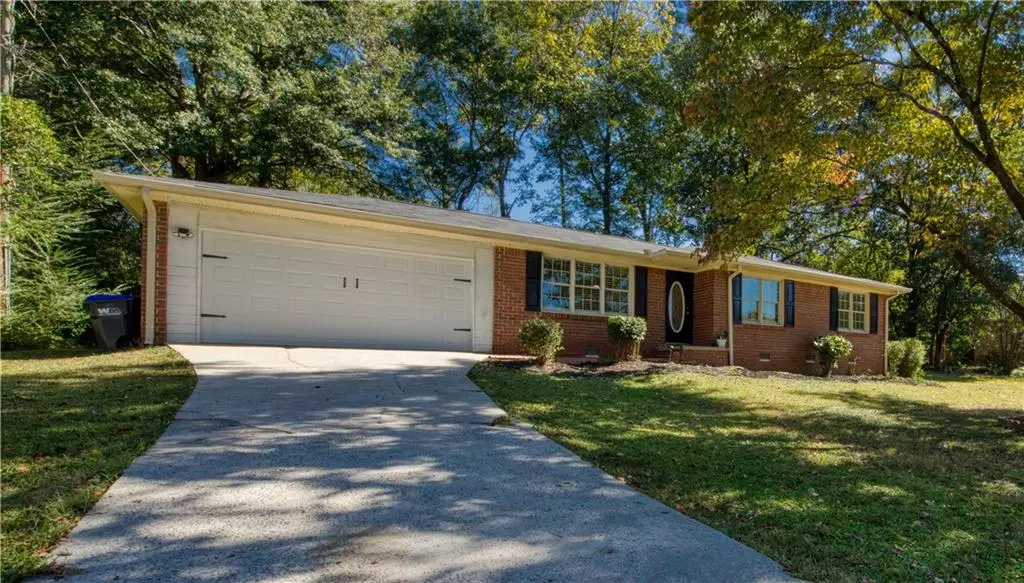$300,000
$300,000
For more information regarding the value of a property, please contact us for a free consultation.
4 Beds
2 Baths
1,718 SqFt
SOLD DATE : 12/01/2022
Key Details
Sold Price $300,000
Property Type Single Family Home
Sub Type Single Family Residence
Listing Status Sold
Purchase Type For Sale
Square Footage 1,718 sqft
Price per Sqft $174
Subdivision Shannon Woods
MLS Listing ID 7109045
Sold Date 12/01/22
Style Ranch, Traditional
Bedrooms 4
Full Baths 2
Construction Status Resale
HOA Y/N No
Year Built 1967
Annual Tax Amount $2,422
Tax Year 2021
Lot Size 0.430 Acres
Acres 0.43
Property Description
This beautifully maintained 4 bdrm brick home is offered at a 3 bdrm price! The 600+ sqft addition of a second family/media room and 4th bdrm/office with closet is not reflected in original county docs. Wood floors in most of home. The two baths are NICELY renovated. Recessed lights brighten the family room and kitchen. Marble kitchen floor. Whole house interior painted one year ago. This .43 acre property has a HUGE back yard and comes with gutter guards on the home. Stainless kitchen appliances include an almost new LG FRIG along with a garage storage frig! Almost new oven. Newer cooktop venting. The oversize laundry room has a folding/planning desk. Classy oval beveled glass front door welcomes you home. Located on quiet Shannon Woods street yet minutes to shopping, parks. and restaurants. This affordable home HAS IT ALL and NO HOA!
Location
State GA
County Gwinnett
Lake Name None
Rooms
Bedroom Description Master on Main, Split Bedroom Plan
Other Rooms None
Basement None
Main Level Bedrooms 4
Dining Room Great Room, Open Concept
Interior
Interior Features Disappearing Attic Stairs, High Speed Internet
Heating Central, Natural Gas
Cooling Central Air
Flooring Ceramic Tile, Hardwood, Marble, Stone
Fireplaces Type None
Window Features Double Pane Windows, Insulated Windows, Shutters
Appliance Dishwasher, Gas Cooktop, Gas Oven, Gas Water Heater, Range Hood, Refrigerator
Laundry In Hall, Laundry Room, Main Level
Exterior
Exterior Feature Private Yard, Rain Gutters
Garage Attached, Garage, Level Driveway
Garage Spaces 2.0
Fence None
Pool None
Community Features None
Utilities Available Cable Available, Electricity Available, Natural Gas Available, Phone Available, Sewer Available, Water Available
Waterfront Description None
View Trees/Woods
Roof Type Composition
Street Surface Asphalt
Accessibility None
Handicap Access None
Porch None
Total Parking Spaces 2
Building
Lot Description Back Yard, Front Yard, Landscaped, Level, Wooded
Story One
Foundation Concrete Perimeter
Sewer Public Sewer
Water Public
Architectural Style Ranch, Traditional
Level or Stories One
Structure Type Brick 3 Sides
New Construction No
Construction Status Resale
Schools
Elementary Schools Baggett
Middle Schools J.E. Richards
High Schools Discovery
Others
Senior Community no
Restrictions false
Tax ID R5048 086
Special Listing Condition None
Read Less Info
Want to know what your home might be worth? Contact us for a FREE valuation!

Our team is ready to help you sell your home for the highest possible price ASAP

Bought with Realty One Group Edge






