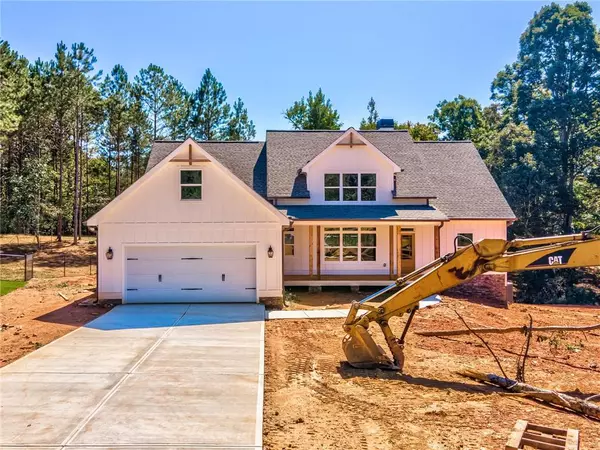$524,900
$529,900
0.9%For more information regarding the value of a property, please contact us for a free consultation.
3 Beds
2.5 Baths
2,000 SqFt
SOLD DATE : 11/29/2022
Key Details
Sold Price $524,900
Property Type Single Family Home
Sub Type Single Family Residence
Listing Status Sold
Purchase Type For Sale
Square Footage 2,000 sqft
Price per Sqft $262
Subdivision Griffin Manor
MLS Listing ID 6988539
Sold Date 11/29/22
Style Craftsman,Farmhouse,Ranch
Bedrooms 3
Full Baths 2
Half Baths 1
Construction Status New Construction
HOA Fees $300
HOA Y/N Yes
Originating Board First Multiple Listing Service
Year Built 2022
Annual Tax Amount $120
Tax Year 2021
Lot Size 0.690 Acres
Acres 0.69
Property Description
$10,000 Buyer Credit towards Interest Buy Down. The home will be ready in less than 30 days. New Construction. The Waterbury Cottage Plan in Griffin Manor. Ranch plan with an inviting front porch and covered back deck. Full basement. Open concept. Hardwoods in foyer, dining, kitchen, living room, and pantry. Tiled baths. Master w/freestanding tub & tiled shower with bench. Upgraded exterior cedar post on the front porch. Upgraded with a cooktop, wall oven, and an oversized island that includes side bookshelves and pull-out trash cans. Cabinet pullouts were installed in some cabinets. Full daylight basement with additional windows and additional concrete poured at the basement door.
Location
State GA
County Bartow
Lake Name None
Rooms
Bedroom Description Master on Main
Other Rooms None
Basement Unfinished
Main Level Bedrooms 3
Dining Room Separate Dining Room
Interior
Interior Features High Ceilings 9 ft Main
Heating Electric
Cooling Ceiling Fan(s), Central Air
Flooring Carpet, Ceramic Tile, Hardwood
Fireplaces Number 1
Fireplaces Type Family Room
Window Features Insulated Windows
Appliance Dishwasher, Electric Range, Microwave, Range Hood
Laundry Main Level
Exterior
Exterior Feature Rain Gutters
Garage Attached, Driveway, Garage
Garage Spaces 2.0
Fence None
Pool None
Community Features Homeowners Assoc
Utilities Available Cable Available, Electricity Available, Phone Available, Underground Utilities, Water Available
Waterfront Description None
View Trees/Woods
Roof Type Shingle
Street Surface Asphalt
Accessibility None
Handicap Access None
Porch Covered, Deck, Front Porch
Private Pool false
Building
Lot Description Cul-De-Sac
Story One
Foundation Concrete Perimeter
Sewer Septic Tank
Water Public
Architectural Style Craftsman, Farmhouse, Ranch
Level or Stories One
Structure Type HardiPlank Type
New Construction No
Construction Status New Construction
Schools
Elementary Schools Kingston
Middle Schools Cass
High Schools Cass
Others
Senior Community no
Restrictions false
Tax ID 0047A 0002 046
Special Listing Condition None
Read Less Info
Want to know what your home might be worth? Contact us for a FREE valuation!

Our team is ready to help you sell your home for the highest possible price ASAP

Bought with Professional Realty Group






