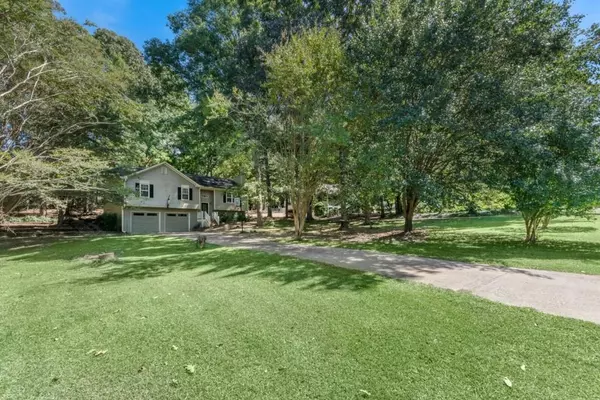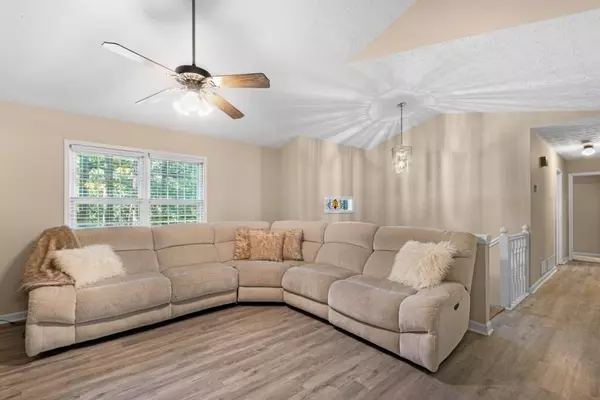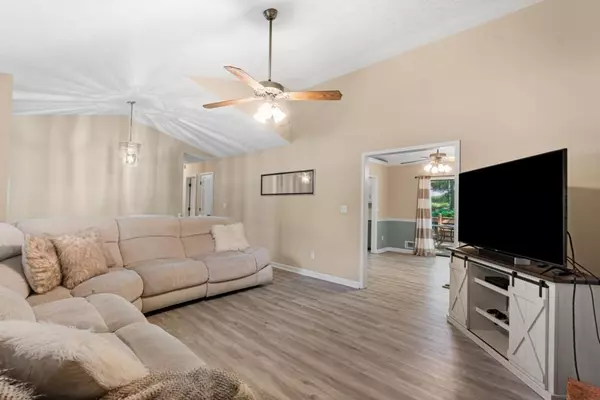$317,000
$325,000
2.5%For more information regarding the value of a property, please contact us for a free consultation.
3 Beds
2 Baths
1,358 SqFt
SOLD DATE : 11/16/2022
Key Details
Sold Price $317,000
Property Type Single Family Home
Sub Type Single Family Residence
Listing Status Sold
Purchase Type For Sale
Square Footage 1,358 sqft
Price per Sqft $233
Subdivision Magnolia Walk
MLS Listing ID 7121143
Sold Date 11/16/22
Style Traditional
Bedrooms 3
Full Baths 2
Construction Status Resale
HOA Y/N No
Originating Board First Multiple Listing Service
Year Built 1986
Annual Tax Amount $2,509
Tax Year 2021
Lot Size 0.536 Acres
Acres 0.536
Property Description
This adorable 3 bedroom/ 2 bath home is situated on a private cul-de-sac lot with a wood backyard. The vaulted fireside family room opens to the dining room & kitchen. The primary suite and 2 additional bedrooms and a full bath are located on the main level. Walk out from the dining room to the deck and wooded backyard. The lower level boasts a rec room or office with a walk-in closet and a HUGE laundry room. The 2-car garage is large enough to have a workshop in addition to your cars/boats or work trucks. This home is located minutes from the Little River Marina on Lake Allatoona. Seller will contribute $3000 towards buyer closing costs for carpet,paint and sliding door allowance.
Location
State GA
County Cherokee
Lake Name None
Rooms
Bedroom Description Master on Main
Other Rooms None
Basement Driveway Access, Finished, Full
Main Level Bedrooms 3
Dining Room Open Concept, Separate Dining Room
Interior
Interior Features Disappearing Attic Stairs, Double Vanity, High Ceilings 9 ft Lower, High Speed Internet, Walk-In Closet(s)
Heating Forced Air, Natural Gas
Cooling Central Air
Flooring Carpet, Vinyl
Fireplaces Number 1
Fireplaces Type Factory Built, Gas Starter
Window Features Storm Window(s)
Appliance Dishwasher, Dryer, Gas Range, Gas Water Heater, Microwave, Washer
Laundry Laundry Room, Lower Level
Exterior
Exterior Feature Garden, Private Yard
Garage Drive Under Main Level, Garage, Garage Faces Front, Level Driveway
Garage Spaces 2.0
Fence None
Pool None
Community Features None
Utilities Available Cable Available, Electricity Available, Natural Gas Available, Water Available
Waterfront Description None
View Other
Roof Type Composition
Street Surface Asphalt
Accessibility None
Handicap Access None
Porch Deck
Private Pool false
Building
Lot Description Back Yard, Cul-De-Sac, Front Yard, Level, Wooded
Story One and One Half
Foundation Block
Sewer Septic Tank
Water Public
Architectural Style Traditional
Level or Stories One and One Half
Structure Type Frame
New Construction No
Construction Status Resale
Schools
Elementary Schools Boston
Middle Schools E.T. Booth
High Schools Etowah
Others
Senior Community no
Restrictions false
Tax ID 21N09D 110
Ownership Fee Simple
Financing no
Special Listing Condition None
Read Less Info
Want to know what your home might be worth? Contact us for a FREE valuation!

Our team is ready to help you sell your home for the highest possible price ASAP

Bought with Jason Mitchell Real Estate of Georgia, LLC






