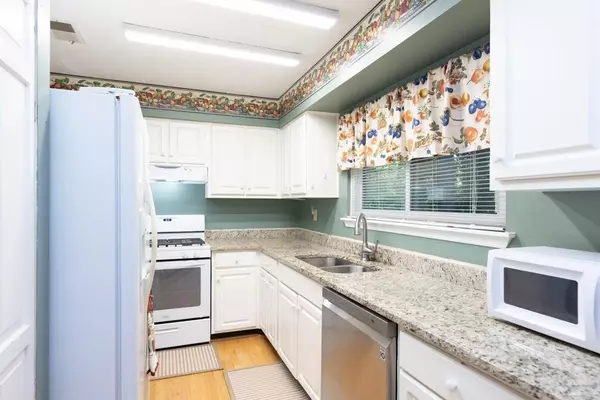$290,000
$279,900
3.6%For more information regarding the value of a property, please contact us for a free consultation.
3 Beds
2 Baths
1,104 SqFt
SOLD DATE : 11/01/2022
Key Details
Sold Price $290,000
Property Type Single Family Home
Sub Type Single Family Residence
Listing Status Sold
Purchase Type For Sale
Square Footage 1,104 sqft
Price per Sqft $262
Subdivision River Oak Village
MLS Listing ID 7120438
Sold Date 11/01/22
Style Ranch,Traditional
Bedrooms 3
Full Baths 2
Construction Status Resale
HOA Y/N No
Originating Board First Multiple Listing Service
Year Built 1975
Annual Tax Amount $2,079
Tax Year 2021
Lot Size 0.420 Acres
Acres 0.42
Property Description
Back on Market! Here's your chance for this CHARMING home on cul-de-sac with an ABUNDANCE OF CHARACTER! Desirable exterior color, large driveway, stone accents, and mature shade trees allow for a classic curb appeal. Upon entering the home, you’re greeted with gleaming hardwood floors, rustic beams, and floor to ceiling STONE FIREPLACE! Kitchen has new GRANITE counter tops, new dishwasher, new stainless steel sink, pantry, and crisp white cabinetry. Dining room is located just off of the kitchen with that open concept feel with a view into the living room and sun room. FULLY RENOVATED Sun Room includes new flooring, new trim, and fresh paint. Windows are less than 3 years old! Master bedroom has a walk in closet, and full bathroom. Additional bedrooms and bathroom, located just down the hallway. Two car garage has shelving, tool bench, and garage door opener, as well as a whole home SURGE PROTECTOR. Step out into your spacious, fully fenced back yard, as it surrounds you with a private and cozy feel. Imagine family gatherings with tons of space for entertaining this holiday season! Come view this traditional 3 BEDROOM 2 BATHROOM, conveniently located to highly sought after Brookwood High School District, as well as many shopping and dining options.
Location
State GA
County Gwinnett
Lake Name None
Rooms
Bedroom Description None
Other Rooms None
Basement None
Main Level Bedrooms 3
Dining Room Open Concept, Seats 12+
Interior
Interior Features Beamed Ceilings, Walk-In Closet(s)
Heating Central, Electric, Forced Air
Cooling Central Air
Flooring Carpet, Ceramic Tile, Hardwood
Fireplaces Number 1
Fireplaces Type Living Room
Appliance Dishwasher, Gas Range, Refrigerator
Laundry In Garage, Main Level
Exterior
Exterior Feature Private Rear Entry, Private Yard, Rain Gutters
Garage Driveway, Garage, Kitchen Level
Garage Spaces 2.0
Fence Chain Link
Pool None
Community Features Near Schools, Near Shopping
Utilities Available Electricity Available, Natural Gas Available, Sewer Available, Water Available
Waterfront Description None
View City
Roof Type Composition,Shingle
Street Surface Paved
Accessibility None
Handicap Access None
Porch Patio
Private Pool false
Building
Lot Description Back Yard, Front Yard, Level
Story One
Foundation Slab
Sewer Public Sewer
Water Public
Architectural Style Ranch, Traditional
Level or Stories One
Structure Type Wood Siding
New Construction No
Construction Status Resale
Schools
Elementary Schools Gwin Oaks
Middle Schools Five Forks
High Schools Brookwood
Others
Senior Community no
Restrictions false
Tax ID R6106 143
Special Listing Condition None
Read Less Info
Want to know what your home might be worth? Contact us for a FREE valuation!

Our team is ready to help you sell your home for the highest possible price ASAP

Bought with Keller Williams Realty Atl Partners






