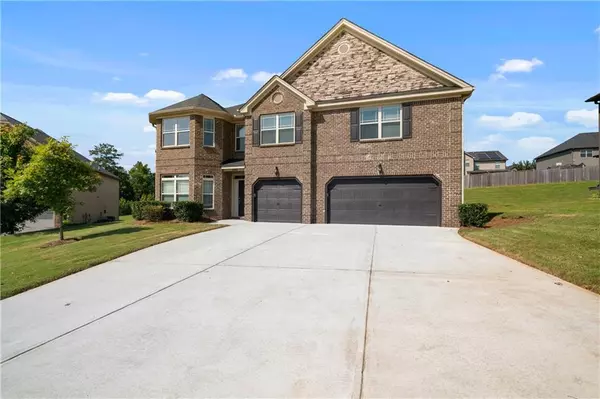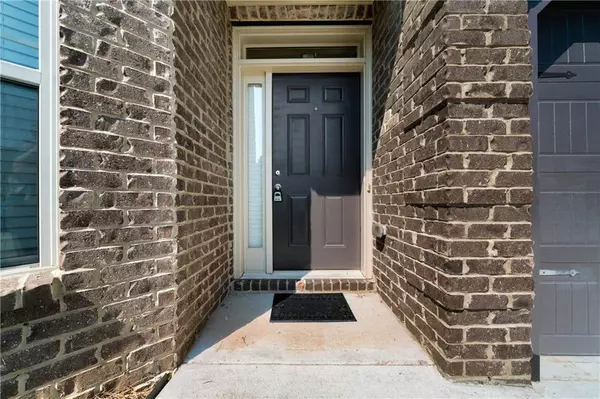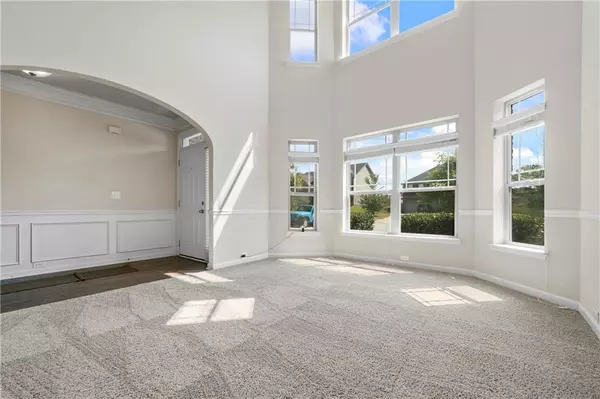$439,000
$439,000
For more information regarding the value of a property, please contact us for a free consultation.
5 Beds
3.5 Baths
10,454 Sqft Lot
SOLD DATE : 11/08/2022
Key Details
Sold Price $439,000
Property Type Single Family Home
Sub Type Single Family Residence
Listing Status Sold
Purchase Type For Sale
Subdivision Miller Park
MLS Listing ID 7118366
Sold Date 11/08/22
Style Traditional
Bedrooms 5
Full Baths 3
Half Baths 1
Construction Status Resale
HOA Fees $350
HOA Y/N Yes
Year Built 2017
Annual Tax Amount $4,417
Tax Year 2021
Lot Size 10,454 Sqft
Acres 0.24
Property Description
Welcome to your new home! The one you've been waiting for is finally available. This traditional-style, brick-front home has been meticulously maintained and cared for since 2017 when it was built in the sought-after Miller's Park community- just 20 minutes from Atlanta, the airport, and only 15 minutes from Ponce City Market. This 5 bed, 3 1/2 bath boasts an enormous 3 car garage, updated sprinkler system, and fully fenced-in back yard that's perfect for hosting any get together... and that's just the exterior. The Interior of the home opens to a grand-sun room/office on your left, and leads to an open concept living space/dining experience. The owner's suite on the main level is nothing short of spectacular with its tray ceilings and oversized space. The remainder 4 bedrooms are all on the second floor which will give you the perfect floor plan for entertaining guests with its double Jack and Jill arrangement, and entertainment/living room separation. This home provides the options, space, and location you've dreamed of; You need to see this one to believe it!
Location
State GA
County Dekalb
Lake Name None
Rooms
Bedroom Description Master on Main, Oversized Master, Split Bedroom Plan
Other Rooms None
Basement None
Main Level Bedrooms 1
Dining Room Open Concept
Interior
Interior Features Double Vanity, Entrance Foyer, High Ceilings 9 ft Upper, High Ceilings 10 ft Main, High Speed Internet, Tray Ceiling(s), Walk-In Closet(s)
Heating Central
Cooling Central Air
Flooring Carpet, Laminate, Other
Fireplaces Number 1
Fireplaces Type Living Room
Window Features None
Appliance Dishwasher, Disposal, Electric Cooktop, Microwave
Laundry In Hall, Laundry Room, Upper Level
Exterior
Exterior Feature Private Yard
Parking Features Attached, Driveway, Garage
Garage Spaces 3.0
Fence Fenced, Privacy
Pool None
Community Features None
Utilities Available Cable Available, Electricity Available, Natural Gas Available, Phone Available, Sewer Available, Water Available
Waterfront Description None
View Other
Roof Type Other
Street Surface None
Accessibility None
Handicap Access None
Porch Covered, Patio
Total Parking Spaces 3
Building
Lot Description Back Yard, Cul-De-Sac, Front Yard, Landscaped
Story Multi/Split
Foundation Concrete Perimeter
Sewer Public Sewer
Water Public
Architectural Style Traditional
Level or Stories Multi/Split
Structure Type Vinyl Siding
New Construction No
Construction Status Resale
Schools
Elementary Schools Rock Chapel
Middle Schools Lithonia
High Schools Lithonia
Others
Senior Community no
Restrictions true
Tax ID 16 010 01 286
Special Listing Condition None
Read Less Info
Want to know what your home might be worth? Contact us for a FREE valuation!

Our team is ready to help you sell your home for the highest possible price ASAP

Bought with Non FMLS Member






