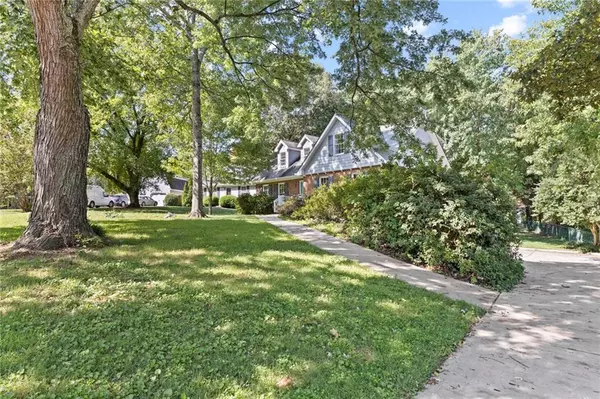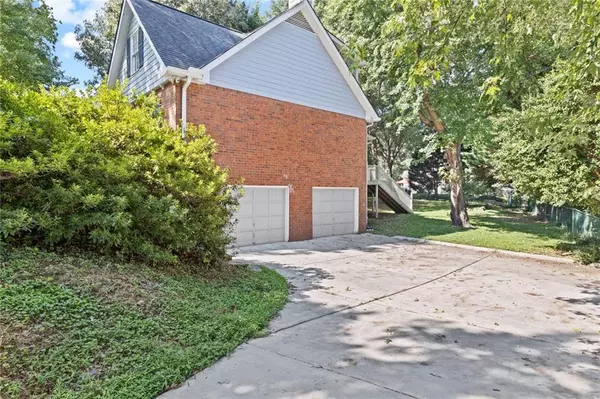$405,000
$409,900
1.2%For more information regarding the value of a property, please contact us for a free consultation.
3 Beds
2 Baths
2,343 SqFt
SOLD DATE : 10/27/2022
Key Details
Sold Price $405,000
Property Type Single Family Home
Sub Type Single Family Residence
Listing Status Sold
Purchase Type For Sale
Square Footage 2,343 sqft
Price per Sqft $172
Subdivision Heritage Farms
MLS Listing ID 7113370
Sold Date 10/27/22
Style Cape Cod
Bedrooms 3
Full Baths 2
Construction Status Resale
HOA Fees $138
HOA Y/N No
Year Built 1978
Annual Tax Amount $3,671
Tax Year 2021
Lot Size 0.341 Acres
Acres 0.3409
Property Description
Beautiful Cape Cod situated on a quiet cul-de-sac in the desirable community of Heritage Farms. Three large bedrooms with one of them being on the main level. This home has been lovingly care for and updated with a rustic live edge vibe on the breakfast bar and in the the bathroom vanities. Recent upgrades to cabinets, granite and white appliances. Updated wood flooring on the main level has been added as well carpet in the formal living room with fireplace. The two large bedrooms upstairs offer nooks and plenty of storage. They also share a jack-n-jill style bathroom. The ground level features a large two car garage and more room for a workshop or additional storage. A screened-in porch, deck, and new concrete in the driveway. The exterior has brick and low maintenance Hardi Plank siding. The subdivision, Heritage Farms, offers a picturesque stocked pond with walking trail to the tennis, pool, and playground, a short walk away. With such a great location, Cobb County schools and taxes, we don't expect this listing to last long.
Location
State GA
County Cobb
Lake Name None
Rooms
Bedroom Description Master on Main
Other Rooms None
Basement Driveway Access, Interior Entry
Main Level Bedrooms 1
Dining Room Open Concept, Separate Dining Room
Interior
Interior Features Entrance Foyer 2 Story, High Speed Internet, His and Hers Closets
Heating Forced Air, Natural Gas
Cooling Ceiling Fan(s), Central Air
Flooring Ceramic Tile, Hardwood
Fireplaces Number 2
Fireplaces Type Gas Starter, Glass Doors, Keeping Room, Living Room
Window Features None
Appliance Dishwasher, Disposal, Electric Range, Gas Water Heater, Refrigerator
Laundry In Hall, Main Level
Exterior
Exterior Feature Rear Stairs
Garage Drive Under Main Level, Driveway, Garage, Garage Faces Side, Level Driveway
Garage Spaces 2.0
Fence Chain Link
Pool None
Community Features Homeowners Assoc, Lake, Playground, Pool, Tennis Court(s)
Utilities Available Cable Available, Electricity Available, Natural Gas Available, Phone Available, Sewer Available, Water Available
Waterfront Description None
View Other
Roof Type Composition
Street Surface Asphalt
Accessibility None
Handicap Access None
Porch Deck, Enclosed, Screened
Total Parking Spaces 4
Building
Lot Description Cul-De-Sac, Level
Story Two
Foundation Brick/Mortar
Sewer Public Sewer
Water Public
Architectural Style Cape Cod
Level or Stories Two
Structure Type Brick Front, Frame, Wood Siding
New Construction No
Construction Status Resale
Schools
Elementary Schools Nicholson
Middle Schools Mccleskey
High Schools Sprayberry
Others
Senior Community no
Restrictions true
Tax ID 16034400530
Special Listing Condition None
Read Less Info
Want to know what your home might be worth? Contact us for a FREE valuation!

Our team is ready to help you sell your home for the highest possible price ASAP

Bought with Atlanta Luxury Properties, LLC.






