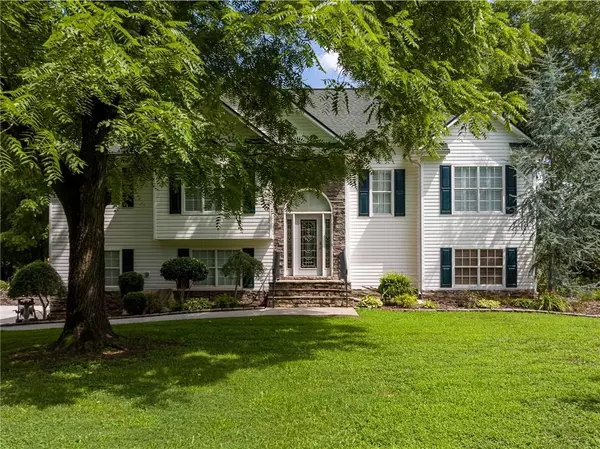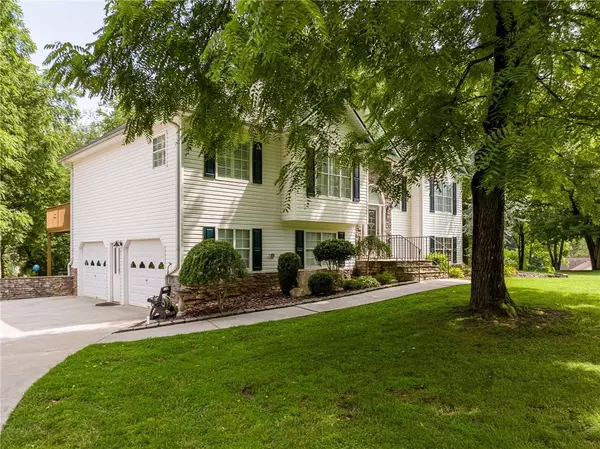$470,000
$499,900
6.0%For more information regarding the value of a property, please contact us for a free consultation.
4 Beds
3 Baths
2,312 SqFt
SOLD DATE : 10/21/2022
Key Details
Sold Price $470,000
Property Type Single Family Home
Sub Type Single Family Residence
Listing Status Sold
Purchase Type For Sale
Square Footage 2,312 sqft
Price per Sqft $203
MLS Listing ID 7086091
Sold Date 10/21/22
Style Traditional
Bedrooms 4
Full Baths 3
Construction Status Resale
HOA Y/N No
Year Built 1999
Annual Tax Amount $3,032
Tax Year 2021
Lot Size 2.010 Acres
Acres 2.01
Property Description
This is the one you've been waiting for! Check out this 4/3 gem sitting on a beautiful 2 acres in Ballground! Immaculately kept split foyer home offers upgraded pergo floors throughout, granite counter tops, soft close cabinets, tile backsplash, and so much more! Downstairs features 4th bedroom, oversized walk in storage/pantry, office space and full bath. So many bonuses to this property! Spend your evenings on the awesome screened in back porch or by the firepit in the back yard. Bring your farm animals here-amazing lot with the perfect blend of trees for shade and grassy pasture, will even leave you plenty of space for your own large garden! Additional buildings include 20x36 shop, 20x30 awning with 30amp RV hookup(will accomodate a 5th wheel), and 12x12 storage shed.
New HVAC 2022, new roof 2017, hot water heater 2018. You won't find a better kept home with all these benefits in this area!
Location
State GA
County Cherokee
Lake Name None
Rooms
Bedroom Description Oversized Master, Split Bedroom Plan
Other Rooms Shed(s), Workshop
Basement Daylight, Driveway Access, Finished, Finished Bath, Interior Entry
Main Level Bedrooms 3
Dining Room Open Concept, Separate Dining Room
Interior
Interior Features Double Vanity, Entrance Foyer, High Ceilings 10 ft Main, Tray Ceiling(s), Vaulted Ceiling(s), Walk-In Closet(s)
Heating Central, Electric
Cooling Ceiling Fan(s), Central Air
Flooring Ceramic Tile, Hardwood
Fireplaces Number 1
Fireplaces Type Wood Burning Stove
Window Features None
Appliance Dishwasher, Electric Cooktop, Electric Water Heater, Microwave, Refrigerator
Laundry Laundry Room, Lower Level
Exterior
Exterior Feature Awning(s), Storage
Garage Garage
Garage Spaces 2.0
Fence None
Pool None
Community Features None
Utilities Available Cable Available, Electricity Available, Phone Available, Water Available
Waterfront Description None
View Rural
Roof Type Shingle
Street Surface Asphalt
Accessibility None
Handicap Access None
Porch Deck, Front Porch, Rear Porch, Screened
Total Parking Spaces 2
Building
Lot Description Back Yard, Front Yard, Landscaped, Level, Pasture, Wooded
Story Two
Foundation None
Sewer Septic Tank
Water Public
Architectural Style Traditional
Level or Stories Two
Structure Type Vinyl Siding
New Construction No
Construction Status Resale
Schools
Elementary Schools Clayton
Middle Schools Teasley
High Schools Cherokee
Others
Senior Community no
Restrictions false
Tax ID 14N19 067 C
Special Listing Condition None
Read Less Info
Want to know what your home might be worth? Contact us for a FREE valuation!

Our team is ready to help you sell your home for the highest possible price ASAP

Bought with Century 21 Results






