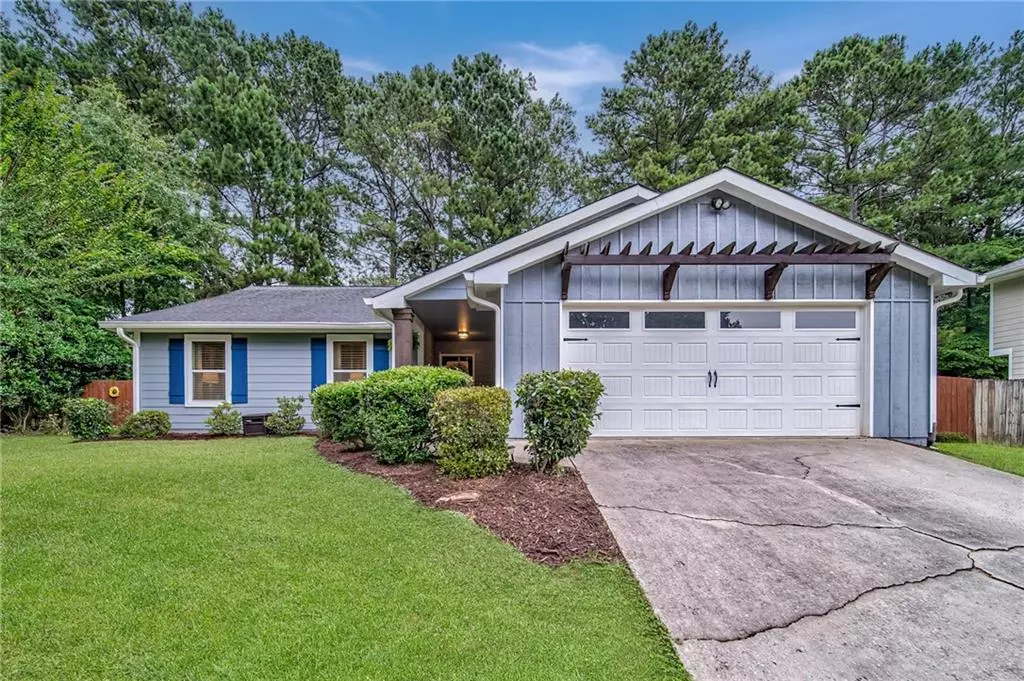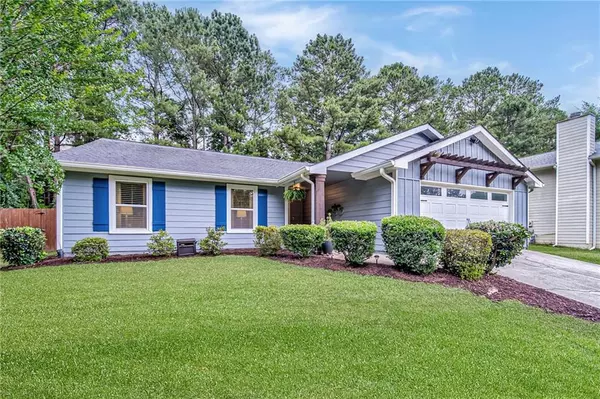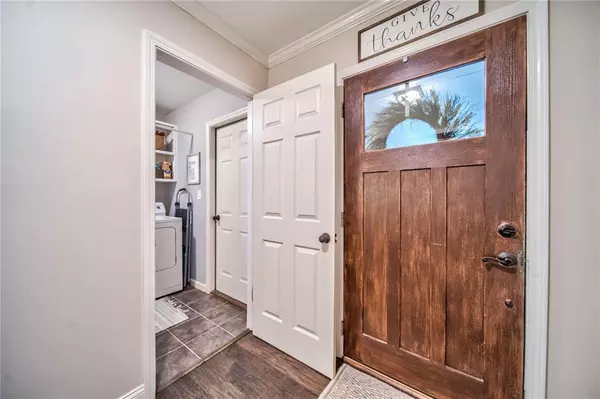$476,000
$469,900
1.3%For more information regarding the value of a property, please contact us for a free consultation.
4 Beds
2 Baths
1,726 SqFt
SOLD DATE : 10/14/2022
Key Details
Sold Price $476,000
Property Type Single Family Home
Sub Type Single Family Residence
Listing Status Sold
Purchase Type For Sale
Square Footage 1,726 sqft
Price per Sqft $275
Subdivision Britton Woods
MLS Listing ID 7108116
Sold Date 10/14/22
Style Traditional
Bedrooms 4
Full Baths 2
Construction Status Resale
HOA Y/N No
Year Built 1980
Annual Tax Amount $3,076
Tax Year 2021
Lot Size 0.285 Acres
Acres 0.2852
Property Description
This renovated ranch can be found in Britton Woods, boasting of engineered hardwoods, faux wood blinds and fresh paint throughout! Vaulted beamed ceiling with stone gas fireplace in living room with open concept for an eat-in kitchen and island bar space for additional seating. Don't miss the butler's pantry nook by the back door opening into your private, fenced back yard perfect for entertaining. Primary bedroom boasts of separate his + hers closets with stunning barn door leading you into renovated bathroom featuring tub/shower surrounded with subway tile, double vanity and built-in shelving perfect for toiletries + linens! Carpeted secondary bedrooms share secondary bathroom + linen closet in separate wing of home. Mudroom / laundry room opens into 2 car garage and foyer. Enjoy one level living at it's finest in a prime Roswell location, close to 400, shopping, restaurants and more! Welcome HOME!
Location
State GA
County Fulton
Lake Name None
Rooms
Bedroom Description None
Other Rooms None
Basement None
Main Level Bedrooms 4
Dining Room None
Interior
Interior Features Beamed Ceilings, Double Vanity, Walk-In Closet(s)
Heating Forced Air
Cooling Ceiling Fan(s), Central Air
Flooring Carpet, Hardwood
Fireplaces Number 1
Fireplaces Type Family Room, Gas Log
Window Features Insulated Windows
Appliance Dishwasher, Disposal, Gas Oven, Gas Range, Microwave, Refrigerator
Laundry In Hall, Laundry Room, Main Level
Exterior
Exterior Feature None
Garage Driveway, Garage, Garage Door Opener, Garage Faces Front
Garage Spaces 2.0
Fence Back Yard, Fenced, Wood
Pool None
Community Features None
Utilities Available Cable Available, Electricity Available, Natural Gas Available, Phone Available, Sewer Available, Water Available
Waterfront Description None
View Other
Roof Type Shingle
Street Surface Paved
Accessibility None
Handicap Access None
Porch Covered, Patio
Total Parking Spaces 2
Building
Lot Description Back Yard, Front Yard, Landscaped, Level
Story One
Foundation Slab
Sewer Public Sewer
Water Public
Architectural Style Traditional
Level or Stories One
Structure Type Cedar, Cement Siding
New Construction No
Construction Status Resale
Schools
Elementary Schools Northwood
Middle Schools Haynes Bridge
High Schools Centennial
Others
Senior Community no
Restrictions false
Tax ID 12 252206600357
Special Listing Condition None
Read Less Info
Want to know what your home might be worth? Contact us for a FREE valuation!

Our team is ready to help you sell your home for the highest possible price ASAP

Bought with Berkshire Hathaway HomeServices Georgia Properties






