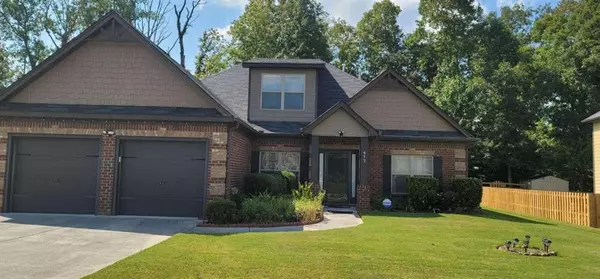$415,900
$415,900
For more information regarding the value of a property, please contact us for a free consultation.
4 Beds
3 Baths
3,173 SqFt
SOLD DATE : 10/19/2022
Key Details
Sold Price $415,900
Property Type Single Family Home
Sub Type Single Family Residence
Listing Status Sold
Purchase Type For Sale
Square Footage 3,173 sqft
Price per Sqft $131
Subdivision Sierra Estates
MLS Listing ID 7116933
Sold Date 10/19/22
Style Ranch
Bedrooms 4
Full Baths 3
Construction Status Resale
HOA Fees $475
HOA Y/N Yes
Year Built 2015
Annual Tax Amount $1,525
Tax Year 2021
Lot Size 0.260 Acres
Acres 0.26
Property Description
A beautiful ranch home with large owner suite on the main level. Features a grand foyer, gourmet styled kitchen with granite countertop and space to entertain family and friends in a cozy atmosphere. You will love this elegant travertine backsplash and cozy fireside family room accompanied by hardwood floors in the entrance way and kitchen. For a relaxing evening after work or anytime throughout the day, there is a Spa Style Bath with porcelain tiled shower and garden tub. Call today to schedule a personal tour.
Location
State GA
County Fulton
Lake Name None
Rooms
Bedroom Description Master on Main
Other Rooms None
Basement None
Main Level Bedrooms 3
Dining Room Open Concept, Other
Interior
Interior Features High Ceilings 9 ft Lower, High Ceilings 9 ft Main, High Ceilings 9 ft Upper, Vaulted Ceiling(s), Walk-In Closet(s)
Heating Forced Air
Cooling Central Air
Flooring Carpet, Hardwood, Vinyl
Fireplaces Number 1
Fireplaces Type Gas Log
Window Features Shutters
Appliance Dishwasher, Dryer, Electric Water Heater, Microwave, Refrigerator, Trash Compactor, Washer
Laundry Mud Room, Other
Exterior
Exterior Feature Private Yard
Parking Features Attached, Garage Door Opener
Fence Back Yard, Fenced, Wood
Pool None
Community Features Clubhouse, Homeowners Assoc, Playground, Pool, Sidewalks, Street Lights
Utilities Available None
Waterfront Description None
View City
Roof Type Other
Street Surface Asphalt
Accessibility None
Handicap Access None
Porch Patio, Screened
Building
Lot Description Private
Story One and One Half
Foundation Slab
Sewer Public Sewer
Water Public
Architectural Style Ranch
Level or Stories One and One Half
Structure Type Other
New Construction No
Construction Status Resale
Schools
Elementary Schools Renaissance
Middle Schools Renaissance
High Schools Langston Hughes
Others
Senior Community no
Restrictions true
Tax ID 09F310001436466
Ownership Fee Simple
Financing no
Special Listing Condition None
Read Less Info
Want to know what your home might be worth? Contact us for a FREE valuation!

Our team is ready to help you sell your home for the highest possible price ASAP

Bought with Village Premier Collection Georgia, LLC


