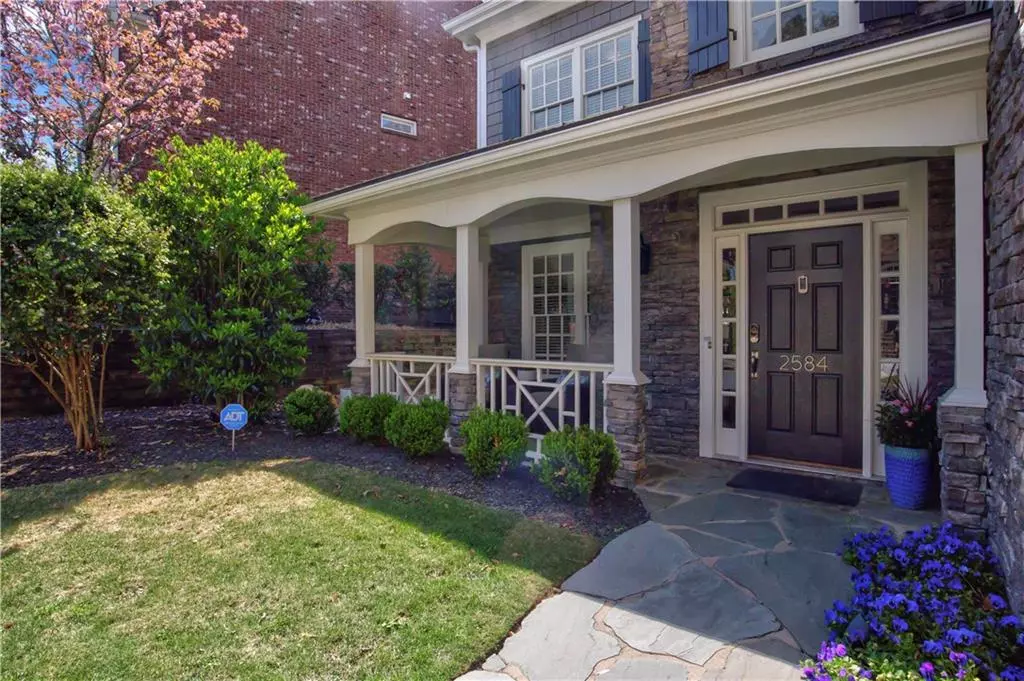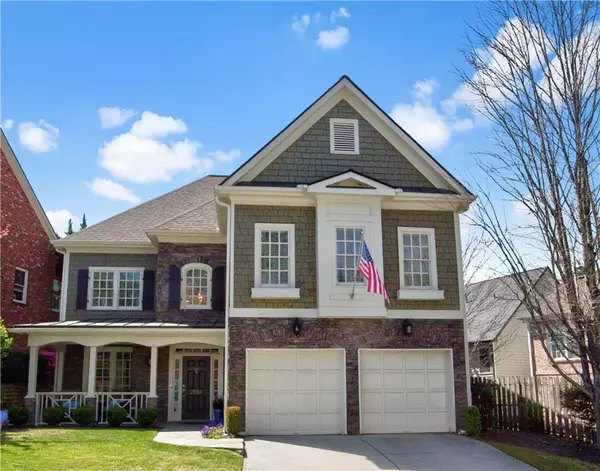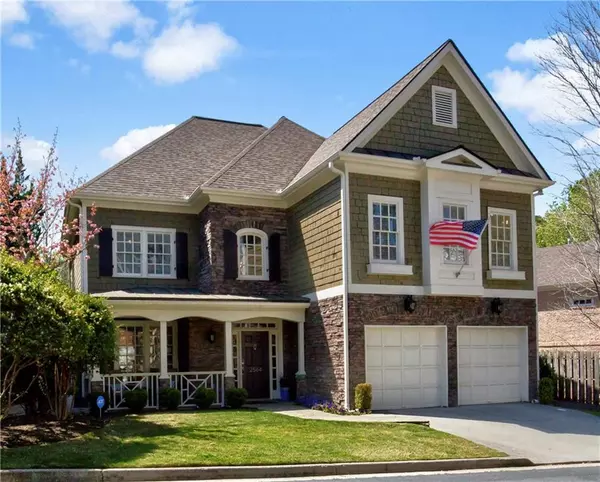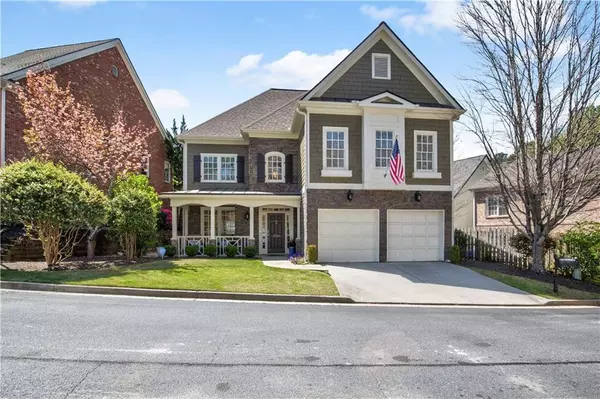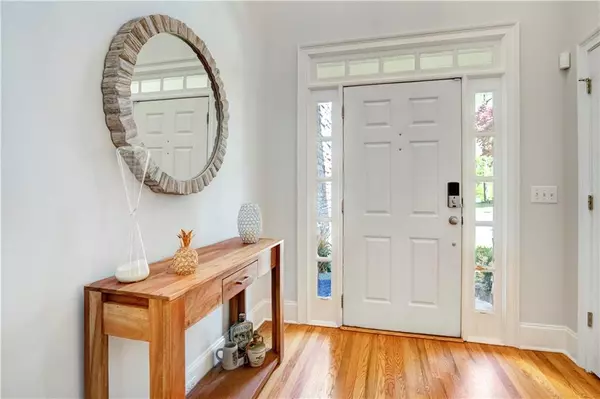$718,000
$729,999
1.6%For more information regarding the value of a property, please contact us for a free consultation.
3 Beds
2.5 Baths
2,728 SqFt
SOLD DATE : 10/14/2022
Key Details
Sold Price $718,000
Property Type Single Family Home
Sub Type Single Family Residence
Listing Status Sold
Purchase Type For Sale
Square Footage 2,728 sqft
Price per Sqft $263
Subdivision Brookhaven Renaissance
MLS Listing ID 7048887
Sold Date 10/14/22
Style Traditional
Bedrooms 3
Full Baths 2
Half Baths 1
Construction Status Resale
HOA Fees $1,065
HOA Y/N Yes
Year Built 1999
Annual Tax Amount $6,533
Tax Year 2021
Lot Size 4,356 Sqft
Acres 0.1
Property Description
SELLER SAYS SELL!!!
Picture yourself living in a gated community where you hang out on Friday nights at the firepit. This home is truly made for both entertaining and everyday living, with plenty of space. Enjoy an open floor plan, high ceilings and a chef’s kitchen with stainless steel appliances.
Imagine yourself enjoying the privacy of the primary suite with a fire going to warm you up in the winter while watching your favorite Netflix show. This home has an oversized primary suite which features its very own FIREPLACE, sitting room, updated master bath and a HUGE walk in closet. Freshly painted AND REAL hardwoods throughout. The backyard oasis has just been redone with TURF which means that you won't be doing the lawn every weekend. BRAND NEW A/C UNITS INSTALLED ON 5/5/2022!!! NEWER ROOF - JUST 4.5 YEARS OLD! WATER HEATER - 3 YRS OLD!
Brookhaven Renaissance is a great active community- large community green space with playground, neighborhood fire pit with stone benches. It is close to the major hospitals in Atlanta and a great location inside the perimeter.
If you are looking for a community that becomes like family, this is it!!! BROKER BONUS: $2000 BROKER BONUS IF CLOSED BEFORE 9/30
Location
State GA
County Dekalb
Lake Name None
Rooms
Bedroom Description Oversized Master, Sitting Room
Other Rooms None
Basement None
Dining Room Separate Dining Room
Interior
Interior Features Disappearing Attic Stairs, Entrance Foyer, Walk-In Closet(s)
Heating Natural Gas
Cooling Ceiling Fan(s), Central Air
Flooring Hardwood
Fireplaces Number 2
Fireplaces Type Great Room, Master Bedroom
Window Features None
Appliance Dishwasher, Double Oven, Gas Range, Microwave
Laundry Laundry Room, Upper Level
Exterior
Exterior Feature Private Yard, Other
Parking Features Driveway, Garage
Garage Spaces 2.0
Fence Wood
Pool None
Community Features Gated, Homeowners Assoc, Street Lights
Utilities Available Cable Available, Electricity Available, Natural Gas Available, Phone Available, Sewer Available, Water Available
Waterfront Description None
View Other
Roof Type Composition
Street Surface Asphalt
Accessibility None
Handicap Access None
Porch Covered, Front Porch
Total Parking Spaces 2
Building
Lot Description Back Yard, Front Yard, Landscaped, Level, Private
Story Two
Foundation Slab
Sewer Public Sewer
Water Public
Architectural Style Traditional
Level or Stories Two
Structure Type Cement Siding, Stone
New Construction No
Construction Status Resale
Schools
Elementary Schools Ashford Park
Middle Schools Chamblee
High Schools Chamblee Charter
Others
HOA Fee Include Maintenance Grounds
Senior Community no
Restrictions false
Tax ID 18 243 02 061
Special Listing Condition None
Read Less Info
Want to know what your home might be worth? Contact us for a FREE valuation!

Our team is ready to help you sell your home for the highest possible price ASAP

Bought with Atlanta Fine Homes Sotheby's International

