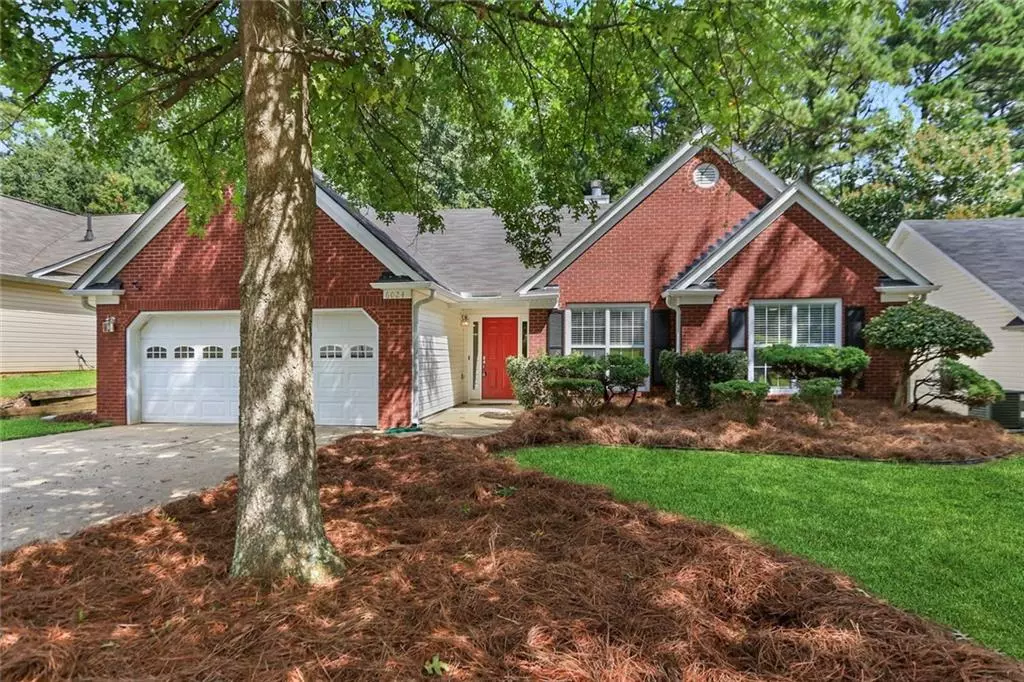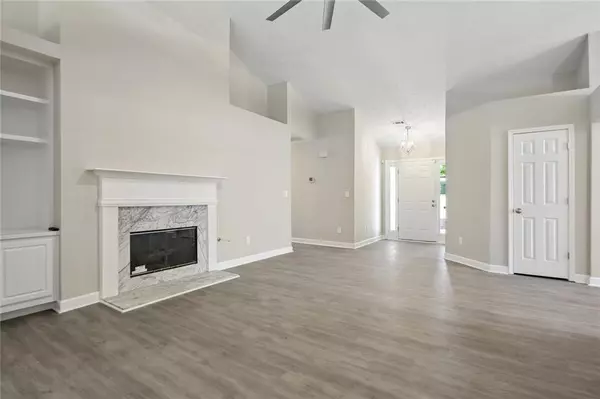$325,000
$325,000
For more information regarding the value of a property, please contact us for a free consultation.
3 Beds
2 Baths
1,852 SqFt
SOLD DATE : 10/12/2022
Key Details
Sold Price $325,000
Property Type Single Family Home
Sub Type Single Family Residence
Listing Status Sold
Purchase Type For Sale
Square Footage 1,852 sqft
Price per Sqft $175
Subdivision Hillvale Commons
MLS Listing ID 7108271
Sold Date 10/12/22
Style Ranch, Traditional
Bedrooms 3
Full Baths 2
Construction Status Resale
HOA Y/N Yes
Year Built 2000
Annual Tax Amount $897
Tax Year 2021
Lot Size 8,712 Sqft
Acres 0.2
Property Description
WOW*WOW*WOW - Welcome Home! No stone unturned & a JOY to host all fellowship gatherings! Fabulous Chef's kitchen w multiple cooking areas, Samsung SS appliance suite, level 2 granite, chevron glass tile backsplash, custom cabinetry w LED under-mount lighting, soft close doors & drawers & butcher block island-flows effortlessly into Dining Room, Family Room & Sunroom/Office. Luxurious Master Suite on its own side of the home, complete w NEW soaking tub, shower & double vanity. Secondary Bedrooms are light & bright! NEW HVAC SYSTEM, NEW Tankless Water Heater, NEW Upgraded LVP throughout, NEW luxury lighting package/dimmer switches/outlets, NEW interior paint/trim/doors, NEW door hardware/hinges, NEW glass shower/tubs/toilets/vanities, NEW Ceiling Fans, NEW Blinds. Abundant natural light & amazing energy flow throughout the home. Imagine gathering on the porch & BBQ'ing in the level, fenced yard; plenty of room for your organic garden, child's play, pet area & more! Easy HOA. The neighborhood is near schools, places of worship, shopping & dining, and quick access to Interstates, Emory Hillandale Hospital & HJIA. This is everything & checks all boxes! Thank you so much in advance for showing up - We appreciate your hard work & professionalism.
Location
State GA
County Dekalb
Lake Name None
Rooms
Bedroom Description Master on Main, Oversized Master, Split Bedroom Plan
Other Rooms None
Basement None
Main Level Bedrooms 3
Dining Room Seats 12+, Separate Dining Room
Interior
Interior Features Bookcases, Double Vanity, Entrance Foyer, High Ceilings 10 ft Main, High Speed Internet, Vaulted Ceiling(s)
Heating Central, Forced Air
Cooling Ceiling Fan(s), Central Air
Flooring Laminate, Sustainable, Other
Fireplaces Number 1
Fireplaces Type Factory Built, Family Room, Gas Starter
Window Features Insulated Windows
Appliance Dishwasher, Disposal, Gas Range, Range Hood, Self Cleaning Oven, Tankless Water Heater
Laundry Laundry Room, Main Level
Exterior
Exterior Feature Private Front Entry, Private Rear Entry, Private Yard
Garage Attached, Garage, Garage Door Opener, Garage Faces Front, Kitchen Level, Level Driveway, On Street
Garage Spaces 2.0
Fence Back Yard
Pool None
Community Features Homeowners Assoc, Near Schools, Near Shopping, Public Transportation, Restaurant, Street Lights
Utilities Available Cable Available, Electricity Available, Natural Gas Available, Phone Available, Sewer Available, Underground Utilities, Water Available
Waterfront Description None
View Trees/Woods
Roof Type Composition
Street Surface Asphalt
Accessibility Accessible Bedroom, Accessible Doors, Accessible Hallway(s), Accessible Kitchen, Accessible Kitchen Appliances, Accessible Washer/Dryer
Handicap Access Accessible Bedroom, Accessible Doors, Accessible Hallway(s), Accessible Kitchen, Accessible Kitchen Appliances, Accessible Washer/Dryer
Porch Rear Porch
Total Parking Spaces 4
Building
Lot Description Back Yard, Front Yard, Level, Private
Story One
Foundation Slab
Sewer Public Sewer
Water Public
Architectural Style Ranch, Traditional
Level or Stories One
Structure Type Brick Front, Vinyl Siding
New Construction No
Construction Status Resale
Schools
Elementary Schools Stoneview
Middle Schools Miller Grove
High Schools Miller Grove
Others
Senior Community no
Restrictions false
Tax ID 16 089 09 036
Special Listing Condition Real Estate Owned
Read Less Info
Want to know what your home might be worth? Contact us for a FREE valuation!

Our team is ready to help you sell your home for the highest possible price ASAP

Bought with PalmerHouse Properties






