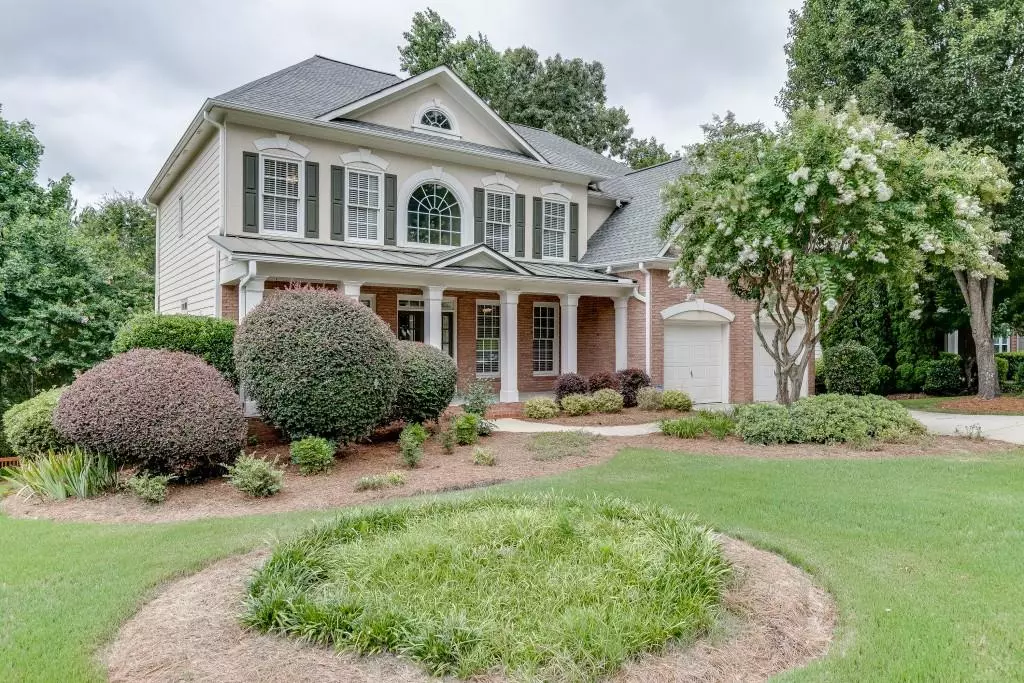$620,000
$630,000
1.6%For more information regarding the value of a property, please contact us for a free consultation.
5 Beds
4 Baths
4,181 SqFt
SOLD DATE : 10/07/2022
Key Details
Sold Price $620,000
Property Type Single Family Home
Sub Type Single Family Residence
Listing Status Sold
Purchase Type For Sale
Square Footage 4,181 sqft
Price per Sqft $148
Subdivision Morningview
MLS Listing ID 7084925
Sold Date 10/07/22
Style Traditional
Bedrooms 5
Full Baths 4
Construction Status Resale
HOA Fees $850
HOA Y/N Yes
Year Built 2001
Annual Tax Amount $5,232
Tax Year 2021
Lot Size 0.750 Acres
Acres 0.75
Property Description
Charming 3-story family home with rocking chair front porch, a swing, plenty of parking and a kid-friendly flat yard in highly sought after Morningview Subdivision. This 5BR/4BA open floor plan features impressive 24' ceiling at foyer into the huge family room! Front door opens to an office/library and formal dining room, perfect for entertaining & huge family gatherings. The kitchen features light-stained mitered recessed cabinets, under-counter lighting, 2 tortoise pendants over the custom island. Neutral Corian counters, tile backsplash and eat in kitchen all overlooking the huge family room that boasts, a fireplace with ample windows allowing for plenty of natural sunlight and a view of trees perfect for birdwatching and wonderment. Enjoy your AM coffee or PM cocktail on the screened-in porch. Grill on the open deck both conveniently located off the kitchen. The main floor also includes a bedroom & a full bath which is perfect for guests. Second floor includes a huge owner's suite tray ceiling, and a large palatial bath. The master walk-in closet is outfitted in a California Closet System for ample storage. Two additional bedrooms with large closets share a bath. The 4th bedroom has its own private suite a full bath including a walk-in closet. The laundry room has a California Closet with built-in hamper. In the sizeable daylight basement, you find an open canvas to build your dream. Imagine a full in-law suite, a theater, man cave, bar or more bedrooms and baths. The private backyard is a nature lover's delight and is one of the few private lots on almost 1 acre which leads to a fire pit, down pass the designer landscaper's retaining wall, stairs, flagstone steps, and a mini bridge. Property extends to the Creek. Active/Swim Tennis Community, Jr. Olympic size swimming pool, kids pool, adult pool, 6 Tennis Courts with Tennis Pavilion & pickleball Courts! Conveniently located close to I85, Mall of GA, restaurants, and parks!
Location
State GA
County Gwinnett
Lake Name None
Rooms
Bedroom Description Oversized Master
Other Rooms None
Basement Bath/Stubbed, Daylight, Exterior Entry, Full
Main Level Bedrooms 1
Dining Room Open Concept, Separate Dining Room
Interior
Interior Features Cathedral Ceiling(s), Double Vanity, Entrance Foyer 2 Story, High Ceilings 9 ft Main, High Ceilings 9 ft Upper, Tray Ceiling(s), Vaulted Ceiling(s), Walk-In Closet(s)
Heating Central, Forced Air, Natural Gas
Cooling Ceiling Fan(s), Central Air
Flooring Carpet, Ceramic Tile, Hardwood
Fireplaces Number 1
Fireplaces Type Factory Built, Family Room, Gas Starter
Window Features Insulated Windows
Appliance Dishwasher, Disposal, Electric Oven, Gas Cooktop, Gas Water Heater, Microwave, Range Hood
Laundry Laundry Room, Main Level
Exterior
Exterior Feature Private Yard, Rear Stairs
Garage Garage, Garage Door Opener, Garage Faces Front, Kitchen Level, Level Driveway
Garage Spaces 2.0
Fence Back Yard, Wood
Pool None
Community Features Clubhouse, Homeowners Assoc, Near Schools, Near Shopping, Near Trails/Greenway, Park, Pickleball, Pool, Sidewalks, Street Lights, Swim Team, Tennis Court(s)
Utilities Available Cable Available, Electricity Available, Natural Gas Available, Phone Available, Underground Utilities
Waterfront Description None
View Other
Roof Type Composition, Shingle
Street Surface Paved
Accessibility None
Handicap Access None
Porch Covered, Deck, Enclosed, Front Porch, Patio, Screened
Total Parking Spaces 2
Building
Lot Description Back Yard, Front Yard, Landscaped, Level, Private, Wooded
Story Two
Foundation Concrete Perimeter
Sewer Public Sewer
Water Public
Architectural Style Traditional
Level or Stories Two
Structure Type Brick Front, Cement Siding, Stucco
New Construction No
Construction Status Resale
Schools
Elementary Schools Suwanee
Middle Schools North Gwinnett
High Schools North Gwinnett
Others
HOA Fee Include Reserve Fund, Swim/Tennis
Senior Community no
Restrictions false
Tax ID R7215 177
Ownership Fee Simple
Acceptable Financing Cash, Conventional
Listing Terms Cash, Conventional
Financing no
Special Listing Condition None
Read Less Info
Want to know what your home might be worth? Contact us for a FREE valuation!

Our team is ready to help you sell your home for the highest possible price ASAP

Bought with Keller Williams Realty Atlanta Partners






