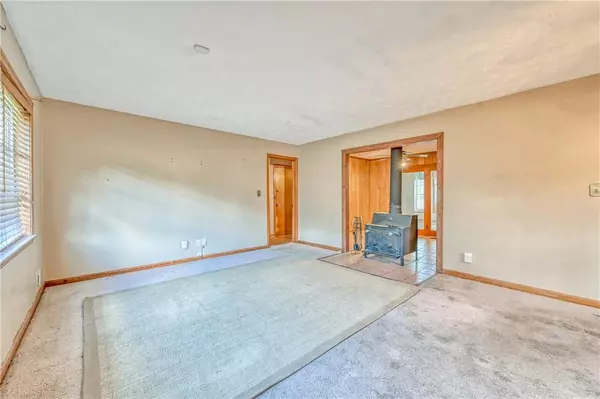$255,000
$250,000
2.0%For more information regarding the value of a property, please contact us for a free consultation.
3 Beds
3 Baths
1,296 SqFt
SOLD DATE : 10/04/2022
Key Details
Sold Price $255,000
Property Type Single Family Home
Sub Type Single Family Residence
Listing Status Sold
Purchase Type For Sale
Square Footage 1,296 sqft
Price per Sqft $196
Subdivision Birchwood Park
MLS Listing ID 7107307
Sold Date 10/04/22
Style Ranch
Bedrooms 3
Full Baths 3
Construction Status Fixer
HOA Y/N No
Year Built 1969
Annual Tax Amount $501
Tax Year 2021
Lot Size 8,367 Sqft
Acres 0.1921
Property Description
This home is ready to be yours, for an investment or your family! The possibilities are endless with this space! The main floor features a beautiful fireplace thats an absolutely stunning focal point throughout the entire living & dining spaces. Master is on the main with two additional bedrooms on the main floor. 2 full baths as well! The basement has been partially finished with a kitchen nook, and a full bath. This basement is awaiting you to make it your dream oasis right off of the back yard. Plenty of parking whether you pull around to the garage or park in the driveway, the choice is yours! Make it your home, two separate units, or bring it to its full rental potential!!
Location
State GA
County Cobb
Lake Name None
Rooms
Bedroom Description Master on Main
Other Rooms Shed(s)
Basement Finished, Partial, Unfinished
Main Level Bedrooms 3
Dining Room Separate Dining Room, Other
Interior
Interior Features High Speed Internet, Other
Heating Central, Natural Gas
Cooling Central Air
Flooring Carpet, Ceramic Tile, Laminate
Fireplaces Number 1
Fireplaces Type Family Room
Window Features None
Appliance Dishwasher, Refrigerator
Laundry Other
Exterior
Exterior Feature Private Front Entry, Private Rear Entry, Private Yard, Rain Gutters
Garage Carport, Covered, Driveway, Garage, Garage Faces Rear
Garage Spaces 1.0
Fence Back Yard, Chain Link
Pool None
Community Features None
Utilities Available Cable Available, Electricity Available, Natural Gas Available, Phone Available, Sewer Available, Underground Utilities, Water Available
Waterfront Description None
View Other
Roof Type Composition
Street Surface Paved
Accessibility None
Handicap Access None
Porch Deck, Patio, Screened
Total Parking Spaces 3
Building
Lot Description Back Yard, Front Yard, Other
Story Two
Foundation None
Sewer Public Sewer
Water Public
Architectural Style Ranch
Level or Stories Two
Structure Type Brick 4 Sides
New Construction No
Construction Status Fixer
Schools
Elementary Schools Birney
Middle Schools Smitha
High Schools Osborne
Others
Senior Community no
Restrictions false
Tax ID 17005600610
Special Listing Condition None
Read Less Info
Want to know what your home might be worth? Contact us for a FREE valuation!

Our team is ready to help you sell your home for the highest possible price ASAP

Bought with Solid Source Realty






