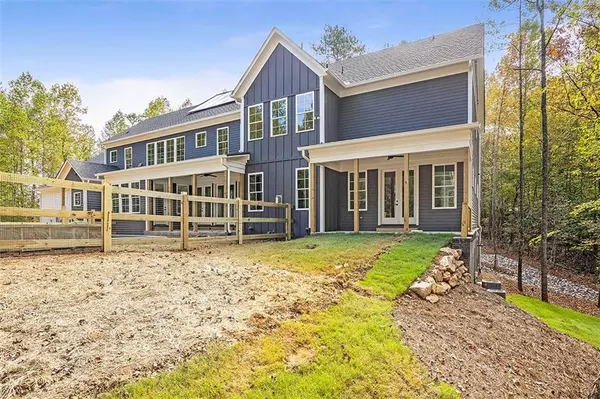$2,346,971
$2,346,971
For more information regarding the value of a property, please contact us for a free consultation.
4 Beds
4.5 Baths
4,925 SqFt
SOLD DATE : 09/30/2022
Key Details
Sold Price $2,346,971
Property Type Single Family Home
Sub Type Single Family Residence
Listing Status Sold
Purchase Type For Sale
Square Footage 4,925 sqft
Price per Sqft $476
Subdivision Sweet Apple
MLS Listing ID 6899553
Sold Date 09/30/22
Style Contemporary/Modern, Farmhouse
Bedrooms 4
Full Baths 4
Half Baths 1
Construction Status New Construction
HOA Fees $1,000
HOA Y/N Yes
Year Built 2021
Tax Year 2021
Lot Size 3.000 Acres
Acres 3.0
Property Description
To be built. This Stunning, Custom, Solar Farmhouse will sit on a Beautiful, 3 Acre Picturesque Homesite in the Sweet Apple Community surrounded by the Conservation Buffer. The Breathtaking Exterior features Board and Batten, Lap Siding, Metal Roofs on the Front Porch, 3 Car Garage, and a 2 Story Library with a Juliette Balcony. Vaulted Ceilings are on the Main level in the Kitchen, Family Room and Library. Vaulted Ceilings are in Owner's Suite on the Main level w/a Laundry Room on Main Level. There are Covered Porches on the Front, Rear and off of the Owner's Bedroom. The Extra Large Mudroom also offers a Friends Entrance and door to the exterior. A Gourmet Chef's Kitchen is Accompanied by an Enormous Pantry. Three Large Secondary Bedrooms and Private Bathrooms are on the 2nd Level with the opportunity for a Finished Room over the Garage for a Playroom or Private En Suite. The Terrace Level is unfinished but has so many possibilities and it opens as a side right daylight terrace. SOLAR ENERGY Panels are Standard at Sweet Apple! Rich Heritage and Nature is Your Amenity in Sweet Apple! Pond with Dock and Fire Pit. 20 Acres Plus Green Space and Walking Trails Throughout Community. Award Winning Builder! Customization is possible. The Homesite is very level off the rear of the home and perfect for a pool and an additional structure can be added with HOA approval such as a barn.
Location
State GA
County Fulton
Lake Name None
Rooms
Bedroom Description Master on Main, Oversized Master, Other
Other Rooms Other
Basement Bath/Stubbed, Daylight, Exterior Entry, Partial
Main Level Bedrooms 1
Dining Room Seats 12+, Separate Dining Room
Interior
Interior Features Cathedral Ceiling(s), Disappearing Attic Stairs, Entrance Foyer 2 Story, Smart Home, Walk-In Closet(s), Other
Heating Natural Gas, Solar
Cooling Central Air, Zoned
Flooring Carpet, Ceramic Tile, Hardwood
Fireplaces Number 1
Fireplaces Type Family Room, Gas Starter
Window Features Insulated Windows
Appliance Dishwasher, Disposal, Double Oven, Gas Cooktop
Laundry Laundry Room, Main Level, Upper Level
Exterior
Exterior Feature Private Front Entry, Private Yard, Rear Stairs, Other
Garage Attached, Driveway, Garage, Garage Door Opener, Garage Faces Side, Level Driveway
Garage Spaces 4.0
Fence None
Pool None
Community Features Community Dock, Fishing, Homeowners Assoc, Near Schools, Near Shopping, Near Trails/Greenway
Utilities Available Cable Available, Electricity Available, Underground Utilities, Other
Waterfront Description None
View Rural, Other
Roof Type Composition, Metal
Street Surface Asphalt
Accessibility None
Handicap Access None
Porch Covered, Front Porch, Screened
Total Parking Spaces 4
Building
Lot Description Cul-De-Sac, Landscaped, Level, Private, Wooded
Story Three Or More
Foundation Concrete Perimeter
Sewer Septic Tank
Water Public
Architectural Style Contemporary/Modern, Farmhouse
Level or Stories Three Or More
Structure Type Cement Siding
New Construction No
Construction Status New Construction
Schools
Elementary Schools Crabapple Crossing
Middle Schools Northwestern
High Schools Milton
Others
HOA Fee Include Maintenance Grounds
Senior Community no
Restrictions true
Special Listing Condition None
Read Less Info
Want to know what your home might be worth? Contact us for a FREE valuation!

Our team is ready to help you sell your home for the highest possible price ASAP

Bought with Keller Williams Realty Chattahoochee North, LLC






