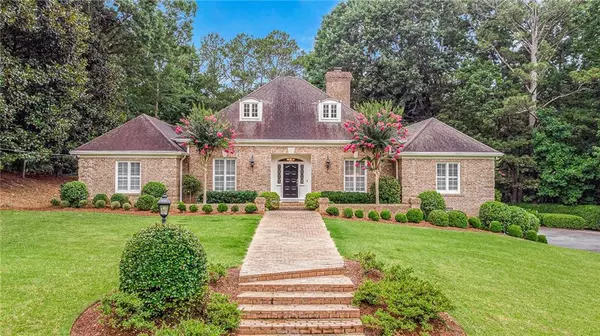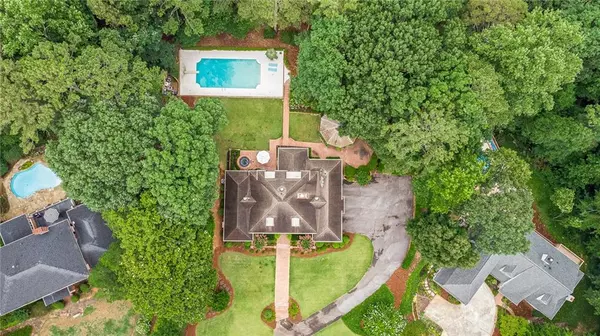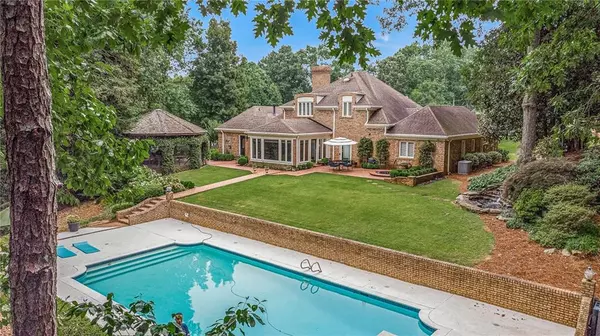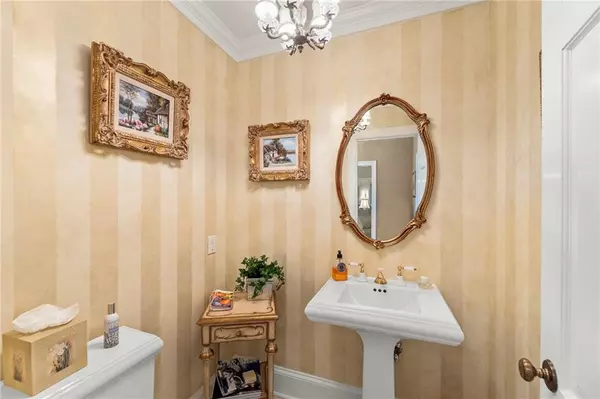$1,075,000
$995,000
8.0%For more information regarding the value of a property, please contact us for a free consultation.
5 Beds
4 Baths
5,910 SqFt
SOLD DATE : 09/30/2022
Key Details
Sold Price $1,075,000
Property Type Single Family Home
Sub Type Single Family Residence
Listing Status Sold
Purchase Type For Sale
Square Footage 5,910 sqft
Price per Sqft $181
Subdivision Huntcliff
MLS Listing ID 7073857
Sold Date 09/30/22
Style Traditional
Bedrooms 5
Full Baths 3
Half Baths 2
Construction Status Resale
HOA Fees $800
HOA Y/N Yes
Year Built 1970
Annual Tax Amount $5,503
Tax Year 2021
Lot Size 1.181 Acres
Acres 1.1814
Property Description
Welcome to this elegant, meticulously maintained and completely renovated, four sided brick home home situated on a quiet cul de sac, located on an acre wooded lot overlooking the lake in the highly desirable Huntcliff neighborhood. Warm and inviting, this open floor plan boasts a gourmet, designer kitchen with custom cabinetry, large eat in island, top of the line appliances, quartz countertops, and light filled breakfast area. The kitchen opens into the family room with a beautiful, custom designed beverage center with glass cabinetry, sink and wine fridge, perfect for entertaining guests! The spacious family room also features a fireplace and built-in bookcases. The adjoining sunroom provides views of Huntcliff Lake, an impressive pool and separate jacuzzi as well as a large screened in gazebo with built in barbecue and several brick patios. This back yard is perfect for outdoor entertaining. Enjoy sipping your favorite beverage as you listen to the soft flow from the stone waterfall feature. Beautiful hardwood floors, a dedicated living room and dining room, large walk-in pantry, half bath, and laundry room are all conveniently located on the main level. Designed for luxury and relaxation, the first floor also features two master bedroom suites with renovated baths and large closets. Three spacious bedrooms and full bathroom finish off the second level. Don’t miss the finished basement with cozy seating area, recreation room with pool table, workshop, and storage space. The full finished basement features an impressive wood tiled floor. The neighborhood has tons of great amenities including a beautifully renovated Huntcliff River Club with the large cluhouse, tennis courts, pool, dock and equestrian center as well as the Cherokee Town and Country Club/ Golf Course on the Huntcliff boundary.
Location
State GA
County Fulton
Lake Name None
Rooms
Bedroom Description Master on Main, Oversized Master, Other
Other Rooms Gazebo
Basement Driveway Access, Exterior Entry, Finished, Interior Entry
Main Level Bedrooms 2
Dining Room Separate Dining Room
Interior
Interior Features Bookcases, Disappearing Attic Stairs, Entrance Foyer, High Ceilings 9 ft Main, High Ceilings 9 ft Upper, High Speed Internet, His and Hers Closets, Tray Ceiling(s), Walk-In Closet(s), Wet Bar, Other
Heating Forced Air, Natural Gas, Zoned
Cooling Central Air, Zoned
Flooring Carpet, Ceramic Tile, Hardwood
Fireplaces Number 1
Fireplaces Type Gas Starter, Masonry, Outside
Window Features None
Appliance Dishwasher, Disposal, Dryer, Gas Range, Gas Water Heater, Indoor Grill, Microwave, Range Hood, Refrigerator, Washer
Laundry Laundry Room, Main Level
Exterior
Exterior Feature Gas Grill, Private Yard, Rain Gutters, Rear Stairs
Garage Garage, Garage Door Opener, Garage Faces Side, Level Driveway, On Street
Garage Spaces 2.0
Fence None
Pool Gunite, In Ground
Community Features Clubhouse, Community Dock, Homeowners Assoc, Near Schools, Near Shopping, Playground, Pool, Stable(s), Street Lights, Swim Team, Tennis Court(s)
Utilities Available Cable Available, Electricity Available, Natural Gas Available, Phone Available, Water Available
Waterfront Description Lake Front
View Lake, Pool, Trees/Woods
Roof Type Composition
Street Surface Asphalt
Accessibility None
Handicap Access None
Porch Patio
Total Parking Spaces 2
Private Pool true
Building
Lot Description Back Yard, Lake/Pond On Lot, Landscaped, Wooded
Story Three Or More
Foundation Concrete Perimeter
Sewer Septic Tank
Water Public
Architectural Style Traditional
Level or Stories Three Or More
Structure Type Brick 4 Sides
New Construction No
Construction Status Resale
Schools
Elementary Schools Ison Springs
Middle Schools Sandy Springs
High Schools North Springs
Others
HOA Fee Include Swim/Tennis
Senior Community no
Restrictions false
Tax ID 17 002700010275
Special Listing Condition None
Read Less Info
Want to know what your home might be worth? Contact us for a FREE valuation!

Our team is ready to help you sell your home for the highest possible price ASAP

Bought with Compass






