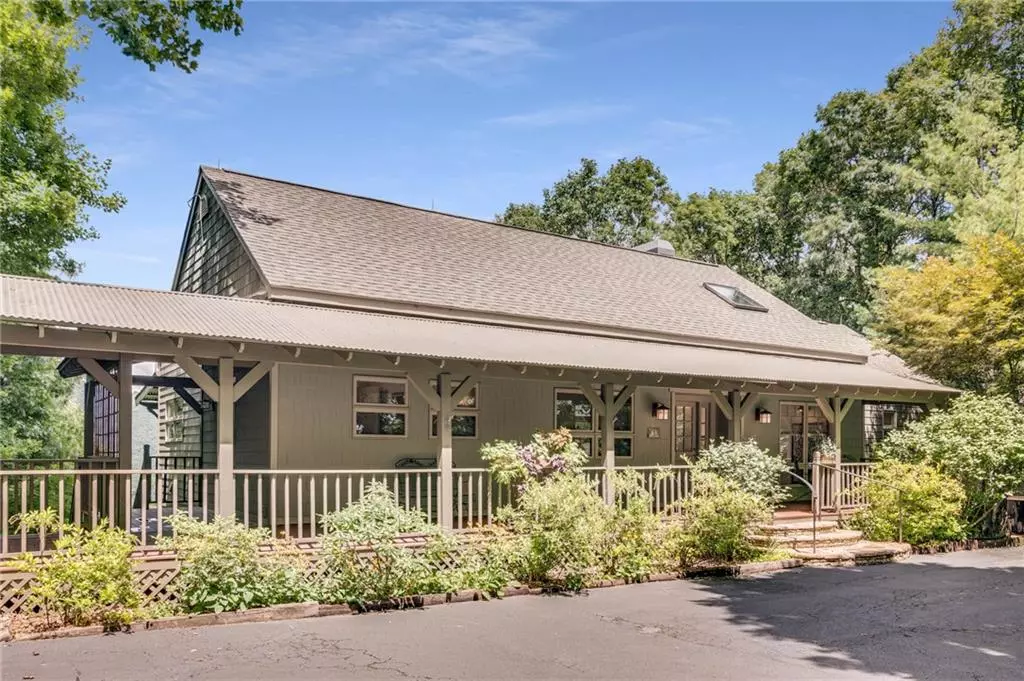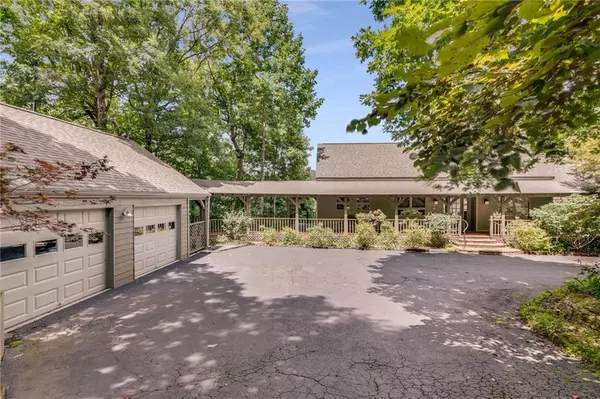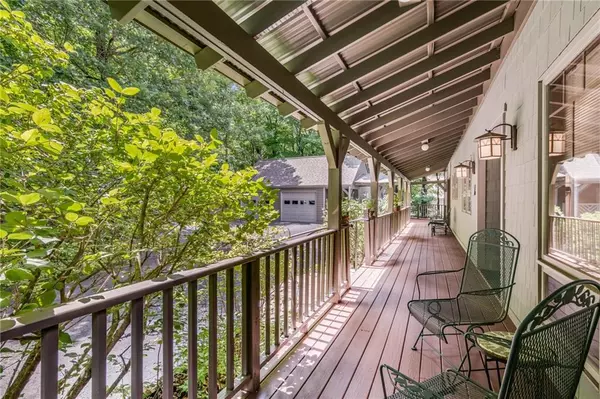$630,000
$665,000
5.3%For more information regarding the value of a property, please contact us for a free consultation.
3 Beds
3.5 Baths
3,483 SqFt
SOLD DATE : 09/28/2022
Key Details
Sold Price $630,000
Property Type Single Family Home
Sub Type Single Family Residence
Listing Status Sold
Purchase Type For Sale
Square Footage 3,483 sqft
Price per Sqft $180
Subdivision Big Canoe
MLS Listing ID 7097129
Sold Date 09/28/22
Style Craftsman
Bedrooms 3
Full Baths 3
Half Baths 1
Construction Status Resale
HOA Fees $336
HOA Y/N Yes
Year Built 1999
Annual Tax Amount $3,476
Tax Year 2021
Lot Size 1.200 Acres
Acres 1.2
Property Description
VIEW! VIEW! VIEW! The exterior of this Frank Lloyd Wright inspired home reflects all that you love about a beautiful mountain home. Enter the front door and you are in the amazing world of a clean interior design...streamlined to enhance everything NATURE has to offer. The architect/owner planned throughout to focus on nature's gift with views of Big Canoe's beautiful and peaceful canvas FROM EVERY ROOM. The wall of windows in the great room showcases the view and a window seat in the master bedroom offers the perfect spot to relax with a book to enjoy the serenity of the mountains. Large open decks and a screened porch provide wonderful outdoor space for entertaining or simply enjoying the view and cool mountain breezes. The unique fireplace surround and mantel of hand rubbed wood are a focal point of the great room. The spacious kitchen with custom made cabinetry and abundant counter space is open to the dining /living area. The terrace level with an office and hobby room, in addition to two bedrooms and a mini bar, can be repurposed to fit your needs. A main level den could also be used as office space. The oversized garage with built in work benches and a sink is ideal for a handy person or gardener. This home has something for everyone! It is time to come home to the peace and solitude of the Blue Ridge mountains of the Big Canoe community. ***There is a one time buyer paid $3,000 capital improvement contribution to be paid to the Big Canoe Property Owners Association at closing.
Location
State GA
County Pickens
Lake Name None
Rooms
Bedroom Description Master on Main, Oversized Master, Split Bedroom Plan
Other Rooms None
Basement Daylight, Exterior Entry, Finished, Finished Bath, Full, Interior Entry
Main Level Bedrooms 1
Dining Room Great Room, Open Concept
Interior
Interior Features Cathedral Ceiling(s), Double Vanity, Entrance Foyer 2 Story, High Ceilings 9 ft Lower, High Ceilings 9 ft Main, High Speed Internet, His and Hers Closets, Wet Bar
Heating Central, Forced Air, Propane, Zoned
Cooling Ceiling Fan(s), Central Air, Zoned
Flooring Carpet, Pine
Fireplaces Number 1
Fireplaces Type Factory Built, Gas Log, Great Room
Window Features Double Pane Windows, Insulated Windows
Appliance Dishwasher, Dryer, Gas Range, Refrigerator, Self Cleaning Oven, Washer
Laundry Laundry Room, Main Level
Exterior
Exterior Feature Private Front Entry, Private Rear Entry, Private Yard
Garage Attached, Garage, Garage Faces Side, Kitchen Level, Level Driveway, Parking Pad
Garage Spaces 2.0
Fence None
Pool None
Community Features Clubhouse, Dog Park, Fishing, Fitness Center, Gated, Golf, Lake, Pickleball, Pool, Racquetball, Restaurant, Tennis Court(s)
Utilities Available Electricity Available, Phone Available, Underground Utilities, Water Available
Waterfront Description None
View Mountain(s)
Roof Type Composition
Street Surface Asphalt
Accessibility None
Handicap Access None
Porch Deck, Front Porch, Screened
Total Parking Spaces 2
Building
Lot Description Back Yard, Front Yard, Landscaped, Mountain Frontage, Private, Wooded
Story Two
Foundation Concrete Perimeter
Sewer Septic Tank
Water Public
Architectural Style Craftsman
Level or Stories Two
Structure Type Cement Siding
New Construction No
Construction Status Resale
Schools
Elementary Schools Tate
Middle Schools Jasper
High Schools Pickens
Others
HOA Fee Include Reserve Fund, Security, Trash
Senior Community no
Restrictions false
Tax ID 045A 055
Acceptable Financing Cash, Conventional
Listing Terms Cash, Conventional
Special Listing Condition None
Read Less Info
Want to know what your home might be worth? Contact us for a FREE valuation!

Our team is ready to help you sell your home for the highest possible price ASAP

Bought with Century 21 Results






