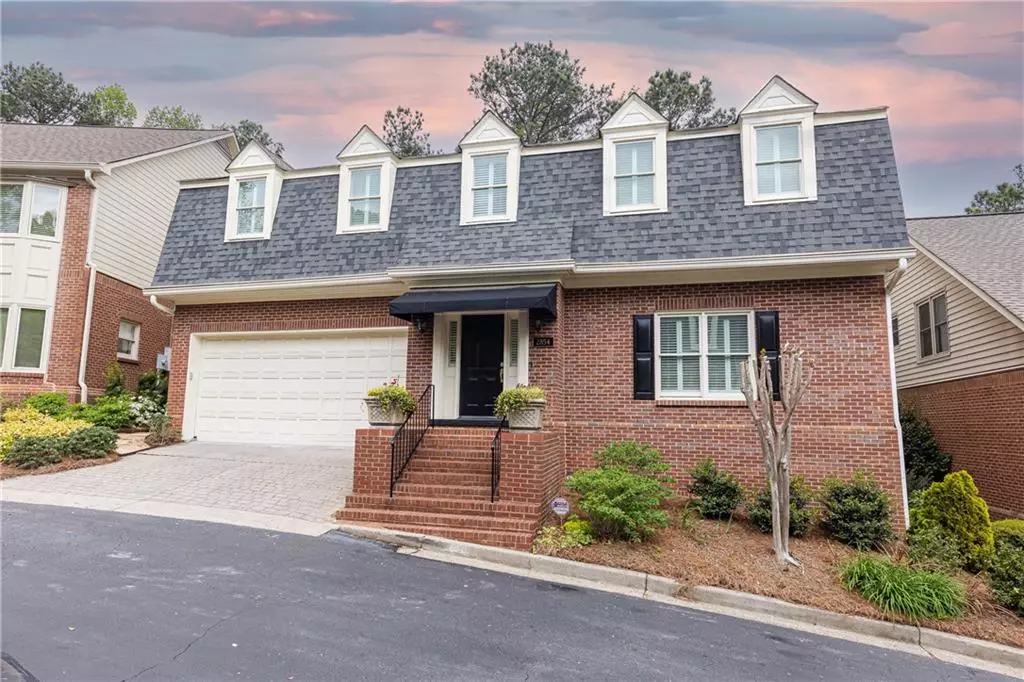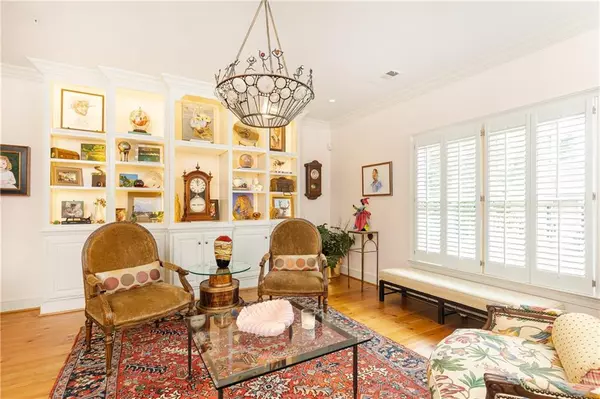$831,000
$850,000
2.2%For more information regarding the value of a property, please contact us for a free consultation.
4 Beds
3.5 Baths
4,080 SqFt
SOLD DATE : 09/26/2022
Key Details
Sold Price $831,000
Property Type Single Family Home
Sub Type Single Family Residence
Listing Status Sold
Purchase Type For Sale
Square Footage 4,080 sqft
Price per Sqft $203
Subdivision Courtyards Of Vinings
MLS Listing ID 7033027
Sold Date 09/26/22
Style Cluster Home, Traditional
Bedrooms 4
Full Baths 3
Half Baths 1
Construction Status Resale
HOA Fees $360
HOA Y/N Yes
Year Built 1988
Annual Tax Amount $2,480
Tax Year 2021
Lot Size 5,440 Sqft
Acres 0.1249
Property Description
Location! Lifestyle! Luxury! In the Heart of Historic Vinings Village! Thoughtfully designed renovated brick home in The Courtyards of Vinings. Spacious 2-story foyer with unique designer art lighting. Pristine pine engineered plank flooring throughout the main floor. Bedroom/office/drawing room on main floor with new lighting and renovated full bath and walk-in closet. Easy access from garage to a purposefully designed kitchen for ultimate storage and organization. Installed large kitchen Island with electric induction cooktop with provisions for gas cooktop. Kitchen island accommodates six people. Walk-in pantry/laundry room. Bay window removed at rear of kitchen and replaced with french doors for access to deck and backyard. Wall removed between kitchen and dining room creating an open floor plan with a view through dining room to the great room with lighted bookcase and modern fireplace surround. Expansive forest rear view across entire length of open plan with four sets of double french doors and transoms. Total renovation of primary bath: large double shower, stand-alone soaking tub (grab bar and heated towel rack), Italian marble mosaic tiles, new cabinetry and more. Recessed lighting added throughout home. Professionally landscaped backyard with electric retractable awning. Exterior improvements also include new double pane windows, all siding replaced with Hardie fiber boards, Sunbrella awnings installed over kitchen garden window and front door. One of the best locations in The Courtyards, very quiet and private. Wonderful neighborhood and neighbors! The Courtyards is a private community with pool, tennis and pickle ball. Residents can live quietly or enjoy social activities such as progressive dinners, book clubs, mahjong, gatherings by the pool, Holiday Parties & more. This home is located just across the Chattahoochee River in Cobb County less than a one-half mile from Vinings Village. Much to enjoy… Delicious restaurants, exercise facilities, variety of unique stores, Farmers’ Market, Christmas Tree Lighting and much more. Maintains an Atlanta address with Cobb County taxes.
Location
State GA
County Cobb
Lake Name None
Rooms
Bedroom Description None
Other Rooms None
Basement None
Main Level Bedrooms 1
Dining Room Open Concept
Interior
Interior Features Bookcases, Coffered Ceiling(s), Disappearing Attic Stairs, Double Vanity, Entrance Foyer 2 Story, High Ceilings 9 ft Main, High Speed Internet, Low Flow Plumbing Fixtures, Walk-In Closet(s)
Heating Central, Forced Air, Natural Gas, Zoned
Cooling Ceiling Fan(s), Central Air, Humidity Control, Zoned
Flooring Carpet, Ceramic Tile, Hardwood, Marble
Fireplaces Number 1
Fireplaces Type Factory Built, Gas Log, Gas Starter, Great Room
Window Features Double Pane Windows, Insulated Windows, Plantation Shutters
Appliance Dishwasher, Disposal, Dryer, Electric Cooktop, Electric Oven, Gas Water Heater, Microwave, Range Hood, Refrigerator, Self Cleaning Oven, Washer, Other
Laundry In Kitchen, Laundry Room, Main Level
Exterior
Exterior Feature Awning(s), Garden, Permeable Paving, Private Front Entry, Private Yard
Garage Garage, Garage Door Opener, Garage Faces Front, Kitchen Level, Storage
Garage Spaces 2.0
Fence Back Yard, Fenced, Privacy, Wood
Pool None
Community Features Homeowners Assoc, Near Shopping, Near Trails/Greenway, Pickleball, Pool, Street Lights, Tennis Court(s)
Utilities Available Cable Available, Electricity Available, Natural Gas Available, Sewer Available, Underground Utilities, Water Available
Waterfront Description None
View Other
Roof Type Composition, Ridge Vents, Shingle
Street Surface Asphalt
Accessibility None
Handicap Access None
Porch Deck, Patio
Total Parking Spaces 2
Building
Lot Description Back Yard, Front Yard, Landscaped
Story Two
Foundation Slab
Sewer Public Sewer
Water Public
Architectural Style Cluster Home, Traditional
Level or Stories Two
Structure Type Brick 3 Sides, Brick Veneer, HardiPlank Type
New Construction No
Construction Status Resale
Schools
Elementary Schools Teasley
Middle Schools Campbell
High Schools Campbell
Others
HOA Fee Include Maintenance Grounds, Reserve Fund, Sewer, Swim/Tennis, Trash, Water
Senior Community no
Restrictions true
Tax ID 17090700630
Special Listing Condition None
Read Less Info
Want to know what your home might be worth? Contact us for a FREE valuation!

Our team is ready to help you sell your home for the highest possible price ASAP

Bought with Keller Williams Realty Peachtree Rd.






