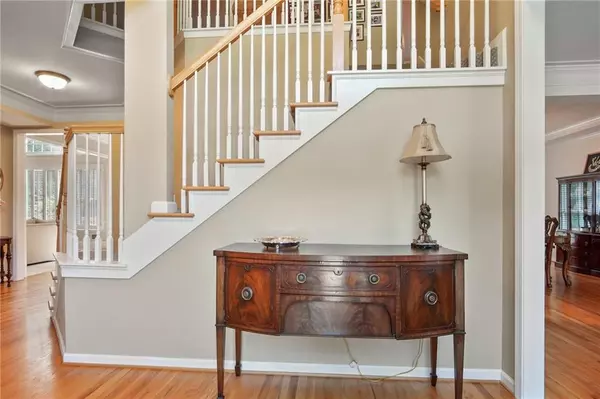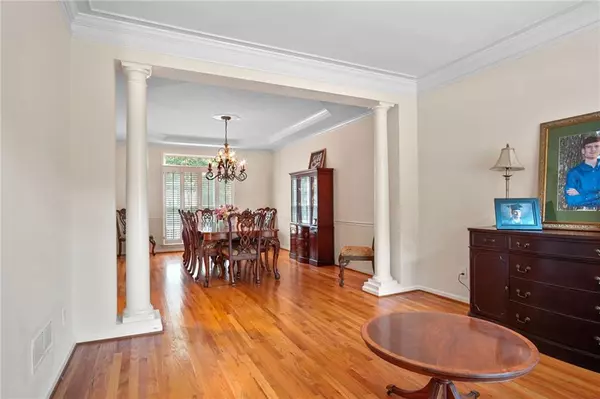$597,000
$594,000
0.5%For more information regarding the value of a property, please contact us for a free consultation.
4 Beds
4.5 Baths
5,055 SqFt
SOLD DATE : 09/21/2022
Key Details
Sold Price $597,000
Property Type Single Family Home
Sub Type Single Family Residence
Listing Status Sold
Purchase Type For Sale
Square Footage 5,055 sqft
Price per Sqft $118
Subdivision Lakeside Redwine
MLS Listing ID 7102927
Sold Date 09/21/22
Style Traditional
Bedrooms 4
Full Baths 4
Half Baths 1
Construction Status Resale
HOA Y/N Yes
Year Built 2002
Annual Tax Amount $2,604
Tax Year 2021
Lot Size 0.716 Acres
Acres 0.716
Property Description
Stunning, traditional, immaculately maintained home...tucked in to Lakeside on Redwine. Full amenities...with beautiful pool, clubhouse, lake, tennis...This home has it all, gleaming, solid oak floors on main, a massive great room (new carpeting) with stacked stone fireplace...which opens to kitchen, breakfast room, and an incredibly huge, freshly painted extended deck. Fantastic flow for entertaining small or large gatherings! Oversized formal dining room easily seats 12 or more guests..adjacent formal living room for overflow guests is perfect for more intimate get-togethers. Lovely plantation shutters and elegant trim and crown moulding, show off the outstanding quality of this solid home. Owner's suite upstairs has separate sitting room (or expanded closet, office space, work out area), with so many possibilities for you! Three other guest rooms up, one with it's own ensuite, full bath, the other two share a jack and jill full bath set up. Convenient laundry room rounds out the upstairs off of the open, upper hallway. The basement is nicely finished with a full bath, a family room, home gym, home school, gift wrapping, or crafting space..with tons of extra storage, or potential for a 5th bedroom/teen suite/in-law suite/theater if needed by your family. Lots of options! This is a must see....located close to the heart of Fayetteville..shopping, dining, award winning schools, the Trilith Studio campus, and Atlanta Motor Speedway nearby...Hartsfield-Jackson Airport too!
Location
State GA
County Fayette
Lake Name None
Rooms
Bedroom Description Oversized Master, Sitting Room
Other Rooms None
Basement Finished, Finished Bath, Full, Interior Entry
Dining Room Seats 12+, Separate Dining Room
Interior
Interior Features Bookcases, Entrance Foyer, Entrance Foyer 2 Story, High Ceilings 10 ft Lower, High Ceilings 10 ft Main, High Ceilings 10 ft Upper, High Speed Internet, His and Hers Closets, Walk-In Closet(s)
Heating Central, Hot Water, Natural Gas
Cooling Ceiling Fan(s), Central Air
Flooring Carpet, Ceramic Tile, Hardwood, Laminate
Fireplaces Number 1
Fireplaces Type Family Room, Gas Log, Gas Starter
Window Features Double Pane Windows, Plantation Shutters
Appliance Dishwasher, Disposal, Double Oven, Electric Cooktop, Electric Water Heater, ENERGY STAR Qualified Appliances, Microwave, Self Cleaning Oven
Laundry Laundry Room, Upper Level
Exterior
Exterior Feature Private Rear Entry, Private Yard
Garage Garage, Garage Faces Side
Garage Spaces 3.0
Fence None
Pool None
Community Features Clubhouse, Fishing, Homeowners Assoc, Lake, Near Schools, Near Shopping, Near Trails/Greenway, Playground, Pool, Swim Team, Tennis Court(s)
Utilities Available Cable Available, Electricity Available, Natural Gas Available, Phone Available, Underground Utilities, Water Available
Waterfront Description None
View Trees/Woods
Roof Type Shingle
Street Surface Asphalt
Accessibility None
Handicap Access None
Porch Deck
Total Parking Spaces 8
Building
Lot Description Back Yard, Level, Wooded
Story Three Or More
Foundation None
Sewer Public Sewer
Water Public
Architectural Style Traditional
Level or Stories Three Or More
Structure Type Brick 3 Sides, HardiPlank Type
New Construction No
Construction Status Resale
Schools
Elementary Schools Sara Harp Minter
Middle Schools Whitewater
High Schools Whitewater
Others
Senior Community no
Restrictions false
Tax ID 051628008
Ownership Fee Simple
Special Listing Condition None
Read Less Info
Want to know what your home might be worth? Contact us for a FREE valuation!

Our team is ready to help you sell your home for the highest possible price ASAP

Bought with PalmerHouse Properties






