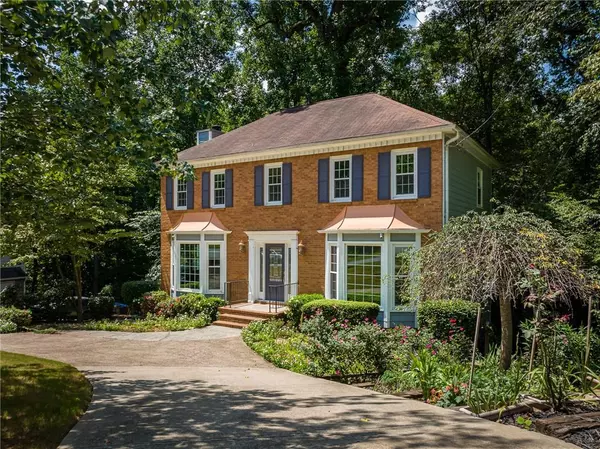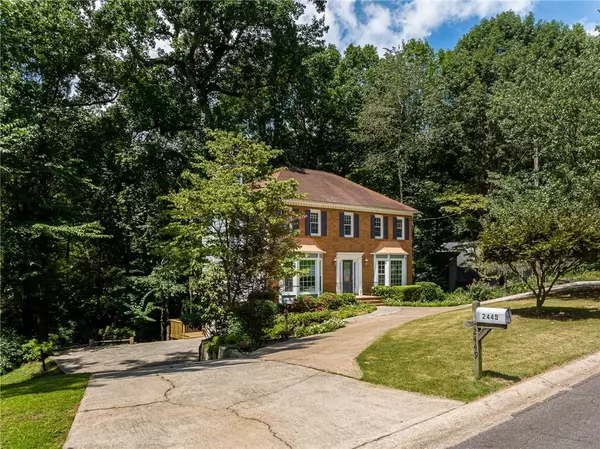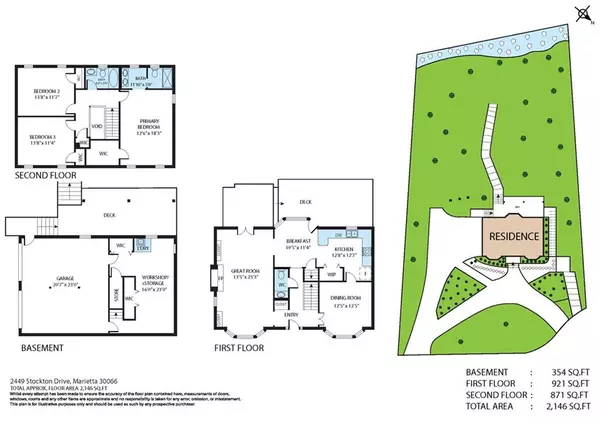$450,000
$442,500
1.7%For more information regarding the value of a property, please contact us for a free consultation.
3 Beds
2.5 Baths
1,866 SqFt
SOLD DATE : 09/23/2022
Key Details
Sold Price $450,000
Property Type Single Family Home
Sub Type Single Family Residence
Listing Status Sold
Purchase Type For Sale
Square Footage 1,866 sqft
Price per Sqft $241
Subdivision Stockton Ford
MLS Listing ID 7101356
Sold Date 09/23/22
Style Colonial, Traditional
Bedrooms 3
Full Baths 2
Half Baths 1
Construction Status Resale
HOA Y/N No
Year Built 1984
Annual Tax Amount $669
Tax Year 2021
Lot Size 0.410 Acres
Acres 0.4102
Property Sub-Type Single Family Residence
Property Description
Pre-certified, and appraised listing - Lassiter HS District - Mountain retreat-like setting - Beautiful, tiered gardens with a convenient driveway circle to the front door make the curb appeal of this traditional, colonial-style brick-front home, like a welcoming retreat. The paths in the front lead to a beautiful side-garden patio, perfect for a table and chairs to enjoy some time relaxing or entertaining in surrounded by the lush garden. Upon entry you are greeted with rich, solid maple accents, hardwood floors, and cabinetry which highlight the freshly painted walls and ceilings. Large, country kitchen with breakfast area also has a large walk-in pantry that is brightly lit, a separate dining room with bay windows, and large great room with custom bookshelves and cabinets with a brick fireplace with glass doors in the center and bay windows in the front. The french doors lead to the deck that spans the back of the house and also has an entrance to the breakfast area. The laundry room in the basement with ample storage leads out to a lower-level large covered porch where you can enjoy the sounds of birds and the peaceful stream at the bottom of the property. New energy-efficient windows, walk-in closets, updated bath, and more.
Location
State GA
County Cobb
Lake Name None
Rooms
Bedroom Description None
Other Rooms None
Basement Exterior Entry, Finished, Interior Entry, Partial
Dining Room Separate Dining Room
Interior
Interior Features Bookcases, Disappearing Attic Stairs, Double Vanity
Heating Central, Natural Gas
Cooling Ceiling Fan(s), Central Air
Flooring Carpet, Ceramic Tile, Hardwood, Vinyl
Fireplaces Number 1
Fireplaces Type Factory Built, Family Room, Glass Doors, Great Room, Masonry
Window Features Double Pane Windows, Insulated Windows
Appliance Dishwasher, Disposal, Electric Oven, Gas Range, Gas Water Heater, Microwave, Range Hood, Refrigerator
Laundry In Basement, Laundry Room, Mud Room
Exterior
Exterior Feature Rain Gutters
Parking Features Drive Under Main Level, Driveway, Garage, Garage Door Opener, Garage Faces Side
Garage Spaces 2.0
Fence None
Pool None
Community Features None
Utilities Available Cable Available, Electricity Available, Natural Gas Available, Sewer Available, Underground Utilities, Water Available
Waterfront Description Stream
View Trees/Woods, Water
Roof Type Composition
Street Surface Asphalt
Accessibility Grip-Accessible Features
Handicap Access Grip-Accessible Features
Porch Covered, Deck, Patio, Rear Porch, Side Porch
Total Parking Spaces 2
Building
Lot Description Back Yard, Creek On Lot, Cul-De-Sac, Front Yard, Landscaped, Wooded
Story Three Or More
Foundation Concrete Perimeter
Sewer Public Sewer
Water Public
Architectural Style Colonial, Traditional
Level or Stories Three Or More
Structure Type Brick Front, Fiber Cement
New Construction No
Construction Status Resale
Schools
Elementary Schools Rocky Mount
Middle Schools Mabry
High Schools Lassiter
Others
Senior Community no
Restrictions false
Tax ID 16016800180
Special Listing Condition None
Read Less Info
Want to know what your home might be worth? Contact us for a FREE valuation!

Our team is ready to help you sell your home for the highest possible price ASAP

Bought with Atlanta Communities






