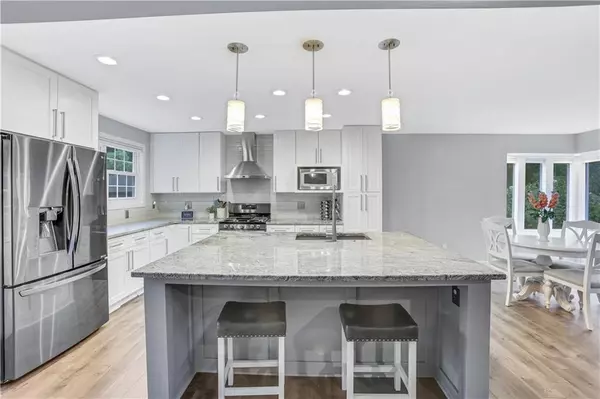$427,500
$395,000
8.2%For more information regarding the value of a property, please contact us for a free consultation.
3 Beds
2 Baths
1,624 SqFt
SOLD DATE : 09/16/2022
Key Details
Sold Price $427,500
Property Type Single Family Home
Sub Type Single Family Residence
Listing Status Sold
Purchase Type For Sale
Square Footage 1,624 sqft
Price per Sqft $263
Subdivision Hembree Hills
MLS Listing ID 7095458
Sold Date 09/16/22
Style Contemporary/Modern
Bedrooms 3
Full Baths 2
Construction Status Resale
HOA Y/N No
Year Built 1979
Annual Tax Amount $3,405
Tax Year 2021
Lot Size 0.351 Acres
Acres 0.3514
Property Description
Nestled in the suburbs of Marietta sits this beautifully renovated split-level home on a corner lot. This charming, open-concept home features an updated kitchen with granite countertops and stainless-steel appliances, as well as two beautifully updated baths. Enter the home through the light-filled living space with vaulted ceilings and a gas fireplace. Relax on the large back deck that overlooks the private, fenced-in backyard which offers plenty of space to play and relax. Upstairs you'll find three bedrooms, including a spacious primary suite with two closets and a beautifully updated primary bath with double vanities, ample storage and a tiled, glass-enclosed shower. Secondary bedrooms share an updated hall bathroom. This home has a spacious 2-car garage with additional storage space and laundry. Brand new HVAC. No HOA, but residents have the option to join the neighborhood pool for a small fee. Minutes away from Mabry Park. Enjoy all that Marietta has to offer with shopping, restaurants, and easy access to Marietta Square and historic downtown Roswell!
Location
State GA
County Cobb
Lake Name None
Rooms
Bedroom Description Oversized Master
Other Rooms None
Basement None
Dining Room Open Concept
Interior
Interior Features Beamed Ceilings, Cathedral Ceiling(s), Double Vanity, High Speed Internet, His and Hers Closets
Heating Natural Gas
Cooling Ceiling Fan(s), Central Air
Flooring Carpet, Other
Fireplaces Number 1
Fireplaces Type Gas Log, Gas Starter, Living Room
Window Features Skylight(s)
Appliance Dishwasher, Gas Cooktop, Gas Range, Microwave, Range Hood, Refrigerator
Laundry In Garage
Exterior
Exterior Feature Private Yard
Garage Attached, Driveway, Garage, Garage Door Opener, Garage Faces Side
Garage Spaces 2.0
Fence Back Yard, Fenced, Privacy, Wood
Pool In Ground
Community Features Near Schools, Near Shopping, Pool
Utilities Available Cable Available, Electricity Available, Natural Gas Available, Phone Available, Sewer Available, Water Available
Waterfront Description None
View Other
Roof Type Other
Street Surface Asphalt
Accessibility None
Handicap Access None
Porch Deck
Total Parking Spaces 2
Private Pool false
Building
Lot Description Back Yard, Corner Lot, Front Yard, Level
Story Multi/Split
Foundation None
Sewer Public Sewer
Water Public
Architectural Style Contemporary/Modern
Level or Stories Multi/Split
Structure Type Wood Siding
New Construction No
Construction Status Resale
Schools
Elementary Schools Shallowford Falls
Middle Schools Hightower Trail
High Schools Pope
Others
Senior Community no
Restrictions false
Tax ID 16040200290
Special Listing Condition None
Read Less Info
Want to know what your home might be worth? Contact us for a FREE valuation!

Our team is ready to help you sell your home for the highest possible price ASAP

Bought with Compass






