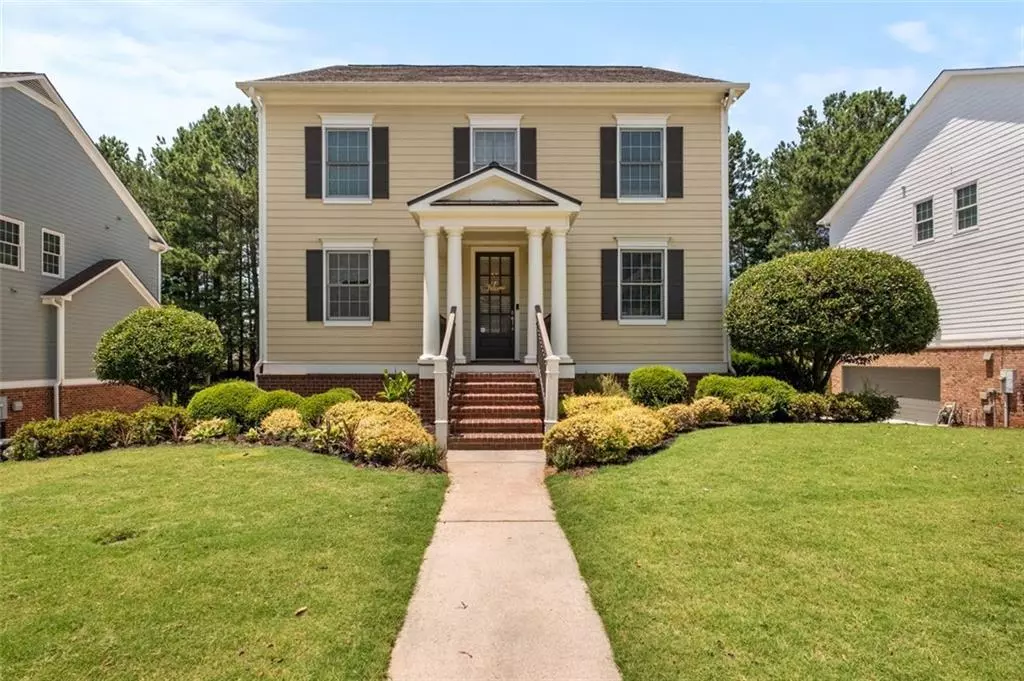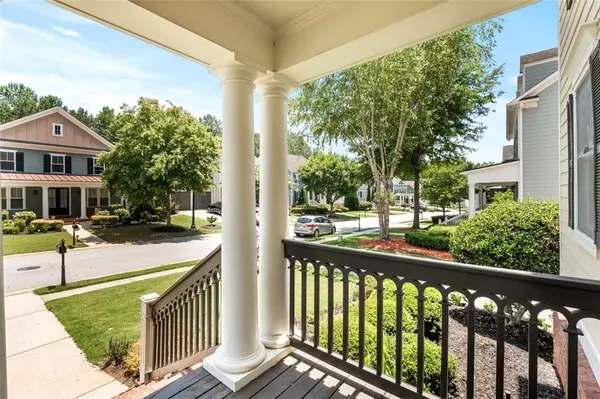$594,900
$594,900
For more information regarding the value of a property, please contact us for a free consultation.
4 Beds
3.5 Baths
3,740 SqFt
SOLD DATE : 08/25/2022
Key Details
Sold Price $594,900
Property Type Single Family Home
Sub Type Single Family Residence
Listing Status Sold
Purchase Type For Sale
Square Footage 3,740 sqft
Price per Sqft $159
Subdivision Legacy At Riverline
MLS Listing ID 7070519
Sold Date 08/25/22
Style Craftsman, Traditional
Bedrooms 4
Full Baths 3
Half Baths 1
Construction Status Resale
HOA Fees $320
HOA Y/N Yes
Year Built 2009
Annual Tax Amount $4,421
Tax Year 2021
Lot Size 10,454 Sqft
Acres 0.24
Property Description
Motivated Seller, home priced under appraised value. Perfect family home in the best neighborhood in town. Gated community by award winning builder John Weiland. Just 1.5 miles to 285, and a straight shot down Veterans Memorial/Hollowell Pkwy to the new Microsoft quarry yards build. Formal dining room and office just off the long foyer entrance, open concept kitchen with SS appliances, and oversized island overlook the extensive great room. The quiet deck leading to the private backyard is perfect for morning coffee. Upstairs you'll enjoy a large master suite featuring a private ensuite w/grand soaking tub., separate shower, walk in closets, 3 large secondary bedrooms, 2 full baths and a full laundry room. the daylight basement with driveway access has a large gym, bonus room and a custom built dog haven that is a must see! Resort-style amenities including an Olympic sized pool, clubhouse w/catering kitchen, lighted tennis courts & fitness center make this a sought out community. You won't want to miss this one!
Location
State GA
County Cobb
Lake Name None
Rooms
Bedroom Description Oversized Master
Other Rooms None
Basement Driveway Access, Daylight, Exterior Entry, Interior Entry
Dining Room Separate Dining Room
Interior
Interior Features Double Vanity, Walk-In Closet(s)
Heating Central, Electric
Cooling Central Air, Ceiling Fan(s)
Flooring Carpet, Ceramic Tile, Hardwood
Fireplaces Number 1
Fireplaces Type Gas Starter
Window Features None
Appliance Dishwasher, Disposal, Electric Oven, Refrigerator, Microwave, Gas Cooktop
Laundry Upper Level
Exterior
Exterior Feature Private Yard
Garage Garage Door Opener, Garage, Driveway, Garage Faces Side
Garage Spaces 2.0
Fence Wood
Pool None
Community Features Clubhouse, Gated, Homeowners Assoc, Fitness Center, Near Trails/Greenway, Playground, Sidewalks, Pool, Street Lights, Near Shopping, Tennis Court(s)
Utilities Available Cable Available, Electricity Available, Natural Gas Available, Sewer Available, Water Available, Phone Available
Waterfront Description None
View Other
Roof Type Composition, Shingle
Street Surface Paved
Accessibility None
Handicap Access None
Porch Deck
Total Parking Spaces 6
Building
Lot Description Back Yard, Landscaped, Front Yard
Story Two
Foundation Concrete Perimeter
Sewer Public Sewer
Water Public
Architectural Style Craftsman, Traditional
Level or Stories Two
Structure Type Other, Wood Siding
New Construction No
Construction Status Resale
Schools
Elementary Schools Mableton
Middle Schools Lindley
High Schools Pebblebrook
Others
HOA Fee Include Reserve Fund, Security, Swim/Tennis
Senior Community no
Restrictions false
Tax ID 18028700250
Acceptable Financing Cash, Conventional
Listing Terms Cash, Conventional
Special Listing Condition None
Read Less Info
Want to know what your home might be worth? Contact us for a FREE valuation!

Our team is ready to help you sell your home for the highest possible price ASAP

Bought with Ansley Real Estate| Christie's International Real Estate






