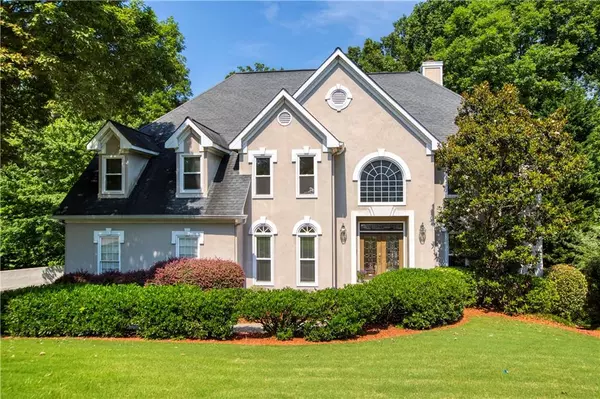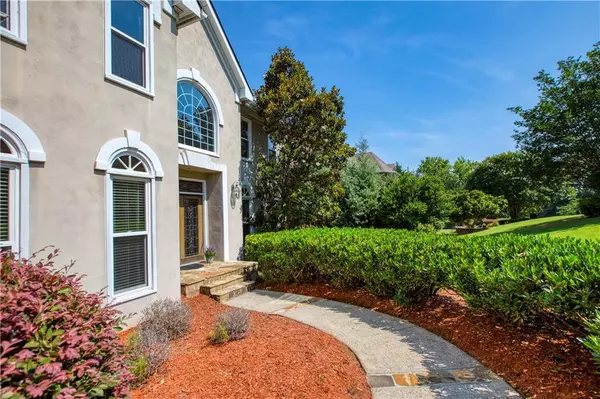$655,000
$689,900
5.1%For more information regarding the value of a property, please contact us for a free consultation.
5 Beds
4 Baths
3,818 SqFt
SOLD DATE : 08/19/2022
Key Details
Sold Price $655,000
Property Type Single Family Home
Sub Type Single Family Residence
Listing Status Sold
Purchase Type For Sale
Square Footage 3,818 sqft
Price per Sqft $171
Subdivision River Glen
MLS Listing ID 7066932
Sold Date 08/19/22
Style Traditional
Bedrooms 5
Full Baths 4
Construction Status Resale
HOA Fees $1,100
HOA Y/N Yes
Year Built 1987
Annual Tax Amount $5,389
Tax Year 2021
Lot Size 0.610 Acres
Acres 0.61
Property Sub-Type Single Family Residence
Property Description
Lovely hard coat stucco home with park-like landscaped backyard in sought-after Johns Creek High School. This home is located in popular River Glen and offers a stately two-story foyer with an elegant curved staircase. On the main floor you will find a convenient bedroom/office with a very spacious en-suite bath plus light-filled living and dining rooms. The kitchen is laid out for creating some serious culinary delights...you won't believe all of the granite topped workspace, stainless appliances, wood floors and a stunning view of greenery out a wall of windows. There's an eat-in kitchen with convenient bar area, perfect for entertaining. The family room is warm and cozy offering a stunning stacked stone fireplace and new slider out to the deck. There is a convenient back staircase leading to four bedrooms. The secondary bedrooms offer en-suite baths and spacious closets. The primary bedroom suite is set off away from the other bedrooms to offer ultimate privacy. This suites enjoys a two-sided fireplace, a comfy sitting room, a richly updated bath with dual stone clad vanities, spa tub, separate shower and very spacious walk-in closet. The owner has added double pane windows to most of the front of the home plus recently inspected stucco (completed all repairs/enhancements). This home is set on a 2/3 acre lot that is lush and private. The River Glen community offers amazing amenities including a sizable swimming pool, 6 tennis courts, playground area and an awesome community lake. Located in the Johns Creek High School/Autry Mill Middle School/Barnwell Elementary School award-winning districts.
Location
State GA
County Fulton
Lake Name None
Rooms
Bedroom Description Oversized Master
Other Rooms None
Basement Bath/Stubbed, Daylight, Exterior Entry, Unfinished
Main Level Bedrooms 1
Dining Room Seats 12+, Separate Dining Room
Interior
Interior Features Cathedral Ceiling(s), Entrance Foyer 2 Story, High Ceilings 9 ft Main, High Speed Internet, Tray Ceiling(s), Walk-In Closet(s), Wet Bar
Heating Central, Forced Air, Natural Gas
Cooling Central Air, Zoned
Flooring Carpet, Ceramic Tile, Hardwood
Fireplaces Number 2
Fireplaces Type Double Sided, Factory Built, Gas Starter, Great Room, Master Bedroom
Window Features Double Pane Windows, Insulated Windows
Appliance Dishwasher, Disposal, Double Oven, Electric Cooktop, Gas Water Heater, Microwave
Laundry Main Level
Exterior
Exterior Feature Private Rear Entry
Parking Features Garage, Garage Door Opener, Garage Faces Side, Kitchen Level
Garage Spaces 2.0
Fence None
Pool None
Community Features Clubhouse, Fishing, Homeowners Assoc, Lake, Near Schools, Near Shopping, Near Trails/Greenway, Park, Pool, Street Lights, Tennis Court(s)
Utilities Available Cable Available, Electricity Available, Natural Gas Available, Phone Available, Sewer Available, Underground Utilities, Water Available
Waterfront Description None
View Trees/Woods
Roof Type Shingle
Street Surface Asphalt
Accessibility None
Handicap Access None
Porch Deck
Total Parking Spaces 2
Building
Lot Description Front Yard, Landscaped, Private, Sloped, Wooded
Story Three Or More
Foundation Concrete Perimeter
Sewer Public Sewer
Water Public
Architectural Style Traditional
Level or Stories Three Or More
Structure Type Stucco
New Construction No
Construction Status Resale
Schools
Elementary Schools Barnwell
Middle Schools Autrey Mill
High Schools Johns Creek
Others
HOA Fee Include Reserve Fund, Swim/Tennis
Senior Community no
Restrictions true
Tax ID 11 011300210212
Financing no
Special Listing Condition None
Read Less Info
Want to know what your home might be worth? Contact us for a FREE valuation!

Our team is ready to help you sell your home for the highest possible price ASAP

Bought with Keller Williams Rlty Consultants






