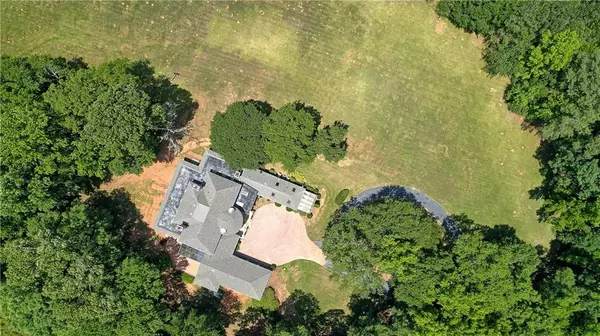$860,000
$975,000
11.8%For more information regarding the value of a property, please contact us for a free consultation.
4 Beds
5 Baths
8,737 SqFt
SOLD DATE : 08/19/2022
Key Details
Sold Price $860,000
Property Type Single Family Home
Sub Type Single Family Residence
Listing Status Sold
Purchase Type For Sale
Square Footage 8,737 sqft
Price per Sqft $98
MLS Listing ID 7054536
Sold Date 08/19/22
Style Other
Bedrooms 4
Full Baths 5
Construction Status Resale
HOA Y/N No
Year Built 1988
Annual Tax Amount $10,368
Tax Year 2021
Lot Size 11.620 Acres
Acres 11.62
Property Description
A quiet, countryside oasis with tons of privacy, this stunning European-style estate is exactly what you've been looking for. Less than an hour from the Atlanta International Airport, you will love this serene 12-acre property with tons of charm. As you step inside, you are greeted by the soaring 2-story foyer, double stairway, and wall of windows letting in plenty of natural light. Move-in ready as-is, this home is full of potential, and with just a little TLC and a few cosmetic updates, it could shine. Every single detail was considered in the design of this home, from the crown molding to the custom built-ins, stunning feature fireplace, and so many more unique architectural touches. Perfect for entertaining, friends and family will love to gather in the formal or casual living and dining spaces, with plenty of room to enjoy. An all-seasons sunroom is a perfect place to relax with your favorite book or enjoy your morning cup of coffee or bask in the sun on your spacious patio overlooking the beautiful backyard. Back inside, the bedrooms are bright and spacious, each with its ensuite bath and ample closet space, particularly the incredible master suite that boasts a makeup station, wraparound vanity, and gorgeous soaker tub. Do not let this rare opportunity pass you by so call today to schedule your private viewing!
Location
State GA
County Jasper
Lake Name None
Rooms
Bedroom Description Oversized Master, Master on Main
Other Rooms None
Basement Partial
Main Level Bedrooms 2
Dining Room Seats 12+, Separate Dining Room
Interior
Interior Features Entrance Foyer 2 Story, High Ceilings 9 ft Main, Bookcases, Double Vanity
Heating Central, Electric
Cooling Ceiling Fan(s), Central Air
Flooring Carpet, Ceramic Tile
Fireplaces Number 3
Fireplaces Type Factory Built, Master Bedroom, Other Room, Family Room, Masonry
Window Features Insulated Windows
Appliance Dishwasher, Double Oven, Electric Cooktop
Laundry In Kitchen, In Hall, Main Level
Exterior
Exterior Feature Other
Garage Garage Door Opener, Garage, Garage Faces Side
Garage Spaces 3.0
Fence None
Pool None
Community Features None
Utilities Available Electricity Available, Phone Available
Waterfront Description None
View Rural
Roof Type Composition
Street Surface Asphalt
Accessibility None
Handicap Access None
Porch Enclosed, Glass Enclosed, Rear Porch, Wrap Around, Front Porch
Total Parking Spaces 3
Building
Lot Description Wooded, Landscaped, Private
Story One and One Half
Foundation See Remarks
Sewer Septic Tank
Water Private
Architectural Style Other
Level or Stories One and One Half
Structure Type Stucco
New Construction No
Construction Status Resale
Schools
Elementary Schools Washington Park
Middle Schools Jasper County
High Schools Jasper County
Others
Senior Community no
Restrictions false
Tax ID 008 026 002
Special Listing Condition None
Read Less Info
Want to know what your home might be worth? Contact us for a FREE valuation!

Our team is ready to help you sell your home for the highest possible price ASAP

Bought with Drake Realty, Inc






