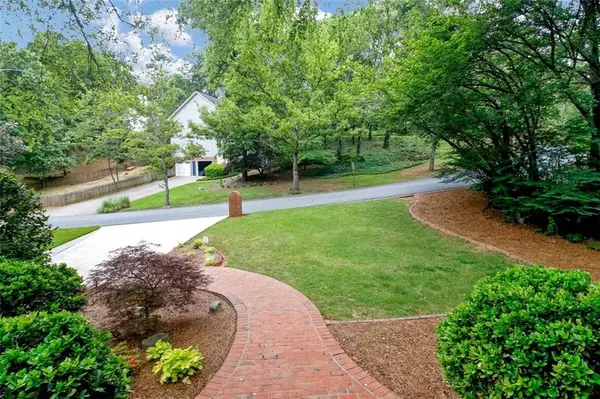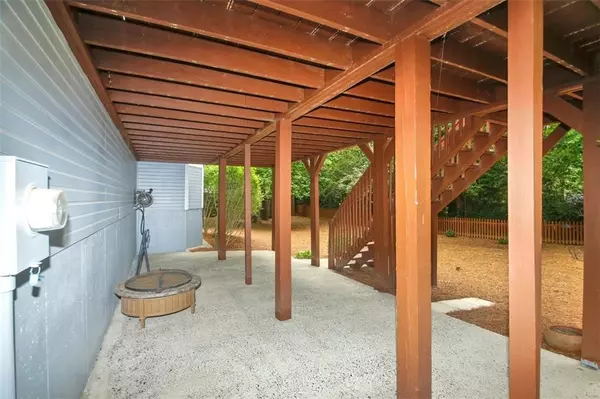$550,000
$550,000
For more information regarding the value of a property, please contact us for a free consultation.
4 Beds
2.5 Baths
2,552 SqFt
SOLD DATE : 07/29/2022
Key Details
Sold Price $550,000
Property Type Single Family Home
Sub Type Single Family Residence
Listing Status Sold
Purchase Type For Sale
Square Footage 2,552 sqft
Price per Sqft $215
Subdivision Cedar Cliff
MLS Listing ID 7048533
Sold Date 07/29/22
Style Colonial
Bedrooms 4
Full Baths 2
Half Baths 1
Construction Status Resale
HOA Y/N No
Year Built 1986
Annual Tax Amount $519
Tax Year 2021
Lot Size 0.515 Acres
Acres 0.5148
Property Description
This one will not last! Nestled on a quiet non-through street in the Vinings North Neighborhood of Cedar Cliffs,, this home sits on 1/2 acre of your own private oasis.
Fenced backward surrounded by mature hardwoods offering the ultimate privacy. 4-bedrooms and 2 & 1/2 baths and 1/2 bath on 2nd floor. Traditional lay-out offering the perfect expansive deck for outdoor entertaining. Stunning dark hardwoods throughout lead to open & light-filled living areas. Updated white kitchen w/breakfast nook, white appliances, custom cabinetry, granite counters & island. Fireside family rm w/French doors opening to outdoor deck for indoor/outdoor living. Renovated master bath w/tile shower, dual vanities & large garden tub with a BEAUTIFUL natural light. Crown molding throughout the house. Over-sized 2 car garage and half basement to the rear of garage for plenty of storage. Exterior painted and siding replaced. Newer roof. Irrigation system front and back. Smoke Detector and Alarm. Lovingly care. This is definitely a must see.
Location
State GA
County Cobb
Lake Name None
Rooms
Bedroom Description None
Other Rooms None
Basement Driveway Access, Exterior Entry
Dining Room Great Room
Interior
Interior Features Double Vanity, Walk-In Closet(s), Other
Heating Central, Hot Water
Cooling Central Air
Flooring Hardwood
Fireplaces Number 1
Fireplaces Type Family Room
Window Features Double Pane Windows, Insulated Windows, Storm Window(s)
Appliance Dishwasher, Gas Cooktop, Gas Oven, Gas Water Heater, Range Hood, Refrigerator
Laundry Upper Level
Exterior
Exterior Feature None
Garage Driveway, Garage
Garage Spaces 2.0
Fence Back Yard
Pool None
Community Features None
Utilities Available Cable Available, Natural Gas Available, Phone Available, Water Available
Waterfront Description None
View Trees/Woods
Roof Type Shingle
Street Surface Concrete
Accessibility None
Handicap Access None
Porch Deck, Rear Porch
Total Parking Spaces 2
Building
Lot Description Back Yard, Front Yard, Landscaped, Level
Story Three Or More
Foundation Concrete Perimeter
Sewer Public Sewer
Water Public
Architectural Style Colonial
Level or Stories Three Or More
Structure Type Cedar
New Construction No
Construction Status Resale
Schools
Elementary Schools Nickajack
Middle Schools Griffin
High Schools Campbell
Others
Senior Community no
Restrictions false
Tax ID 17067100600
Ownership Other
Financing no
Special Listing Condition None
Read Less Info
Want to know what your home might be worth? Contact us for a FREE valuation!

Our team is ready to help you sell your home for the highest possible price ASAP

Bought with Keller Williams Realty Cityside






