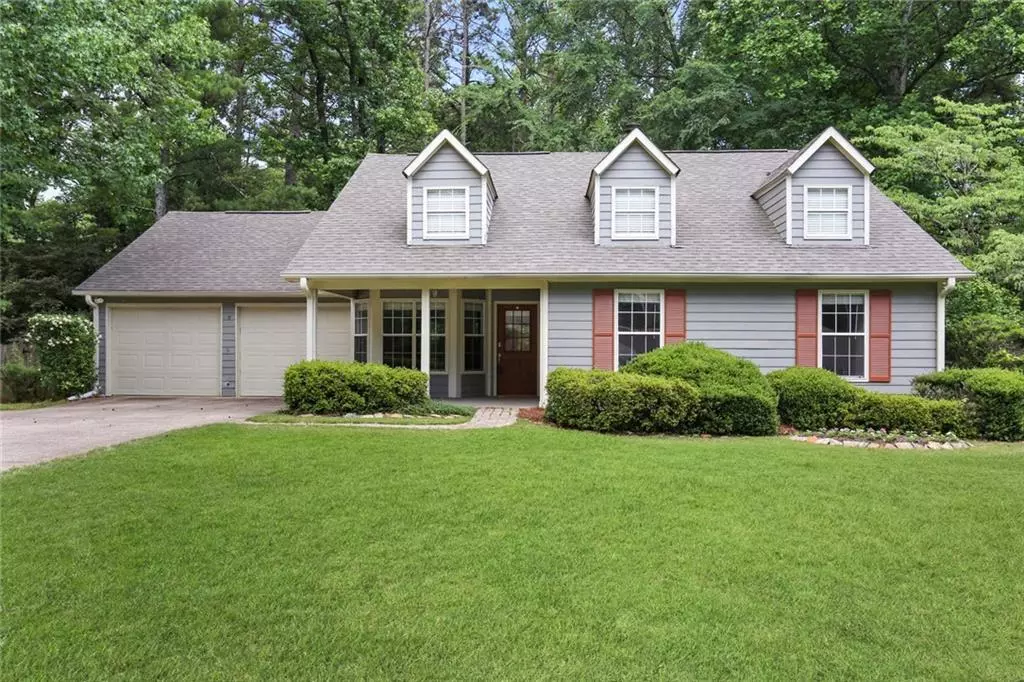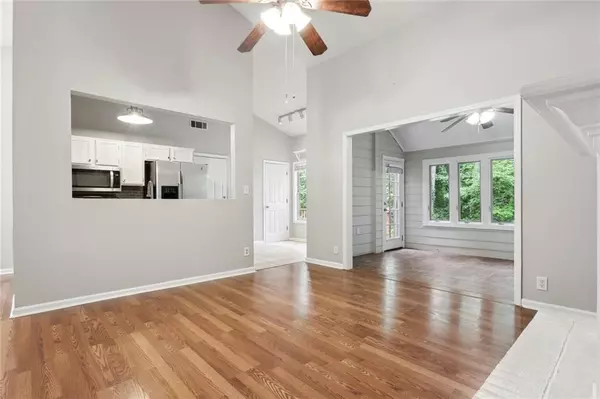$351,000
$325,000
8.0%For more information regarding the value of a property, please contact us for a free consultation.
3 Beds
2 Baths
1,324 SqFt
SOLD DATE : 08/17/2022
Key Details
Sold Price $351,000
Property Type Single Family Home
Sub Type Single Family Residence
Listing Status Sold
Purchase Type For Sale
Square Footage 1,324 sqft
Price per Sqft $265
Subdivision Rose Creek
MLS Listing ID 7059259
Sold Date 08/17/22
Style Garden (1 Level), Ranch, Traditional
Bedrooms 3
Full Baths 2
Construction Status Resale
HOA Fees $490
HOA Y/N Yes
Year Built 1989
Annual Tax Amount $2,243
Tax Year 2021
Lot Size 0.301 Acres
Acres 0.3011
Property Description
Absolutely Adorable Ranch Style Home w/ a HUGE fenced backyard!! Kitchen has been beautifully remodeled with white cabinets, gleaming quartz countertops, new backsplash, stainless appliances AND opens up to family room! Gorgeous fireplace that flanks the cozy family room. Dining room opens up to the kitchen and family room. Sun Room overlooking the backyard (makes a great playroom or office). Primary Suite w/walk-in closet, new shower, garden tub & beadboard accents. HUGE back deck for grilling and outdoor enjoyment. Play ball in the gorgeous flat front yard. Brand new carpet in all bedrooms!! Fresh interior paint! New insulation, New appliances, New sink, and New faucets. Bascomb Elementary - Booth Middle School - Etowah High School ALL TOP RATED schools! Hurry to this one!! Don't miss this great opportunity in Towne Lake Community. Close to parks, schools, downtown Woodstock and shopping. It's the perfect location.
Location
State GA
County Cherokee
Lake Name None
Rooms
Bedroom Description Master on Main, Oversized Master, Roommate Floor Plan
Other Rooms None
Basement None
Main Level Bedrooms 3
Dining Room Open Concept
Interior
Interior Features High Ceilings 9 ft Main, High Speed Internet, Walk-In Closet(s)
Heating Natural Gas
Cooling Ceiling Fan(s), Central Air
Flooring Carpet, Hardwood, Laminate
Fireplaces Number 1
Fireplaces Type Family Room, Gas Starter
Window Features None
Appliance Dishwasher, Disposal, Dryer, Gas Cooktop, Gas Oven, Gas Water Heater, Microwave, Refrigerator, Self Cleaning Oven, Washer
Laundry In Hall, Main Level
Exterior
Exterior Feature Garden, Private Front Entry, Private Yard
Garage Garage
Garage Spaces 2.0
Fence Back Yard
Pool None
Community Features Homeowners Assoc, Near Schools, Near Shopping, Park, Pool, Street Lights, Tennis Court(s)
Utilities Available Cable Available, Electricity Available, Natural Gas Available, Sewer Available, Water Available
Waterfront Description None
View Other
Roof Type Shingle
Street Surface Paved
Accessibility Accessible Bedroom, Accessible Doors, Accessible Hallway(s), Accessible Kitchen, Accessible Kitchen Appliances, Accessible Washer/Dryer
Handicap Access Accessible Bedroom, Accessible Doors, Accessible Hallway(s), Accessible Kitchen, Accessible Kitchen Appliances, Accessible Washer/Dryer
Porch Deck, Front Porch
Total Parking Spaces 2
Building
Lot Description Back Yard, Front Yard, Landscaped, Level, Private
Story One
Foundation None
Sewer Public Sewer
Water Public
Architectural Style Garden (1 Level), Ranch, Traditional
Level or Stories One
Structure Type Cement Siding, Frame
New Construction No
Construction Status Resale
Schools
Elementary Schools Bascomb
Middle Schools E.T. Booth
High Schools Etowah
Others
HOA Fee Include Reserve Fund, Swim/Tennis
Senior Community no
Restrictions true
Tax ID 15N04A 149
Special Listing Condition None
Read Less Info
Want to know what your home might be worth? Contact us for a FREE valuation!

Our team is ready to help you sell your home for the highest possible price ASAP

Bought with Redfin Corporation






