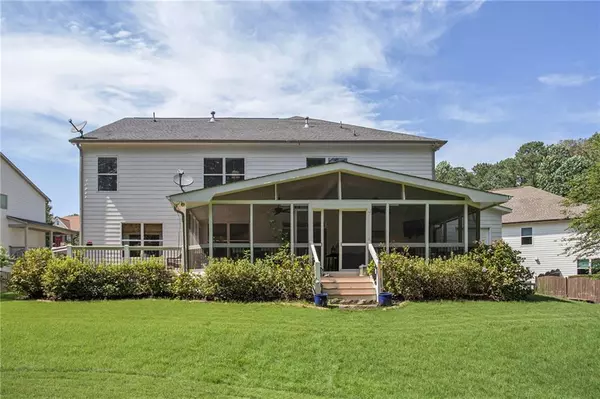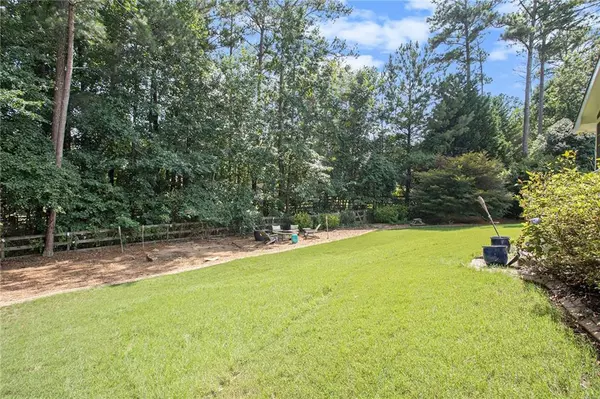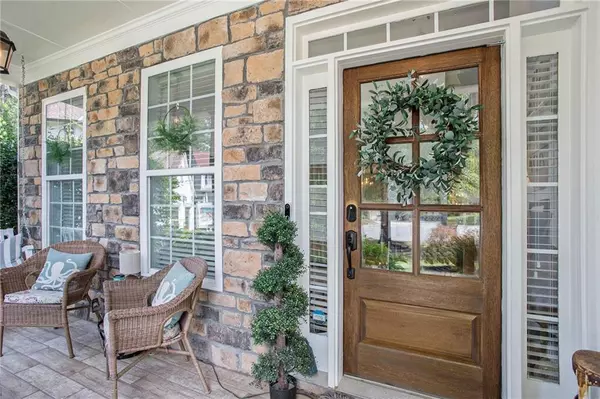$619,000
$580,000
6.7%For more information regarding the value of a property, please contact us for a free consultation.
5 Beds
4 Baths
4,213 SqFt
SOLD DATE : 08/16/2022
Key Details
Sold Price $619,000
Property Type Single Family Home
Sub Type Single Family Residence
Listing Status Sold
Purchase Type For Sale
Square Footage 4,213 sqft
Price per Sqft $146
Subdivision Arbor View
MLS Listing ID 7086195
Sold Date 08/16/22
Style Craftsman
Bedrooms 5
Full Baths 4
Construction Status Resale
HOA Fees $725
HOA Y/N Yes
Originating Board First Multiple Listing Service
Year Built 2006
Annual Tax Amount $5,240
Tax Year 2021
Lot Size 0.560 Acres
Acres 0.56
Property Description
Inspiring Craftsman! Completely updated to a modern farmhouse style with beautiful hardwood flooring, savvy fixtures, designer tile work, clean lines of batten board & shiplap, and a pleasing color palette throughout! From the moment you enter the home, the natural lighting & soaring ceiling enhance the spacious floor plan. Room for all with two family rooms anchored by the heart of the home, in the kitchen. Culinary kitchen with generous cabinetry & working counter space, large island with bar seating, deep farmhouse sink with a picture window above, casual dining area & french doors leading to the screen porch for outdoor dining plus an elegant dining room to host holidays & parties. Enjoy all seasons relaxing on the screen porch, wired for tv with a living area, dining area & built-in bar seating. Unique screen barn doors open to a level backyard to run & play or enjoy evenings around the custom-built fire pit. Welcoming layout with a main-level guest suite. Enter the upper level to a spacious loft - ideal for a playroom or media room. A serene Owner's Suite with separate vanities, soaking tub, separate shower, and large walk-in closet. Two of the secondary bedrooms share a jack-n-jill bath and the other secondary bedroom has a private bath. The laundry room is conveniently tucked away upstairs. Three-car garage with storage plus a mud room with a drop-off zone, custom built-in bench & storage. Poised on a half-acre cul-de-sac lot with beautiful landscape, fencing & curb appeal. Established neighborhood with pool, tennis & playground amenities. Excellent location with the best of Woodstock's local fare or charming Hickory Flat. By far, one of the best-updated homes in the neighborhood, completely designed with distinction!
Location
State GA
County Cherokee
Lake Name None
Rooms
Bedroom Description Oversized Master
Other Rooms None
Basement None
Main Level Bedrooms 1
Dining Room Open Concept, Seats 12+
Interior
Interior Features Bookcases, Disappearing Attic Stairs, Double Vanity, Entrance Foyer 2 Story, High Ceilings 9 ft Main, High Speed Internet, His and Hers Closets, Tray Ceiling(s), Vaulted Ceiling(s), Walk-In Closet(s), Other
Heating Zoned
Cooling Ceiling Fan(s), Central Air, Zoned
Flooring Carpet, Ceramic Tile, Hardwood
Fireplaces Number 1
Fireplaces Type Gas Log, Great Room
Window Features Double Pane Windows
Appliance Dishwasher, Disposal, ENERGY STAR Qualified Appliances, Gas Cooktop, Gas Oven, Gas Water Heater, Microwave, Range Hood, Refrigerator, Self Cleaning Oven
Laundry In Hall, Laundry Room, Upper Level
Exterior
Exterior Feature Balcony, Garden
Garage Driveway, Garage, Garage Door Opener, Level Driveway
Garage Spaces 2.0
Fence Back Yard, Fenced
Pool None
Community Features Homeowners Assoc, Near Schools, Near Shopping, Near Trails/Greenway, Playground, Pool, Tennis Court(s)
Utilities Available Cable Available, Electricity Available, Natural Gas Available, Phone Available, Sewer Available, Underground Utilities, Water Available
Waterfront Description None
View Trees/Woods
Roof Type Composition,Shingle
Street Surface Paved
Accessibility None
Handicap Access None
Porch Covered, Deck, Screened
Private Pool false
Building
Lot Description Back Yard, Cul-De-Sac, Landscaped, Level, Private, Wooded
Story Two
Foundation Slab
Sewer Public Sewer
Water Public
Architectural Style Craftsman
Level or Stories Two
Structure Type HardiPlank Type,Stone
New Construction No
Construction Status Resale
Schools
Elementary Schools Johnston
Middle Schools Mill Creek
High Schools River Ridge
Others
HOA Fee Include Swim,Tennis
Senior Community no
Restrictions true
Tax ID 15N21E 100
Special Listing Condition None
Read Less Info
Want to know what your home might be worth? Contact us for a FREE valuation!

Our team is ready to help you sell your home for the highest possible price ASAP

Bought with RE/MAX Around Atlanta






