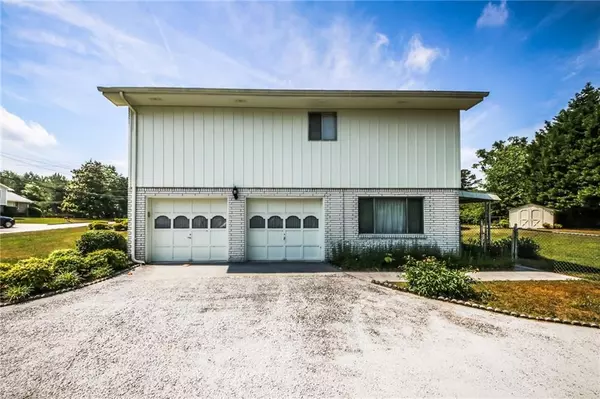$230,500
$235,000
1.9%For more information regarding the value of a property, please contact us for a free consultation.
3 Beds
2.5 Baths
1,528 SqFt
SOLD DATE : 08/12/2022
Key Details
Sold Price $230,500
Property Type Single Family Home
Sub Type Single Family Residence
Listing Status Sold
Purchase Type For Sale
Square Footage 1,528 sqft
Price per Sqft $150
Subdivision Devonshire
MLS Listing ID 7051831
Sold Date 08/12/22
Style Ranch, Other
Bedrooms 3
Full Baths 2
Half Baths 1
Construction Status Resale
HOA Y/N No
Year Built 1969
Lot Size 0.320 Acres
Acres 0.3202
Property Description
Classic split-level ranch in remarkable, original condition. Located in sought after Devonshire Subdivision. Conveniently located minutes off Old National Highway. The one-owner home has been gently lived in and loved since 1969. The bathroom tile floors were covered with carpet so they are like new and in excellent condition. The wall paper looks like it was installed yesterday. Even the oven/stove and dishwasher are avocado green. The 1970’s style is coming back and super-hot right now. The home is a traditional split-level with three bedrooms and two baths upstairs and family room and garage downstairs. The living room, dining room and kitchen are on the main level. Private and large fenced-in backyard.
Investors – Three bedroom homes in the immediate neighborhood rent for around $2,000 per month. This home is a “no-brainer” as it provides immediate, positive cash flow with a traditional loan.
The home is located very close to Town Center at Mansa Park, the $2.5-Billion mixed use project along the Old National Highway Corridor.
Location
State GA
County Fulton
Lake Name None
Rooms
Bedroom Description Split Bedroom Plan
Other Rooms Outbuilding, Shed(s)
Basement None
Dining Room Separate Dining Room
Interior
Interior Features Entrance Foyer, High Speed Internet
Heating Forced Air, Natural Gas
Cooling Ceiling Fan(s), Central Air, Whole House Fan
Flooring Carpet, Vinyl
Fireplaces Type None
Window Features None
Appliance Dishwasher, Electric Oven, Electric Range, Gas Water Heater, Range Hood, Refrigerator
Laundry In Garage
Exterior
Exterior Feature Private Yard, Storage
Garage Attached, Driveway, Garage, Garage Faces Side, On Street
Garage Spaces 2.0
Fence Back Yard, Chain Link
Pool None
Community Features Near Shopping, Public Transportation, Restaurant
Utilities Available Cable Available, Electricity Available, Natural Gas Available, Phone Available, Sewer Available, Water Available
Waterfront Description None
View Other
Roof Type Composition, Shingle
Street Surface Asphalt
Accessibility None
Handicap Access None
Porch Rear Porch
Total Parking Spaces 2
Building
Lot Description Back Yard, Front Yard, Landscaped, Level, Private
Story Multi/Split
Foundation Brick/Mortar, Slab
Sewer Public Sewer
Water Public
Architectural Style Ranch, Other
Level or Stories Multi/Split
Structure Type Aluminum Siding, Brick 4 Sides, Brick Veneer
New Construction No
Construction Status Resale
Schools
Elementary Schools Liberty Point
Middle Schools Renaissance
High Schools Creekside
Others
Senior Community no
Restrictions false
Tax ID 13 012400010086
Special Listing Condition None
Read Less Info
Want to know what your home might be worth? Contact us for a FREE valuation!

Our team is ready to help you sell your home for the highest possible price ASAP

Bought with Keller Williams Realty Atl North






