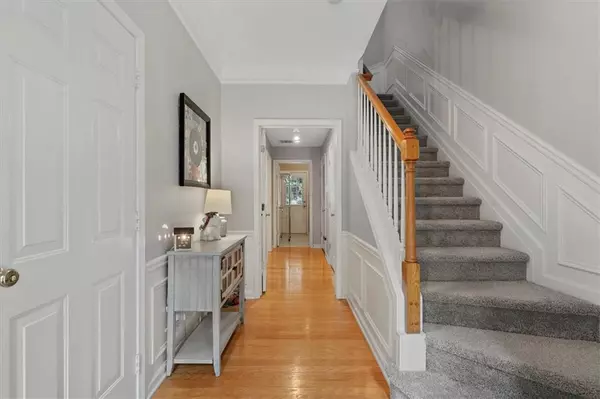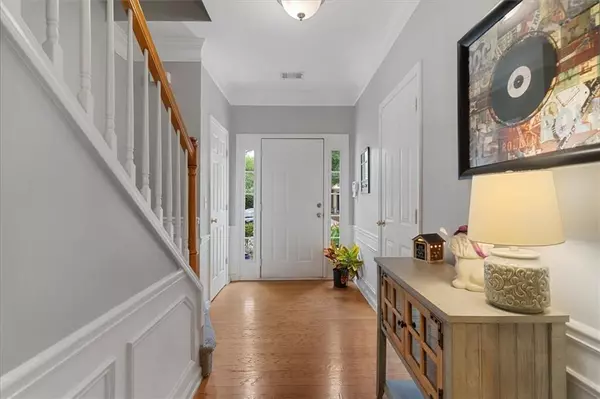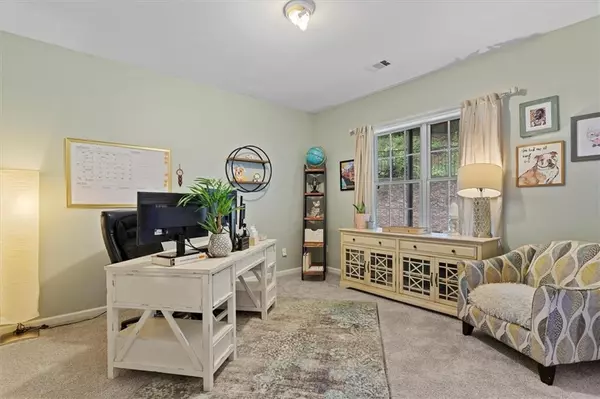$385,000
$385,000
For more information regarding the value of a property, please contact us for a free consultation.
3 Beds
3 Baths
1,963 SqFt
SOLD DATE : 08/08/2022
Key Details
Sold Price $385,000
Property Type Townhouse
Sub Type Townhouse
Listing Status Sold
Purchase Type For Sale
Square Footage 1,963 sqft
Price per Sqft $196
Subdivision Towne Maner
MLS Listing ID 7083017
Sold Date 08/08/22
Style Townhouse
Bedrooms 3
Full Baths 2
Half Baths 2
Construction Status Resale
HOA Fees $150
HOA Y/N Yes
Year Built 2002
Annual Tax Amount $2,664
Tax Year 2021
Lot Size 1,742 Sqft
Acres 0.04
Property Description
Delightful end-unit, brick townhome near the heart of Vinings! Admire the beautifully manicured front yard as you step inside to the lower level with a hallway foyer that leads to a bonus room/office, and the laundry/mudroom with a door out to the back patio. This level also includes a half bathroom and HVAC closet. NEW carpet was just installed throughout complementing the existing hardwoods in some spaces. The 2nd-main level has a wonderful, cozy layout with a view from the updated kitchen to the living room with a fireplace. Step right out to the freshly painted deck. Another half bath is also located on this level. The two ensuite bedrooms on the upper level include the master with each having a large, walk-in closet. Having this end unit provides additional yard space for pets to enjoy or for entertaining guests. The 1-car garage has nice storage. Low HOA dues in this rentable community (min. 12 month lease) and super convenient location to The Battery/Braves stadium, Smyrna, Downtown, and ATL Airport.
Location
State GA
County Cobb
Lake Name None
Rooms
Bedroom Description Roommate Floor Plan
Other Rooms None
Basement None
Dining Room None
Interior
Interior Features Double Vanity, Entrance Foyer, High Speed Internet, Walk-In Closet(s)
Heating Central, Natural Gas
Cooling Ceiling Fan(s), Central Air
Flooring Carpet, Hardwood, Other
Fireplaces Number 1
Fireplaces Type Family Room, Gas Log, Gas Starter
Window Features Insulated Windows
Appliance Dishwasher, Disposal, Dryer, Gas Cooktop, Gas Oven, Gas Water Heater, Microwave, Refrigerator, Self Cleaning Oven, Washer
Laundry Laundry Room, Lower Level, Mud Room
Exterior
Exterior Feature Rain Gutters
Garage Attached, Drive Under Main Level, Driveway, Garage, Garage Door Opener, Garage Faces Front, Level Driveway
Garage Spaces 1.0
Fence None
Pool None
Community Features Homeowners Assoc, Sidewalks, Street Lights
Utilities Available Cable Available, Electricity Available, Natural Gas Available, Phone Available, Sewer Available, Water Available
Waterfront Description None
View Other
Roof Type Composition, Shingle
Street Surface Asphalt
Accessibility None
Handicap Access None
Porch Deck
Total Parking Spaces 1
Building
Lot Description Back Yard, Front Yard, Landscaped, Level
Story Three Or More
Foundation Slab
Sewer Public Sewer
Water Public
Architectural Style Townhouse
Level or Stories Three Or More
Structure Type Brick 3 Sides
New Construction No
Construction Status Resale
Schools
Elementary Schools Nickajack
Middle Schools Campbell
High Schools Campbell
Others
HOA Fee Include Insurance, Maintenance Structure, Maintenance Grounds, Water
Senior Community no
Restrictions true
Tax ID 17075900870
Ownership Fee Simple
Acceptable Financing Cash, Conventional
Listing Terms Cash, Conventional
Financing yes
Special Listing Condition None
Read Less Info
Want to know what your home might be worth? Contact us for a FREE valuation!

Our team is ready to help you sell your home for the highest possible price ASAP

Bought with Solid Source Realty GA






