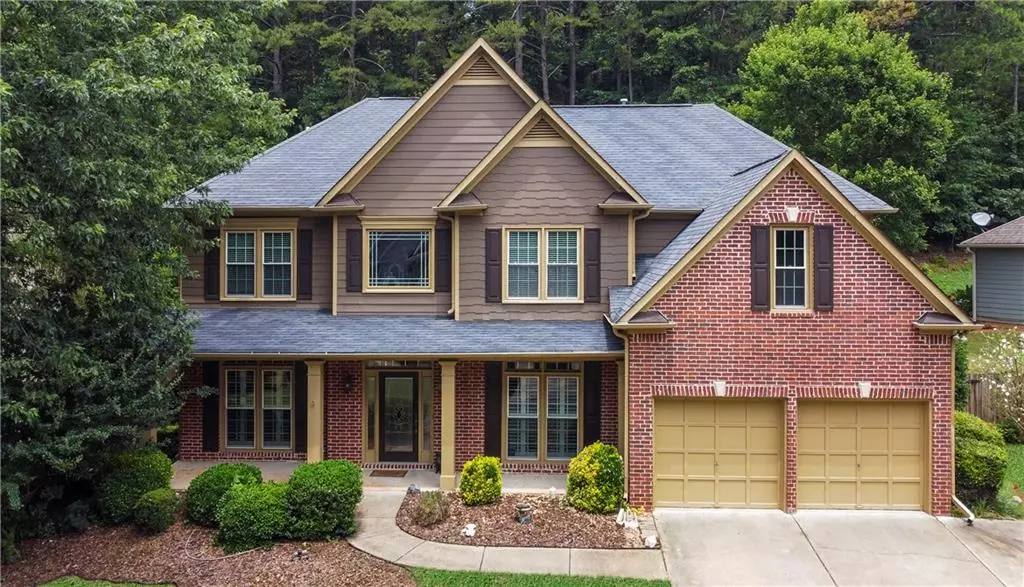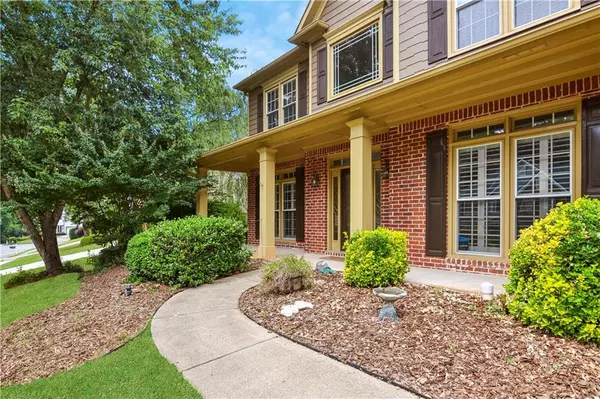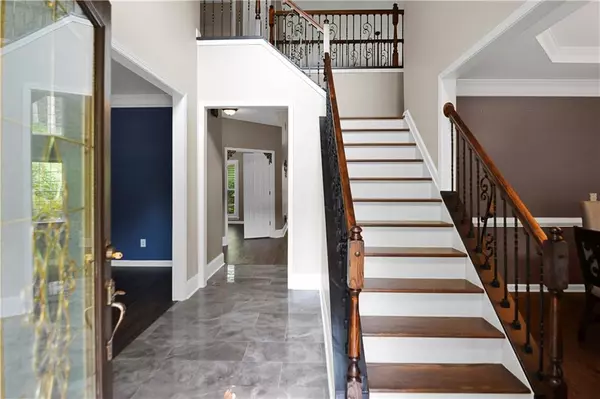$520,000
$535,000
2.8%For more information regarding the value of a property, please contact us for a free consultation.
5 Beds
3 Baths
2,945 SqFt
SOLD DATE : 08/08/2022
Key Details
Sold Price $520,000
Property Type Single Family Home
Sub Type Single Family Residence
Listing Status Sold
Purchase Type For Sale
Square Footage 2,945 sqft
Price per Sqft $176
Subdivision Arbor View
MLS Listing ID 7074228
Sold Date 08/08/22
Style Traditional
Bedrooms 5
Full Baths 3
Construction Status Resale
HOA Fees $725
HOA Y/N Yes
Year Built 2000
Annual Tax Amount $3,604
Tax Year 2021
Lot Size 0.350 Acres
Acres 0.35
Property Description
Fabulous 5 bedroom 3 full bath home located in the popular ARBOR VIEW swim/tennis community. Johnston ES and River Ridge HS district. Enter through the beautiful beveled glass doors into the 2-story grand foyer with marble floors and an elegant wrought iron staircase with hardwooded stairs. No carpet in this home! Beautiful hardwoods throughout. 1bdrm/1full ba on main, perfect for inlaws or guests. 2 story open Great Room w/fireplace, Formal dining room, Formal Living room/office space. Plantation Shutters. Gourmet Kitchen with eat-in dining area and doubled-sided glass cabinets open to the great room. Top-of-the-line stainless steel kitchen appliances. Private fenced backyard with covered pergola patio and recreation pad. Additional parking pad. Settled near quiet cul-de-sac. Arbor View offers swim and tennis teams, a clubhouse, 2 playgrounds, Dog Park, Basketball courts, and dedicated nature trails. Mere minutes to downtown Woodstock/Schools/575/Shopping/Major Medical/Lake Allatoona. This home has been beautifully maintained and is move-in ready.
Location
State GA
County Cherokee
Lake Name None
Rooms
Bedroom Description Oversized Master, Sitting Room, Split Bedroom Plan
Other Rooms None
Basement None
Main Level Bedrooms 1
Dining Room Dining L, Separate Dining Room
Interior
Interior Features Disappearing Attic Stairs, Double Vanity, Entrance Foyer 2 Story, High Ceilings 10 ft Main, High Speed Internet, Tray Ceiling(s), Walk-In Closet(s)
Heating Natural Gas
Cooling Central Air, Electric Air Filter
Flooring Hardwood, Marble
Fireplaces Number 1
Fireplaces Type Factory Built, Family Room
Window Features Shutters
Appliance Dishwasher, Gas Range, Gas Water Heater, Microwave, Refrigerator
Laundry Laundry Room, Main Level
Exterior
Exterior Feature Courtyard
Garage Attached, Driveway, Garage, Garage Door Opener, Parking Pad
Garage Spaces 2.0
Fence Back Yard, Fenced
Pool None
Community Features None
Utilities Available Cable Available, Electricity Available, Natural Gas Available, Phone Available, Sewer Available, Underground Utilities, Water Available
Waterfront Description None
View Other
Roof Type Composition
Street Surface None
Accessibility None
Handicap Access None
Porch Front Porch, Patio
Total Parking Spaces 2
Building
Lot Description Back Yard, Front Yard, Landscaped
Story Two
Foundation Slab
Sewer Public Sewer
Water Public
Architectural Style Traditional
Level or Stories Two
Structure Type Brick Front, Cement Siding
New Construction No
Construction Status Resale
Schools
Elementary Schools Johnston
Middle Schools Mill Creek
High Schools River Ridge
Others
HOA Fee Include Swim/Tennis
Senior Community no
Restrictions true
Tax ID 15N22H 077
Acceptable Financing Cash, Conventional
Listing Terms Cash, Conventional
Special Listing Condition None
Read Less Info
Want to know what your home might be worth? Contact us for a FREE valuation!

Our team is ready to help you sell your home for the highest possible price ASAP

Bought with Atlanta Fine Homes Sotheby's International






