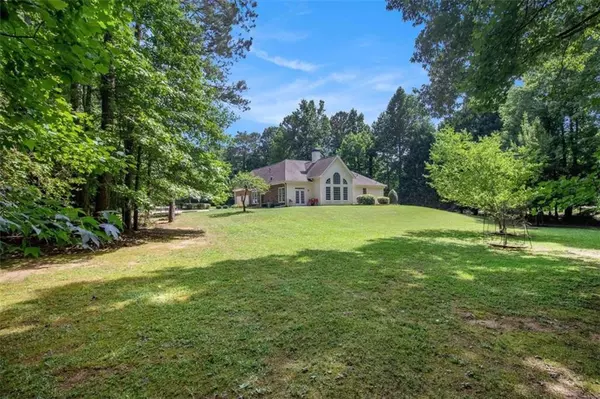$436,000
$449,900
3.1%For more information regarding the value of a property, please contact us for a free consultation.
4 Beds
2.5 Baths
2,698 SqFt
SOLD DATE : 08/04/2022
Key Details
Sold Price $436,000
Property Type Single Family Home
Sub Type Single Family Residence
Listing Status Sold
Purchase Type For Sale
Square Footage 2,698 sqft
Price per Sqft $161
Subdivision Pine Lake Estates
MLS Listing ID 7065718
Sold Date 08/04/22
Style Traditional
Bedrooms 4
Full Baths 2
Half Baths 1
Construction Status Resale
HOA Fees $330
HOA Y/N Yes
Year Built 1999
Annual Tax Amount $3,610
Tax Year 2021
Lot Size 2.000 Acres
Acres 2.0
Property Description
This beautiful ranch home set on 2 acres is a dream! Located in Pine Lake Estates, just 5 minutes from Trilith Studios. Upon entering the home, the foyer boasts hardwood flooring that leads into the formal great room. Adjacent to the great room, the formal dining room opens up to the spotless and bright white kitchen. The informal dining area leads to the sunroom that overlooks the meticulously maintained outdoor private backyard. There are fruit trees in the backyard! The entire outdoor space is ready for years of fun outdoor entertaining. The floor plan of the home allows for easy access and relaxed living. Inside, the large and spacious master bedroom there is an attached sitting room or office area, and an en suite bathroom. Two additional bedrooms are on the main level. Upstairs features an additional bedroom/bonus room. The two car garage offers textured coated flooring and shelving for great storage. Included is an outdoor storage shed in the backyard. Hurry, this gorgeous property will not last!
Location
State GA
County Fayette
Lake Name None
Rooms
Bedroom Description Master on Main
Other Rooms None
Basement None
Main Level Bedrooms 3
Dining Room Separate Dining Room
Interior
Interior Features Double Vanity, Tray Ceiling(s), Vaulted Ceiling(s), Walk-In Closet(s)
Heating Central, Natural Gas
Cooling Ceiling Fan(s), Central Air, Zoned
Flooring Carpet, Hardwood
Fireplaces Number 1
Fireplaces Type Family Room, Gas Log
Window Features None
Appliance Dishwasher, Disposal, Dryer, Microwave, Refrigerator, Washer
Laundry Laundry Room, Other
Exterior
Exterior Feature Private Yard
Garage Attached, Garage, Garage Door Opener, Garage Faces Rear, Garage Faces Side, Kitchen Level
Garage Spaces 2.0
Fence None
Pool None
Community Features Homeowners Assoc
Utilities Available Cable Available
Waterfront Description None
View Other
Roof Type Other
Street Surface Paved
Accessibility None
Handicap Access None
Porch Patio
Total Parking Spaces 2
Building
Lot Description Level, Private
Story One and One Half
Foundation Slab
Sewer Septic Tank
Water Public
Architectural Style Traditional
Level or Stories One and One Half
Structure Type Cement Siding, Concrete
New Construction No
Construction Status Resale
Schools
Elementary Schools Fayetteville
Middle Schools Bennetts Mill
High Schools Fayette County
Others
Senior Community no
Restrictions false
Tax ID 053507010
Ownership Other
Financing no
Special Listing Condition None
Read Less Info
Want to know what your home might be worth? Contact us for a FREE valuation!

Our team is ready to help you sell your home for the highest possible price ASAP

Bought with BHGRE Metro Brokers






