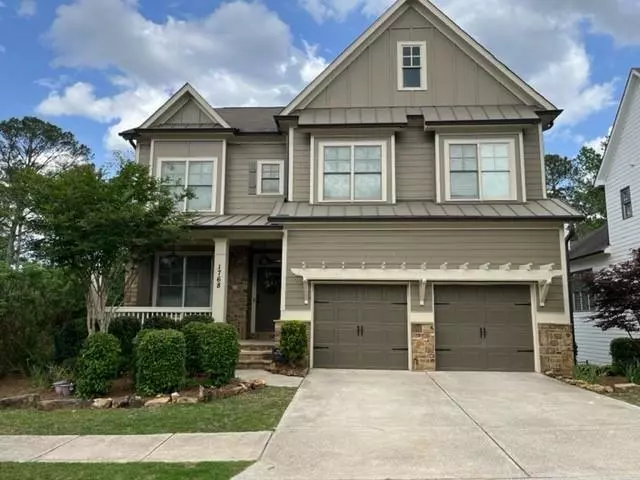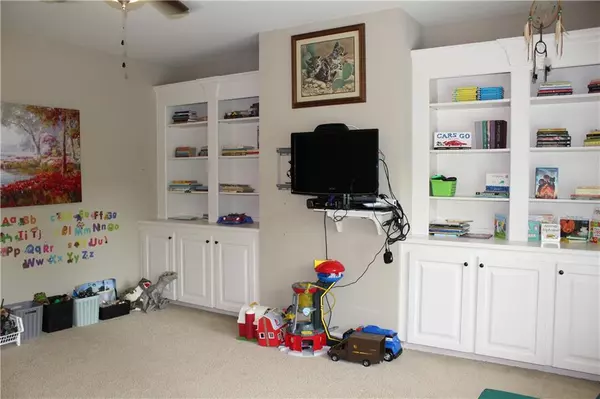$650,000
$600,000
8.3%For more information regarding the value of a property, please contact us for a free consultation.
6 Beds
4.5 Baths
4,258 SqFt
SOLD DATE : 07/29/2022
Key Details
Sold Price $650,000
Property Type Single Family Home
Sub Type Single Family Residence
Listing Status Sold
Purchase Type For Sale
Square Footage 4,258 sqft
Price per Sqft $152
Subdivision Oakhurst
MLS Listing ID 7040896
Sold Date 07/29/22
Style Craftsman
Bedrooms 6
Full Baths 4
Half Baths 1
Construction Status Resale
HOA Fees $1,320
HOA Y/N Yes
Year Built 2014
Annual Tax Amount $4,752
Tax Year 2021
Lot Size 10,018 Sqft
Acres 0.23
Property Description
Beautifully appointed Builder's home with all the upgrades! Main level features hardwoods throughout, 9' ft ceilings and an open concept. Family room has a lovely natural wood burning fireplace with built-in cabinetry on both sides. Kitchen has a large island, tons of cabinet space, granite countertops and stainless steel appliances. Back door leads out to a large covered deck perfect for grilling and dining alfresco. Four bedrooms upstairs with a large landing with built-in cabinetry perfect for a play area or media area. Oversized master leads you to the master bath with double doors, massive walk in shower with multiple shower heads, dual vanity and access to your large master closet. Permanent stairs lead to the attic for easy access to storage or increasing living area (already stubbed for bath). Fully finished basement has a large living area, bedroom, full bathroom. There is also a craft room that can easily be made into another bedroom. Door from basement living area leads out to the back patio and large fenced in yard. This family friendly community features a pool, clubhouse, play ground, walking trails, park, bocce ball and several fire pits. Community is conveniently located to three grocery stores, Dupree Park, Downtown Woodstock and I 575.
Location
State GA
County Cherokee
Lake Name None
Rooms
Bedroom Description Oversized Master
Other Rooms None
Basement Daylight, Finished, Finished Bath, Full
Dining Room Seats 12+, Separate Dining Room
Interior
Interior Features Bookcases, Double Vanity, Entrance Foyer, High Ceilings 9 ft Lower, High Ceilings 9 ft Main, High Ceilings 9 ft Upper, High Speed Internet, Low Flow Plumbing Fixtures, Permanent Attic Stairs, Tray Ceiling(s), Walk-In Closet(s)
Heating Central, Natural Gas, Zoned
Cooling Ceiling Fan(s), Central Air, Zoned
Flooring Carpet, Ceramic Tile, Hardwood
Fireplaces Number 1
Fireplaces Type Factory Built, Family Room
Window Features Insulated Windows, Storm Window(s)
Appliance Dishwasher, Disposal, Electric Oven, ENERGY STAR Qualified Appliances, Gas Cooktop, Gas Water Heater, Microwave, Range Hood, Self Cleaning Oven
Laundry Laundry Room, Main Level
Exterior
Exterior Feature Private Yard, Rain Gutters, Rear Stairs
Garage Attached, Garage, Garage Faces Front, Kitchen Level, Level Driveway
Garage Spaces 2.0
Fence Fenced, Privacy, Wood
Pool None
Community Features Clubhouse, Homeowners Assoc, Near Shopping, Park, Playground, Pool, Sidewalks, Street Lights
Utilities Available Cable Available, Electricity Available, Natural Gas Available, Phone Available, Sewer Available, Underground Utilities, Water Available
Waterfront Description None
View Other
Roof Type Composition, Ridge Vents, Shingle
Street Surface Asphalt
Accessibility None
Handicap Access None
Porch Covered, Deck, Front Porch, Patio, Rear Porch
Total Parking Spaces 2
Building
Lot Description Back Yard, Corner Lot, Front Yard, Landscaped, Level, Private
Story Two
Foundation Slab
Sewer Public Sewer
Water Public
Architectural Style Craftsman
Level or Stories Two
Structure Type Cement Siding, Stone
New Construction No
Construction Status Resale
Schools
Elementary Schools Little River
Middle Schools Mill Creek
High Schools River Ridge
Others
HOA Fee Include Reserve Fund, Swim/Tennis
Senior Community no
Restrictions false
Tax ID 15N18R 065
Special Listing Condition None
Read Less Info
Want to know what your home might be worth? Contact us for a FREE valuation!

Our team is ready to help you sell your home for the highest possible price ASAP

Bought with Chapman Hall Realtors Alpharetta






