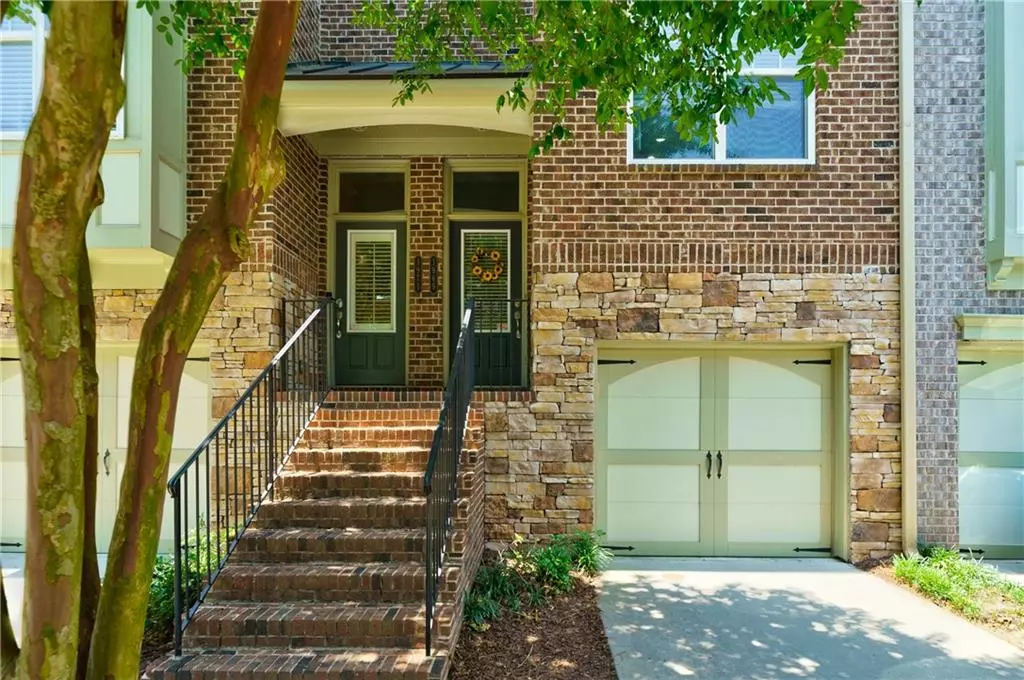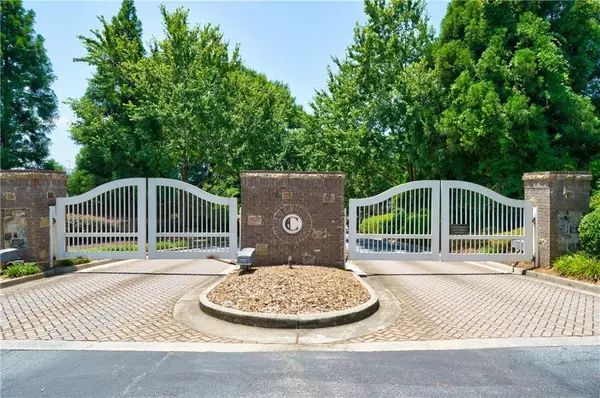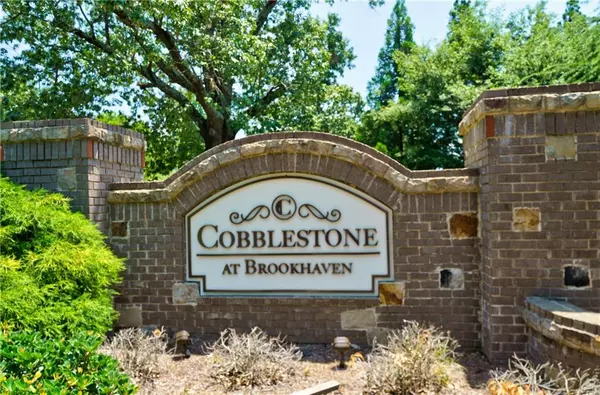$454,900
$454,900
For more information regarding the value of a property, please contact us for a free consultation.
3 Beds
3.5 Baths
2,283 SqFt
SOLD DATE : 08/04/2022
Key Details
Sold Price $454,900
Property Type Townhouse
Sub Type Townhouse
Listing Status Sold
Purchase Type For Sale
Square Footage 2,283 sqft
Price per Sqft $199
Subdivision Cobblestone At Brookhaven
MLS Listing ID 7070715
Sold Date 08/04/22
Style Townhouse
Bedrooms 3
Full Baths 3
Half Baths 1
Construction Status Resale
HOA Fees $275
HOA Y/N Yes
Year Built 2006
Annual Tax Amount $5,632
Tax Year 2021
Lot Size 696 Sqft
Acres 0.016
Property Description
Come experience this gorgeous tri-level townhome in a gated community WITH a pool in the heart of Brookhaven! Lush landscaping creates a tranquil setting that only mature neighborhoods can provide. Internal sidewalks, an abundance of guest parking and far away from any major roads create the perfect setting for privacy and convenience. $40k less than the last comparable sale! Moments from Brookhaven Village, Town Brookhaven & Buckhead, this community also benefits from easy access to I-85, GA400, Peachtree Street and Buford Highway. As you walk in the front door, you're greeted with shiplap walls in the dining room, flanked by the chef's kitchen with a bartop island. The light-filled living room provides access to the covered balcony, which benefits from overlooking the internal greenspace aka the Butterfly Garden, that only a certain number of homes are privy to back up to! Upstairs you have an oversized owner's suite with a tray ceiling, walk-in closet and large bathroom, plus a separate bedroom with an ensuite bathroom and another walk-in closet, great for a home office or guest suite. On the lower level is the 3rd bedroom or lounge area, complete with exterior access and a full bath and large closet! This community has it all including a BROOKHAVEN address! Come experience convenience and charm in Cobblestone.
Location
State GA
County Dekalb
Lake Name None
Rooms
Bedroom Description Oversized Master, Roommate Floor Plan
Other Rooms None
Basement None
Dining Room Open Concept, Separate Dining Room
Interior
Interior Features High Ceilings 9 ft Upper, High Ceilings 10 ft Main, Walk-In Closet(s)
Heating Central
Cooling Central Air
Flooring Carpet, Hardwood
Fireplaces Type None
Window Features Insulated Windows
Appliance Dishwasher, Disposal, Microwave, Refrigerator
Laundry Upper Level
Exterior
Exterior Feature Private Front Entry, Private Rear Entry
Parking Features Driveway, Garage
Garage Spaces 1.0
Fence None
Pool Gunite
Community Features Gated, Homeowners Assoc, Near Schools, Pool, Sidewalks, Street Lights
Utilities Available Cable Available, Electricity Available, Sewer Available, Underground Utilities, Water Available
Waterfront Description None
View Trees/Woods
Roof Type Shingle
Street Surface Asphalt
Accessibility None
Handicap Access None
Porch Covered, Deck
Total Parking Spaces 1
Private Pool true
Building
Lot Description Level
Story Three Or More
Foundation Slab
Sewer Public Sewer
Water Public
Architectural Style Townhouse
Level or Stories Three Or More
Structure Type Brick 3 Sides
New Construction No
Construction Status Resale
Schools
Elementary Schools Woodward
Middle Schools Sequoyah - Dekalb
High Schools Cross Keys
Others
HOA Fee Include Maintenance Grounds, Reserve Fund, Security, Swim/Tennis, Termite, Trash
Senior Community no
Restrictions true
Tax ID 18 201 20 062
Ownership Condominium
Financing yes
Special Listing Condition None
Read Less Info
Want to know what your home might be worth? Contact us for a FREE valuation!

Our team is ready to help you sell your home for the highest possible price ASAP

Bought with Maximum One Realty Greater ATL.






