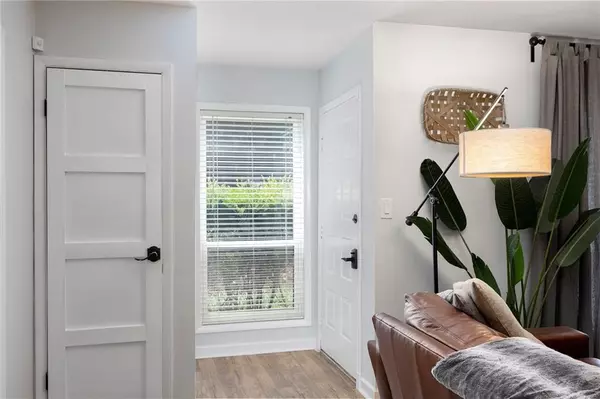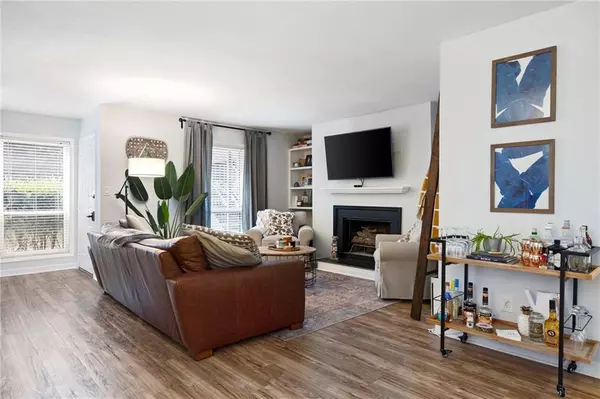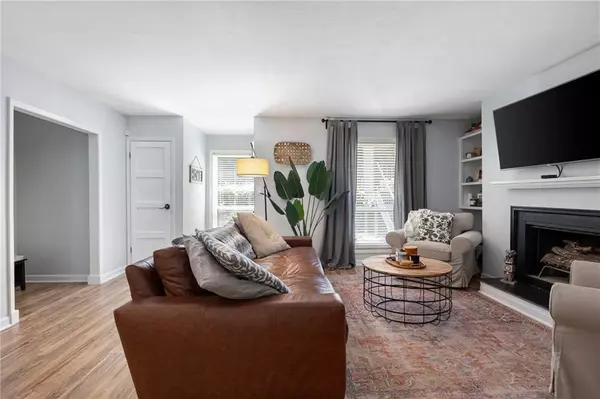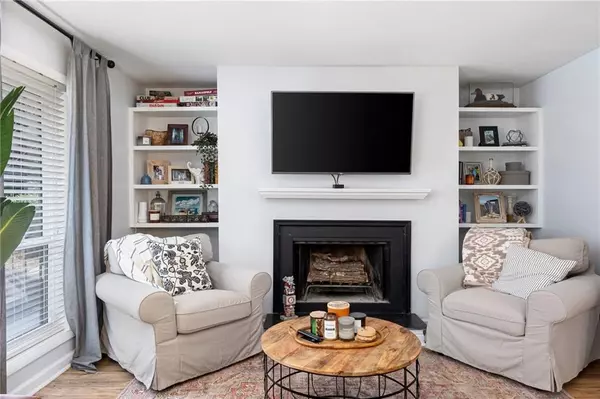$220,000
$255,000
13.7%For more information regarding the value of a property, please contact us for a free consultation.
2 Beds
2 Baths
1,320 SqFt
SOLD DATE : 07/22/2022
Key Details
Sold Price $220,000
Property Type Condo
Sub Type Condominium
Listing Status Sold
Purchase Type For Sale
Square Footage 1,320 sqft
Price per Sqft $166
Subdivision Chimney Trace
MLS Listing ID 7066995
Sold Date 07/22/22
Style Mid-Rise (up to 5 stories)
Bedrooms 2
Full Baths 2
Construction Status Resale
HOA Fees $260
HOA Y/N Yes
Year Built 1980
Annual Tax Amount $2,036
Tax Year 2021
Lot Size 5,174 Sqft
Acres 0.1188
Property Description
This elegant & chic 2 bed, 2 bath condo is the one you’ve been looking for! Tucked away in Chimney Trace provides quiet, convenient living while just minutes away from shopping, I-75, & Truist Park. Located on the lower level, welcome your guests into the open-concept living space lined with hardwood floors, brass finishes & neutral paint colors. Spacious living room with fire place, custom built-ins & an abundance of natural light. Modern kitchen with two tone cabinets, farmhouse sink & tile backsplash. Just off the formal dining space, enjoy your covered patio with easy access to amenities! Back inside and down the hall you’ll find the first spacious bedroom and updated guest bath. Situated at the end of the hall you’ll find the primary suite with custom trim work, walk-in closet & updated modern bath. Get a break from this heat and chill by the quiet and secluded community pool! Purchase with peace of mind with new HVAC, Washer & Dryer! Perfectly move-in ready and awaiting your offer!
Location
State GA
County Cobb
Lake Name None
Rooms
Bedroom Description Master on Main, Roommate Floor Plan
Other Rooms None
Basement None
Main Level Bedrooms 2
Dining Room Open Concept
Interior
Interior Features Double Vanity, Walk-In Closet(s), Other
Heating Central, Forced Air, Natural Gas
Cooling Ceiling Fan(s), Central Air
Flooring Hardwood
Fireplaces Number 1
Fireplaces Type Factory Built, Living Room
Window Features None
Appliance Dishwasher, Disposal, Gas Oven, Microwave, Refrigerator
Laundry In Kitchen
Exterior
Exterior Feature None
Garage Assigned, Parking Lot
Fence None
Pool In Ground
Community Features Near Schools, Near Shopping, Near Trails/Greenway, Pool, Sidewalks, Street Lights, Tennis Court(s)
Utilities Available Cable Available, Electricity Available, Natural Gas Available, Phone Available, Sewer Available, Underground Utilities, Water Available
Waterfront Description None
View Other
Roof Type Other
Street Surface Other
Accessibility None
Handicap Access None
Porch Patio
Total Parking Spaces 3
Private Pool false
Building
Lot Description Other
Story One
Foundation Slab
Sewer Public Sewer
Water Public
Architectural Style Mid-Rise (up to 5 stories)
Level or Stories One
Structure Type Other
New Construction No
Construction Status Resale
Schools
Elementary Schools Brumby
Middle Schools East Cobb
High Schools Wheeler
Others
HOA Fee Include Maintenance Structure, Maintenance Grounds, Pest Control, Sewer, Swim/Tennis, Termite, Trash, Water
Senior Community no
Restrictions true
Tax ID 17093802020
Ownership Condominium
Financing no
Special Listing Condition None
Read Less Info
Want to know what your home might be worth? Contact us for a FREE valuation!

Our team is ready to help you sell your home for the highest possible price ASAP

Bought with Coldwell Banker Realty






