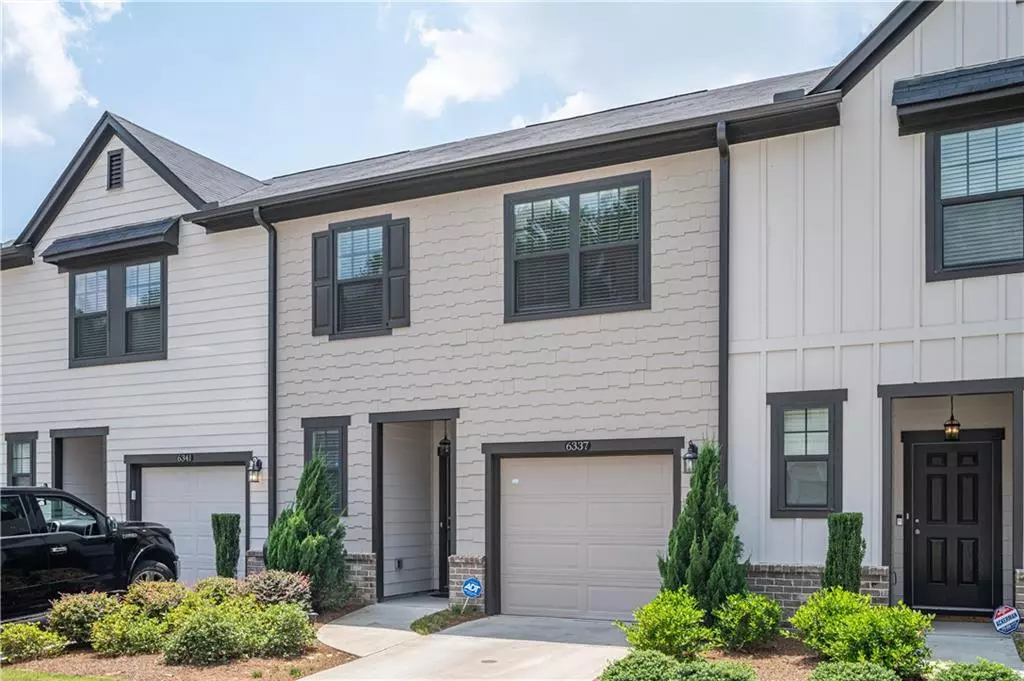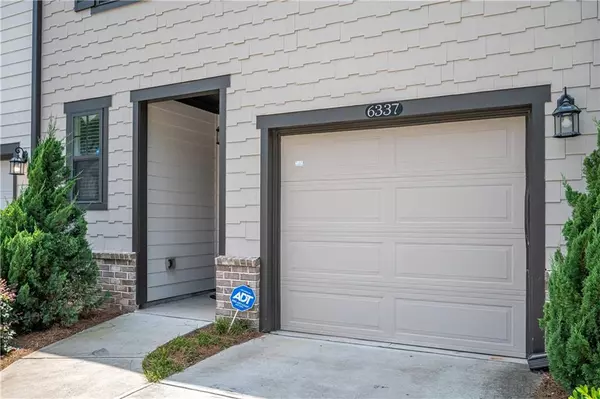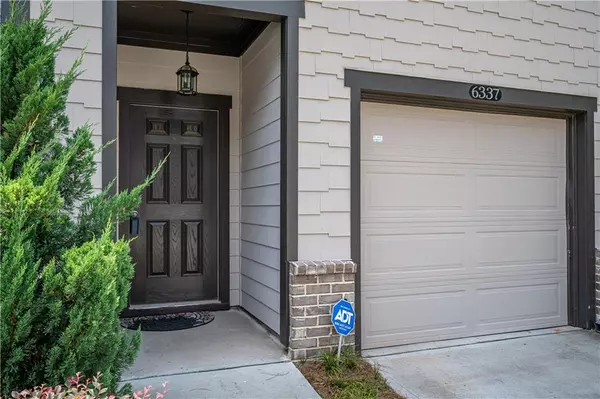$318,800
$318,800
For more information regarding the value of a property, please contact us for a free consultation.
3 Beds
2.5 Baths
1,496 SqFt
SOLD DATE : 07/13/2022
Key Details
Sold Price $318,800
Property Type Townhouse
Sub Type Townhouse
Listing Status Sold
Purchase Type For Sale
Square Footage 1,496 sqft
Price per Sqft $213
Subdivision Overlook At Queen Creek
MLS Listing ID 7068532
Sold Date 07/13/22
Style Contemporary/Modern
Bedrooms 3
Full Baths 2
Half Baths 1
Construction Status Resale
HOA Y/N No
Year Built 2018
Annual Tax Amount $2,840
Tax Year 2021
Lot Size 653 Sqft
Acres 0.015
Property Description
Welcome home to this nearly new townhome built by Ashton Woods. Entering in the front entrance or from the single-car garage, you'll love the open-concept layout featuring a family room and a contemporary designed kitchen with stainless steel appliances, espresso cabinetry, granite countertops, and center island with space for seating. Take a peek outside to the back patio overlooking the woods perfect for grilling and outdoor dining. The half bath is also conveniently located on the main level for your guests. Upstairs you will find a spacious primary bedroom which features an on-suite bath with double vanity, extra-large shower, and walk-in closet. The second level also offers a laundry room, a full bath, and two additional bedrooms perfect for your guests or home office. This quaint neighborhood which features a community picnic area with swimming pool is in prime location 20 minutes to the World Champion Braves stadium, the Silver Comet Trail, Hartsfield Airport, downtown Atlanta, and just minutes from 285 and I-20.
Location
State GA
County Cobb
Lake Name None
Rooms
Bedroom Description Oversized Master
Other Rooms Other
Basement None
Dining Room None
Interior
Interior Features Entrance Foyer 2 Story, High Ceilings 9 ft Main, Walk-In Closet(s)
Heating Central, Electric
Cooling Central Air
Flooring Carpet, Laminate
Fireplaces Type None
Window Features Double Pane Windows, Insulated Windows, Plantation Shutters
Appliance Dishwasher, Disposal, Electric Range, Electric Water Heater, Microwave, Refrigerator
Laundry In Hall, Upper Level
Exterior
Garage Driveway, Garage
Garage Spaces 1.0
Fence Privacy
Pool In Ground
Community Features Homeowners Assoc, Near Shopping, Pool, Sidewalks, Street Lights
Utilities Available Cable Available, Electricity Available, Phone Available, Sewer Available, Underground Utilities, Water Available
Waterfront Description None
View Trees/Woods
Roof Type Composition
Street Surface Asphalt
Accessibility Accessible Hallway(s), Accessible Kitchen
Handicap Access Accessible Hallway(s), Accessible Kitchen
Porch None
Total Parking Spaces 2
Private Pool false
Building
Lot Description Back Yard
Story Two
Foundation Slab
Sewer Public Sewer
Water Public
Architectural Style Contemporary/Modern
Level or Stories Two
Structure Type Cement Siding
New Construction No
Construction Status Resale
Schools
Elementary Schools Clay-Harmony Leland
Middle Schools Lindley
High Schools Pebblebrook
Others
Senior Community no
Restrictions true
Tax ID 18027400290
Ownership Fee Simple
Financing no
Special Listing Condition None
Read Less Info
Want to know what your home might be worth? Contact us for a FREE valuation!

Our team is ready to help you sell your home for the highest possible price ASAP

Bought with Harry Norman REALTORS






