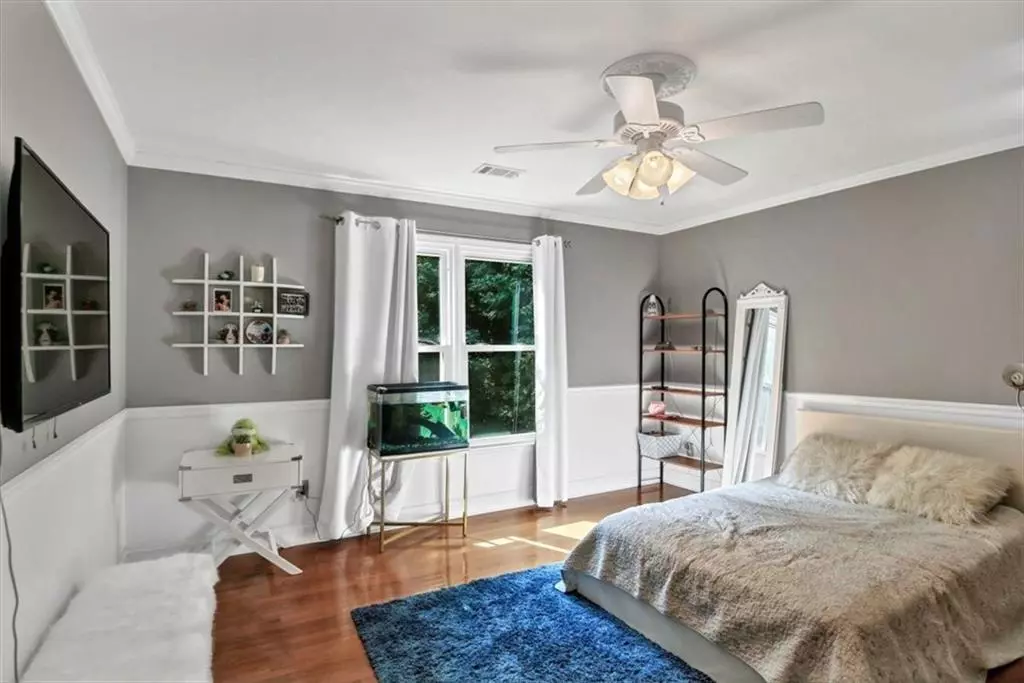$589,000
$589,000
For more information regarding the value of a property, please contact us for a free consultation.
5 Beds
3.5 Baths
4,753 SqFt
SOLD DATE : 07/11/2022
Key Details
Sold Price $589,000
Property Type Single Family Home
Sub Type Single Family Residence
Listing Status Sold
Purchase Type For Sale
Square Footage 4,753 sqft
Price per Sqft $123
Subdivision Stilesboro Trace
MLS Listing ID 7065758
Sold Date 07/11/22
Style Traditional
Bedrooms 5
Full Baths 3
Half Baths 1
Construction Status Resale
HOA Fees $500
HOA Y/N Yes
Year Built 1994
Annual Tax Amount $3,940
Tax Year 2021
Lot Size 0.317 Acres
Acres 0.3167
Property Description
Beautiful Brick front home with 4,753 square feet in the Allatoona HS district. This home has it all, including a finished basement with kitchenette, rec room, bedroom, full bath and vent less gas fireplace with polished concrete painted flooring and it's own patio to relax on. Don't worry, you won't get rained on since the newer deck above has the waterproof under deck ceiling system! The main floor has hardwoods throughout, kitchen has 3 ovens and a gas stove w/ all SS appliances, granite countertops ,tile backsplash and island, spacious family room, dining room, formal living room and an office. 2 fireplaces in home! Upstairs is the master with a remodeled bathroom w/double vanities, new tile and a larger glass shower, from the bathroom of the master, walk into your huge custom Dressing Room with the California closet system, there are 3 more bedrooms upstairs and laundry room. Newer thermal pane widows throughout home, come relax in your own backyard oasis that is all fenced in with two sheds and a recirculating stream. Close to Kennesaw Mtn, shopping and Restaurants. Look online for the 3D virtual walkthrough tour.
Location
State GA
County Cobb
Lake Name None
Rooms
Bedroom Description Oversized Master
Other Rooms Shed(s)
Basement Daylight, Finished, Full
Dining Room Separate Dining Room
Interior
Interior Features Double Vanity, Entrance Foyer, High Ceilings 10 ft Main, Walk-In Closet(s)
Heating Central, Natural Gas
Cooling Ceiling Fan(s), Central Air
Flooring Carpet, Hardwood, Stone
Fireplaces Number 2
Fireplaces Type Basement, Family Room, Gas Log, Gas Starter
Window Features Insulated Windows
Appliance Dishwasher, Disposal, Double Oven, Gas Range, Microwave
Laundry Laundry Room, Upper Level
Exterior
Exterior Feature Private Rear Entry, Private Yard
Garage Attached, Driveway, Garage, Garage Faces Front, Level Driveway
Garage Spaces 2.0
Fence Back Yard, Fenced, Wood
Pool None
Community Features Homeowners Assoc, Playground, Pool, Street Lights
Utilities Available Cable Available, Electricity Available, Natural Gas Available, Sewer Available, Underground Utilities, Water Available
Waterfront Description None
View Other
Roof Type Composition
Street Surface Asphalt
Accessibility None
Handicap Access None
Porch Deck, Front Porch, Patio
Total Parking Spaces 2
Building
Lot Description Back Yard, Front Yard, Wooded
Story Three Or More
Foundation Block
Sewer Public Sewer
Water Public
Architectural Style Traditional
Level or Stories Three Or More
Structure Type Brick Front, Cement Siding
New Construction No
Construction Status Resale
Schools
Elementary Schools Bullard
Middle Schools Mcclure
High Schools Allatoona
Others
HOA Fee Include Maintenance Grounds, Swim/Tennis
Senior Community no
Restrictions false
Tax ID 20018202000
Special Listing Condition None
Read Less Info
Want to know what your home might be worth? Contact us for a FREE valuation!

Our team is ready to help you sell your home for the highest possible price ASAP

Bought with Atlanta Communities






