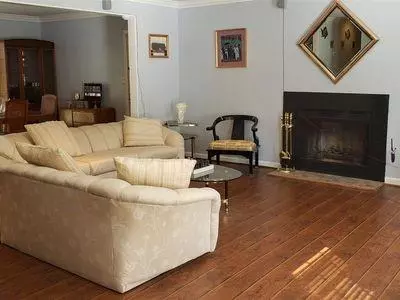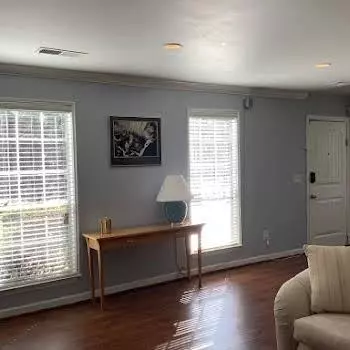$260,950
$245,000
6.5%For more information regarding the value of a property, please contact us for a free consultation.
3 Beds
2.5 Baths
1,848 SqFt
SOLD DATE : 06/30/2022
Key Details
Sold Price $260,950
Property Type Single Family Home
Sub Type Single Family Residence
Listing Status Sold
Purchase Type For Sale
Square Footage 1,848 sqft
Price per Sqft $141
Subdivision Timbers East
MLS Listing ID 7043582
Sold Date 06/30/22
Style Cape Cod
Bedrooms 3
Full Baths 2
Half Baths 1
Construction Status Updated/Remodeled
HOA Y/N No
Year Built 1988
Annual Tax Amount $1,902
Tax Year 2021
Lot Size 0.500 Acres
Acres 0.5
Property Description
***Multiple Offers Received***
Please submit Best and Final by noon on Thurs May 26th, 2022.
MODERN OPEN FLOOR PLAN FEATURING A GREAT ROOM AND KITCHEN WITH CUSTOM DOWN LIGHTS, FIREPLACE, GARBAGE DISPOSAL AND STAINLESS STEEL RANGE, HOOD AND DISHWASHER. THE STAINLESS STEEL APPLIANCES INCLUDE A BUILT-IN MICROWAVE OVER A 5-BURNER GAS STOVE AND LIKE-NEW DISHWASHER (like new).
THE KITCHEN, HALLWAY, LAUNDRY AND 1/2 BATH BOAST TILE FLOORS. THE MASTER, 1-ST FLOOR OFFICE AND LIVING ROOM FEATURES BEAUTIFUL, EASY TO CLEAN VINYL FLOORING. FURNISHED PICTURES FROM MARCH 2020.
Alarms, temperature, garage door and front door can currently be controlled remotely on Digital Life System, Brinks offered to upgrade hardware at no cost on a 3-year contract.
Cameras and refrigerator do not stay.
Location
State GA
County Dekalb
Lake Name None
Rooms
Bedroom Description Master on Main
Other Rooms None
Basement None
Main Level Bedrooms 1
Dining Room Great Room, Open Concept
Interior
Interior Features Cathedral Ceiling(s)
Heating Hot Water, Natural Gas
Cooling Ceiling Fan(s), Central Air
Flooring Ceramic Tile, Vinyl
Fireplaces Number 1
Fireplaces Type Factory Built, Great Room
Window Features None
Appliance Dishwasher, Disposal, Gas Range, Microwave, Range Hood
Laundry In Hall
Exterior
Exterior Feature Permeable Paving
Garage Garage, Garage Door Opener, Garage Faces Front, Level Driveway, Parking Pad
Garage Spaces 2.0
Fence None
Pool None
Community Features None
Utilities Available Cable Available, Electricity Available, Natural Gas Available, Phone Available, Sewer Available, Water Available
Waterfront Description None
View City, Trees/Woods
Roof Type Shingle
Street Surface Asphalt
Accessibility None
Handicap Access None
Porch None
Total Parking Spaces 2
Building
Lot Description Back Yard
Story One and One Half
Foundation Slab
Sewer Public Sewer
Water Public
Architectural Style Cape Cod
Level or Stories One and One Half
Structure Type Vinyl Siding
New Construction No
Construction Status Updated/Remodeled
Schools
Elementary Schools Princeton
Middle Schools Stephenson
High Schools Stephenson
Others
Senior Community no
Restrictions false
Tax ID 16 160 05 005
Special Listing Condition None
Read Less Info
Want to know what your home might be worth? Contact us for a FREE valuation!

Our team is ready to help you sell your home for the highest possible price ASAP

Bought with Entera Realty, LLC






