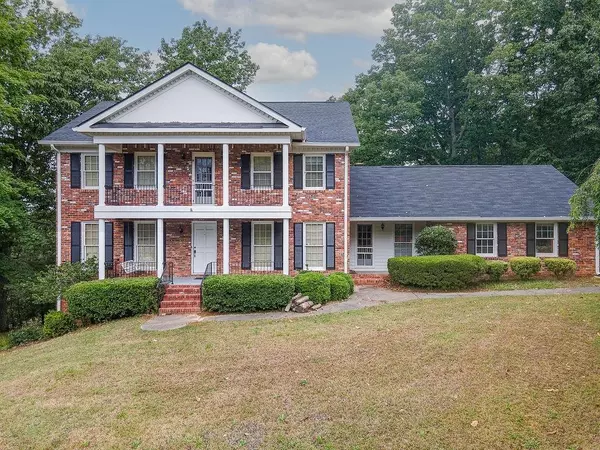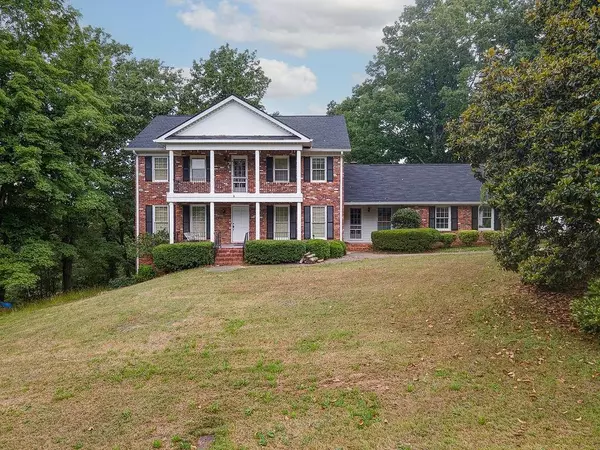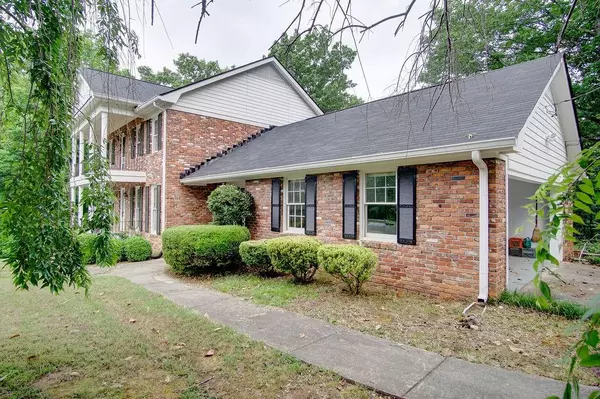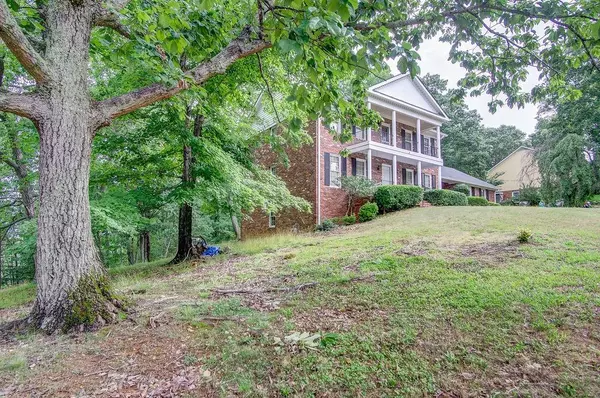$335,000
$370,000
9.5%For more information regarding the value of a property, please contact us for a free consultation.
5 Beds
3.5 Baths
2,941 SqFt
SOLD DATE : 07/06/2022
Key Details
Sold Price $335,000
Property Type Single Family Home
Sub Type Single Family Residence
Listing Status Sold
Purchase Type For Sale
Square Footage 2,941 sqft
Price per Sqft $113
Subdivision Twickenham
MLS Listing ID 7060725
Sold Date 07/06/22
Style Traditional
Bedrooms 5
Full Baths 3
Half Baths 1
Construction Status Resale
HOA Y/N No
Year Built 1977
Annual Tax Amount $2,140
Tax Year 2021
Lot Size 0.780 Acres
Acres 0.78
Property Description
TRADITIONAL ALL BRICK HOME HAS AN IMPRESSIVE CURB APPEAL. The magnificent columns and the roof were replaced less than 4 years. Mature landscaping, large front porch and 2nd story porch add to the charm of this home. On the main level is the large living room, separate dining room, kitchen and breakfast nook, large den featuring fire place and amazing built-in book shelves, the spacious owner's retreat and en-suite bath, and the guest half-bath. Off the den is a large screened-in back porch and views of the treed back yard. Upstairs is a small sitting area with door to the 2nd floor porch, a guest bedroom with en-suite bath, two additional bedrooms and a shared bath. Partially finished basement has daylight and exterior door to the back yard. Don't overlook the possibilities this home has to offer.
Location
State GA
County Floyd
Lake Name None
Rooms
Bedroom Description Master on Main, Other
Other Rooms None
Basement Finished, Partial
Main Level Bedrooms 1
Dining Room Separate Dining Room
Interior
Interior Features Bookcases, Disappearing Attic Stairs, Entrance Foyer, Wet Bar, Other
Heating Central
Cooling Ceiling Fan(s), Central Air
Flooring Carpet, Laminate
Fireplaces Number 1
Fireplaces Type Family Room
Window Features Insulated Windows
Appliance Dishwasher, Double Oven, Electric Cooktop
Laundry Main Level, Mud Room, Other
Exterior
Exterior Feature Balcony, Other
Garage Attached, Garage
Garage Spaces 2.0
Fence None
Pool None
Community Features None
Utilities Available Cable Available, Electricity Available, Water Available
Waterfront Description None
View Rural
Roof Type Shingle
Street Surface Asphalt
Accessibility None
Handicap Access None
Porch Covered, Front Porch
Total Parking Spaces 2
Building
Lot Description Back Yard, Corner Lot, Front Yard, Other
Story Two
Foundation Brick/Mortar
Sewer Septic Tank
Water Public
Architectural Style Traditional
Level or Stories Two
Structure Type Brick 4 Sides
New Construction No
Construction Status Resale
Schools
Elementary Schools Pepperell
Middle Schools Pepperell
High Schools Pepperell
Others
Senior Community no
Restrictions false
Tax ID J15Z 507
Special Listing Condition None
Read Less Info
Want to know what your home might be worth? Contact us for a FREE valuation!

Our team is ready to help you sell your home for the highest possible price ASAP

Bought with Non FMLS Member






