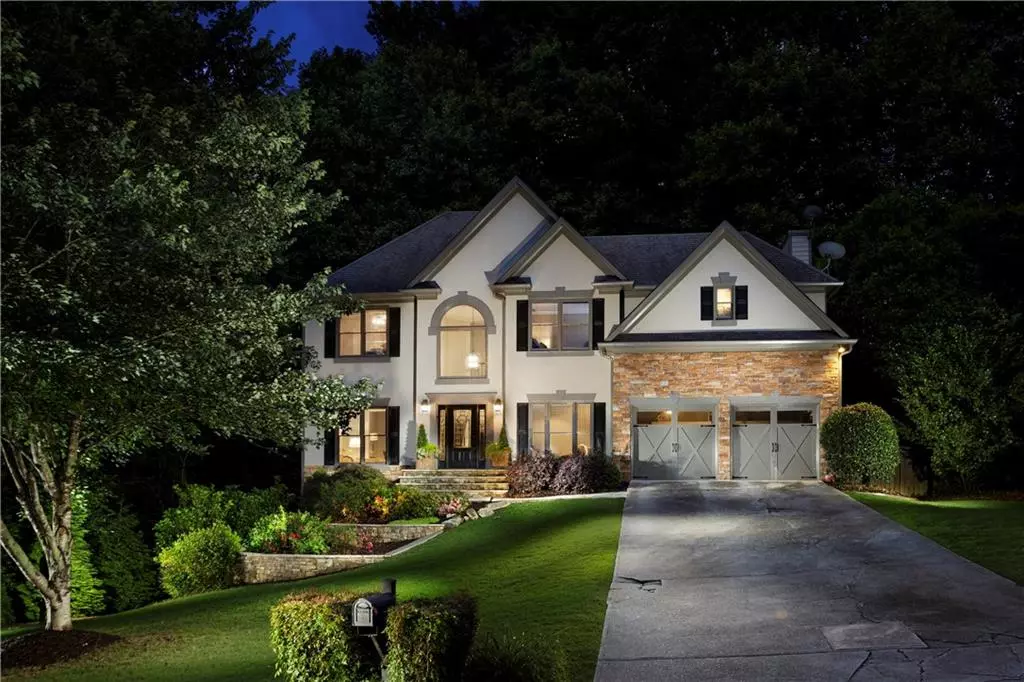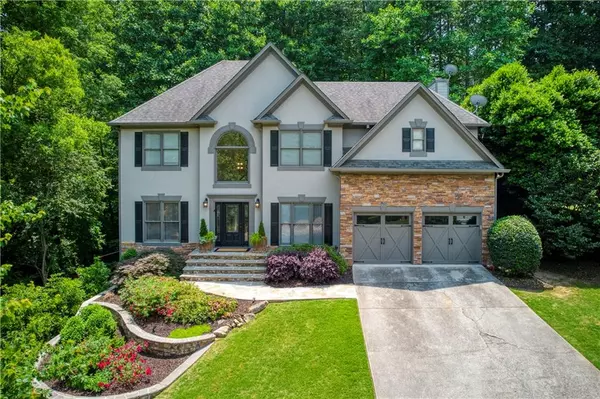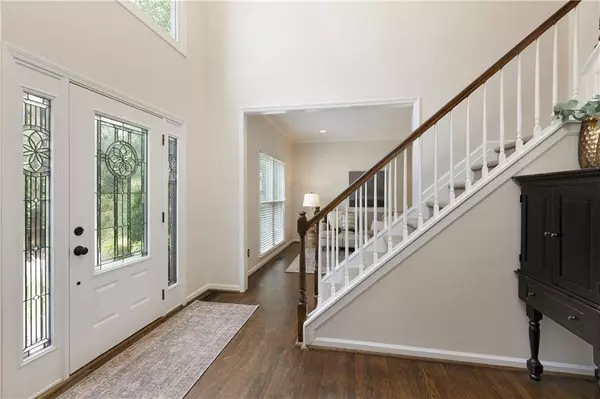$752,500
$675,000
11.5%For more information regarding the value of a property, please contact us for a free consultation.
5 Beds
3.5 Baths
3,977 SqFt
SOLD DATE : 06/29/2022
Key Details
Sold Price $752,500
Property Type Single Family Home
Sub Type Single Family Residence
Listing Status Sold
Purchase Type For Sale
Square Footage 3,977 sqft
Price per Sqft $189
Subdivision Pennbrooke
MLS Listing ID 7055228
Sold Date 06/29/22
Style Traditional
Bedrooms 5
Full Baths 3
Half Baths 1
Construction Status Resale
HOA Y/N No
Year Built 1996
Annual Tax Amount $3,585
Tax Year 2021
Lot Size 0.390 Acres
Acres 0.39
Property Description
This thoughtfully renovated home with a backyard private oasis will make you feel like you’re in your own secret garden! Located in Pennbrooke off of Old Milton Parkway this prime location is close to GA400, premier schools, Avalon, Downtown Alpharetta, and all the restaurants and shopping you could desire. The stone accents and professional landscaping create a curb appeal that immediately draws you into this home. A two-story foyer with beautiful chandelier and hardwood floors greets you as you enter the door. A spacious home office with French doors is perfect for working from home. The formal living room and spacious dining room serve as host for formal gatherings. The kitchen is the heart of the home, and this one is spectacular! Open to the living room with a casual dining area this renovated kitchen ties it all together beautifully! The kitchen features custom cabinetry, stainless steel appliances, granite counters, pot-filler, and gorgeous lighting. The kitchen window reveals views of the backyard waiting beyond. The walkout backyard is an entertainer’s dream! Tucked into the rolling hills, the stone patios and exquisite hardscape create multiple entertaining spaces. Space for grilling and dining al fresco, and a lower patio for roasting marshmallows over the open fire. If that doesn’t convince you enough, welcome to the primary suite! The oversized primary bedroom leads to the resplendent primary bath! Stunning custom cabinetry, marble accents, spa-like shower, and deep soaking tub give the feel of being at a resort! Three spacious bedrooms and a hall bath round out the upstairs of this home. Want a space perfect for watching college football? Welcome to the terrace level! You’ll love the wet bar with beverage refrigerator, stone accents, and fireplace with built-ins. The terrace level bedroom and full bath are perfect for guests wanting privacy. Allow the celebration to spill outdoors and walkout onto the private patio area. This is what you have been waiting for and it won’t last long! Pennbrooke features a pool, tennis courts, playground, swim team, and basketball court making this neighborhood a destination over the summer months! Welcome home!
Location
State GA
County Fulton
Lake Name None
Rooms
Bedroom Description Oversized Master, Split Bedroom Plan
Other Rooms None
Basement Daylight, Finished, Finished Bath, Full
Dining Room Separate Dining Room
Interior
Interior Features Bookcases, Cathedral Ceiling(s), Double Vanity, Entrance Foyer 2 Story, High Speed Internet, Tray Ceiling(s), Walk-In Closet(s), Wet Bar
Heating Central, Forced Air, Natural Gas
Cooling Ceiling Fan(s), Central Air, Zoned
Flooring Carpet, Ceramic Tile, Hardwood
Fireplaces Number 2
Fireplaces Type Basement, Family Room, Gas Log, Gas Starter
Window Features Double Pane Windows
Appliance Dishwasher, Disposal, Double Oven, Gas Oven, Gas Range, Gas Water Heater, Microwave, Refrigerator, Self Cleaning Oven
Laundry Laundry Room, Main Level
Exterior
Exterior Feature Gas Grill, Private Yard, Rear Stairs
Garage Attached, Garage, Garage Faces Front
Garage Spaces 2.0
Fence Back Yard, Wood
Pool None
Community Features Homeowners Assoc, Near Schools, Near Shopping, Near Trails/Greenway, Playground, Pool, Sidewalks, Street Lights, Swim Team, Tennis Court(s)
Utilities Available Cable Available, Electricity Available, Natural Gas Available, Phone Available, Sewer Available, Underground Utilities, Water Available
Waterfront Description None
View Trees/Woods
Roof Type Composition
Street Surface Asphalt
Accessibility None
Handicap Access None
Porch Patio
Total Parking Spaces 2
Building
Lot Description Back Yard, Front Yard, Landscaped, Private, Wooded
Story Two
Foundation Brick/Mortar
Sewer Public Sewer
Water Public
Architectural Style Traditional
Level or Stories Two
Structure Type Cement Siding, Stone, Stucco
New Construction No
Construction Status Resale
Schools
Elementary Schools New Prospect
Middle Schools Webb Bridge
High Schools Alpharetta
Others
HOA Fee Include Swim/Tennis
Senior Community no
Restrictions true
Tax ID 11 014400480636
Acceptable Financing Cash, Conventional
Listing Terms Cash, Conventional
Special Listing Condition None
Read Less Info
Want to know what your home might be worth? Contact us for a FREE valuation!

Our team is ready to help you sell your home for the highest possible price ASAP

Bought with Keller Williams Rlty Consultants






