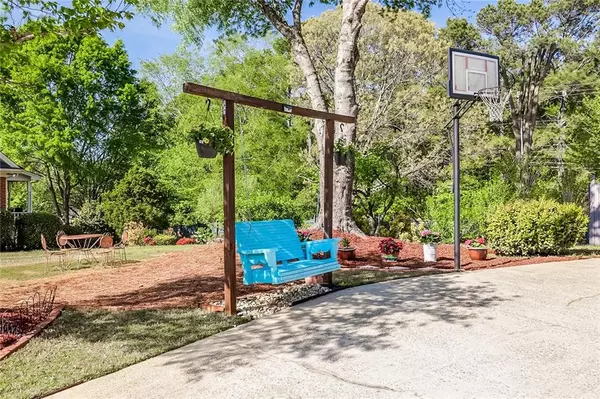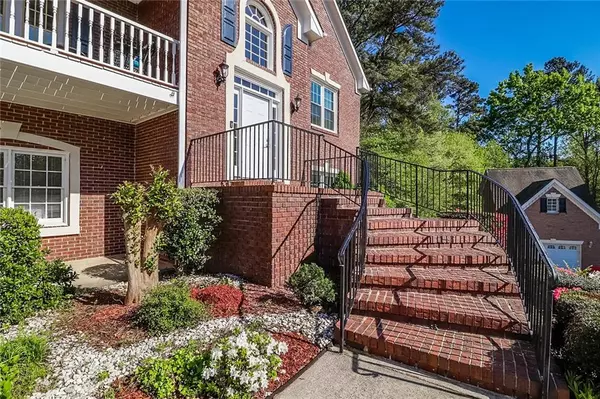$736,290
$729,000
1.0%For more information regarding the value of a property, please contact us for a free consultation.
4 Beds
4.5 Baths
5,172 SqFt
SOLD DATE : 06/15/2022
Key Details
Sold Price $736,290
Property Type Single Family Home
Sub Type Single Family Residence
Listing Status Sold
Purchase Type For Sale
Square Footage 5,172 sqft
Price per Sqft $142
Subdivision Old Peachtree Plantation
MLS Listing ID 7034699
Sold Date 06/15/22
Style Traditional
Bedrooms 4
Full Baths 4
Half Baths 1
Construction Status Resale
HOA Fees $400
HOA Y/N Yes
Year Built 1993
Annual Tax Amount $7,092
Tax Year 2021
Lot Size 0.620 Acres
Acres 0.62
Property Description
Beautiful spacious home featuring full apartment downstairs with separate entrance. This special home accommodates 2 families, having room for in-laws, adult children, a great gathering spot for friends and family, or rent it out for extra income. You will especially enjoy the gorgeous sunroom and inviting pool in your private backyard !On the main level you will find 3 spacious bedrooms. Serene owner's suite has large bath and walk in closet. Secondary bedrooms have jack and jill bathroom. The large eat-in kitchen leads to a lovely and private balcony porch that sits above the trees and overlooks the cul de sac. Step outside the large great room, with fireplace, to an oversized deck which overlooks the backyard and pool, featuring added stairs for convenience. Downstairs, you will find a very unique apartment with a gorgeous brick fireplace for cozy cool evenings. It has engineered hardwood floors and French doors leading to an unbelievable sunroom for enjoying sunshine all year long and a wet bar. Featuring porcelain double sinks, beautiful glass tile backsplash, cabinets with glass doors the apartment kitchen has built-in cooktop, oven, and microwave, dishwasher plus the stainless refrigerator is only 1 year old. Both levels feature high end crown molding and baseboards. Downstairs furnace replaced in 2018 and upstairs AC replaced in 2020. 8 new windows replaced in 2021 and roof is only 8 years old and water heater is only 5 years old. Sought after 3 car garage has very large storage area attached. New front door. Come see this wonderful home with it's 4 sets of French doors that lets in so much natural light. Situated close to award winning schools, restaurants, I-85 and major roads, parks, hip Downtown Duluth's Parson's Alley area, you'll be delighted to call this home your own private sanctuary.
Location
State GA
County Gwinnett
Lake Name None
Rooms
Bedroom Description In-Law Floorplan, Roommate Floor Plan, Split Bedroom Plan
Other Rooms None
Basement Daylight, Driveway Access, Exterior Entry, Finished, Finished Bath, Interior Entry
Main Level Bedrooms 3
Dining Room Open Concept, Seats 12+
Interior
Interior Features Bookcases, Central Vacuum, Double Vanity, Entrance Foyer 2 Story, High Ceilings 9 ft Lower, High Ceilings 9 ft Main, Walk-In Closet(s), Wet Bar
Heating Central, Forced Air, Natural Gas
Cooling Ceiling Fan(s), Central Air
Flooring Carpet, Ceramic Tile, Hardwood
Fireplaces Number 2
Fireplaces Type Basement, Factory Built, Gas Log, Gas Starter, Great Room
Window Features Double Pane Windows, Insulated Windows
Appliance Dishwasher, Disposal, Electric Cooktop, Electric Oven, Microwave, Range Hood, Refrigerator
Laundry In Basement, Laundry Chute, Laundry Room, Lower Level
Exterior
Exterior Feature Balcony, Private Yard
Garage Drive Under Main Level, Garage, Garage Door Opener, Garage Faces Side, RV Access/Parking
Garage Spaces 3.0
Fence Back Yard, Privacy, Wood
Pool Gunite, In Ground
Community Features Homeowners Assoc, Near Schools, Near Shopping
Utilities Available Cable Available, Electricity Available, Natural Gas Available, Phone Available, Water Available
Waterfront Description None
View Pool, Trees/Woods
Roof Type Composition, Shingle
Street Surface Asphalt, Paved
Accessibility Accessible Doors, Accessible Entrance, Accessible Full Bath, Grip-Accessible Features
Handicap Access Accessible Doors, Accessible Entrance, Accessible Full Bath, Grip-Accessible Features
Porch Covered, Deck, Enclosed, Front Porch, Glass Enclosed
Total Parking Spaces 3
Private Pool true
Building
Lot Description Back Yard, Cul-De-Sac, Front Yard, Landscaped, Private
Story One and One Half
Foundation Concrete Perimeter, Slab
Sewer Septic Tank
Water Public
Architectural Style Traditional
Level or Stories One and One Half
Structure Type Brick 3 Sides, HardiPlank Type, Wood Siding
New Construction No
Construction Status Resale
Schools
Elementary Schools Parsons
Middle Schools Hull
High Schools Peachtree Ridge
Others
HOA Fee Include Maintenance Grounds
Senior Community no
Restrictions false
Tax ID R7198 199
Acceptable Financing Cash, Conventional
Listing Terms Cash, Conventional
Special Listing Condition None
Read Less Info
Want to know what your home might be worth? Contact us for a FREE valuation!

Our team is ready to help you sell your home for the highest possible price ASAP

Bought with Bolder Realty of GA, LLC.






