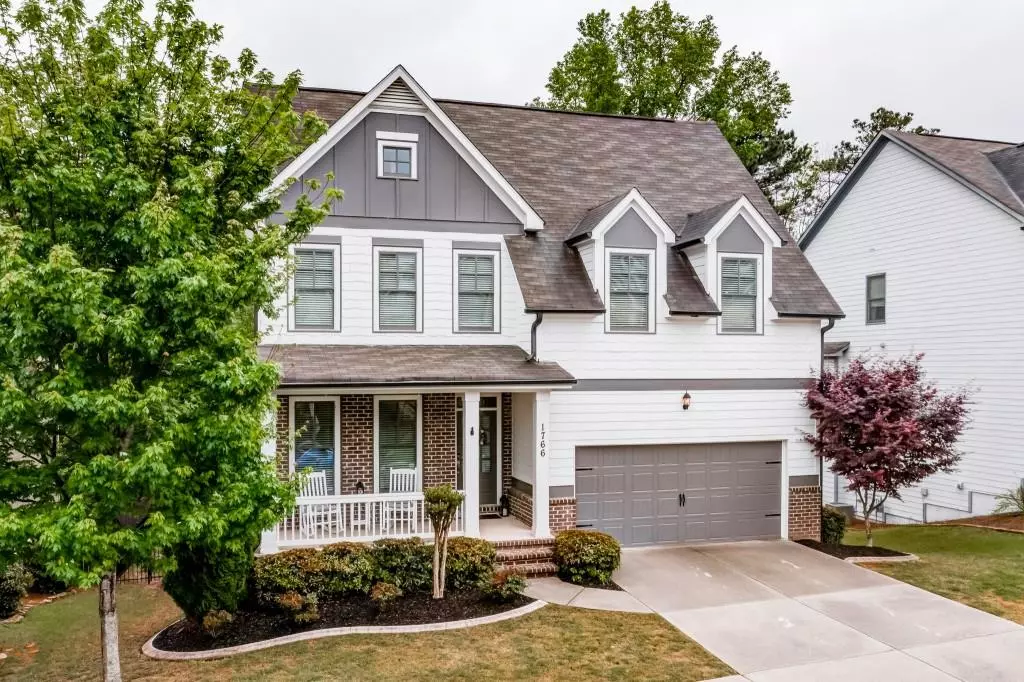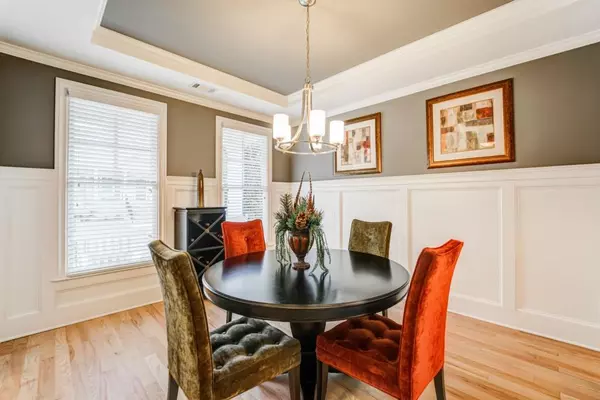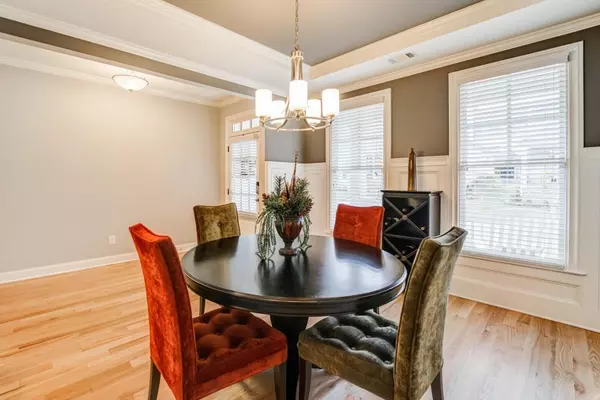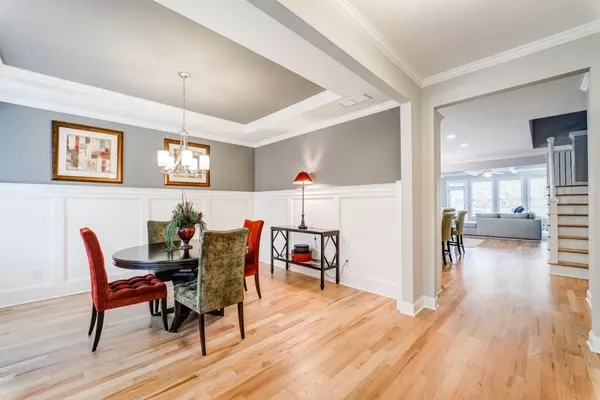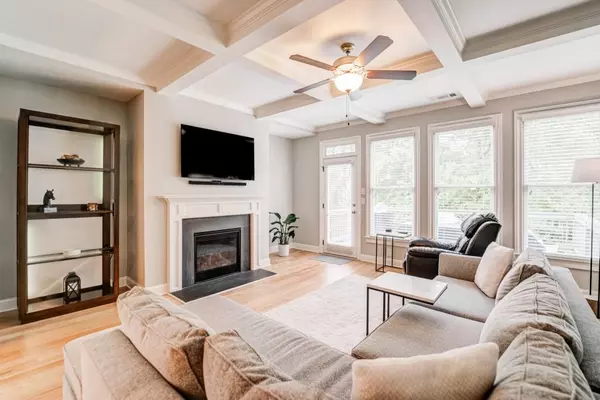$592,200
$589,957
0.4%For more information regarding the value of a property, please contact us for a free consultation.
3 Beds
3.5 Baths
2,562 SqFt
SOLD DATE : 06/10/2022
Key Details
Sold Price $592,200
Property Type Single Family Home
Sub Type Single Family Residence
Listing Status Sold
Purchase Type For Sale
Square Footage 2,562 sqft
Price per Sqft $231
Subdivision Oakhurst
MLS Listing ID 7038169
Sold Date 06/10/22
Style Craftsman, Traditional
Bedrooms 3
Full Baths 3
Half Baths 1
Construction Status Resale
HOA Y/N No
Year Built 2014
Annual Tax Amount $3,878
Tax Year 2021
Lot Size 10,018 Sqft
Acres 0.23
Property Description
If you are looking for a move in ready home, you may want to hurry to this one. Primary bedroom and suite are located on the main floor. This home has been well loved and it shows. From the moment you walk onto the covered front porch you will appreciate the attention to detail. Walking inside you will find hardwood floors & tile throughout the main level. Separate dining room as you walk in, or it could be an office (notice all the additional molding). Take a few more steps and then you are in the bright and open kitchen / kitchen nook and living space. The kitchen features a large island / under cabinet lighting / tile backsplash / walk in pantry / gas cooking / stainless appliances. Kitchen nook is comfortably between the kitchen and living space. Simple elegance is the tone for the living space with the coffered ceiling, crown molding, gas fireplace and access to the rear deck. Primary bedroom is privately situated on the main level and features two closets, tray ceiling, crown molding, tile & granite bathroom with a large walk-in closet. Laundry room is on the main level. Once upstairs you will enjoy the open loft room which could be used as an office, play area, exercise and much more. You could even turn it into a 4th bedroom with a simple wall and closet. Also, upstairs are the 2nd and 3rd bedrooms and 2nd and 3rd full baths. NEW carpet. Storage closets and attic storage. The unfinished terrace level is ready for you to finish how you wish. It is stubbed for a 4th full bathroom. Fenced backyard. Hot tub included!!!! Oakhurst is situated in a quiet location but extremely close to all the excitement of downtown Woodstock, The Outlet Shoppes at Atlanta, Costco, grocery stores and much more. Easy access to I-575.
Location
State GA
County Cherokee
Lake Name None
Rooms
Bedroom Description Master on Main, Other
Other Rooms None
Basement Bath/Stubbed, Daylight, Exterior Entry, Full, Interior Entry, Unfinished
Main Level Bedrooms 1
Dining Room Separate Dining Room
Interior
Interior Features Coffered Ceiling(s), Double Vanity, Entrance Foyer, High Ceilings 9 ft Main, High Ceilings 9 ft Upper, High Speed Internet, His and Hers Closets, Tray Ceiling(s), Walk-In Closet(s)
Heating Central, Forced Air, Natural Gas
Cooling Ceiling Fan(s), Central Air, Zoned
Flooring Carpet, Ceramic Tile, Hardwood
Fireplaces Number 1
Fireplaces Type Gas Log, Living Room
Window Features Double Pane Windows, Insulated Windows
Appliance Dishwasher, Disposal, Gas Oven, Gas Range, Gas Water Heater, Microwave, Self Cleaning Oven
Laundry In Hall, Laundry Room, Main Level
Exterior
Exterior Feature Other
Parking Features Driveway, Garage, Garage Door Opener, Garage Faces Front, Level Driveway
Garage Spaces 2.0
Fence Back Yard, Fenced, Wrought Iron
Pool None
Community Features Clubhouse, Homeowners Assoc, Near Schools, Near Shopping, Pool, Sidewalks, Street Lights
Utilities Available Cable Available, Electricity Available, Natural Gas Available, Phone Available, Sewer Available, Underground Utilities, Water Available
Waterfront Description None
View Trees/Woods, Other
Roof Type Composition, Ridge Vents, Shingle
Street Surface Asphalt
Accessibility None
Handicap Access None
Porch Deck, Front Porch, Patio
Total Parking Spaces 2
Building
Lot Description Back Yard, Front Yard, Landscaped, Wooded
Story Two
Foundation Concrete Perimeter, Slab
Sewer Public Sewer
Water Public
Architectural Style Craftsman, Traditional
Level or Stories Two
Structure Type Brick Front, Frame, HardiPlank Type
New Construction No
Construction Status Resale
Schools
Elementary Schools Little River
Middle Schools Mill Creek
High Schools River Ridge
Others
HOA Fee Include Reserve Fund, Swim/Tennis
Senior Community no
Restrictions false
Tax ID 15N18R 064
Ownership Fee Simple
Acceptable Financing Cash, Conventional
Listing Terms Cash, Conventional
Financing no
Special Listing Condition None
Read Less Info
Want to know what your home might be worth? Contact us for a FREE valuation!

Our team is ready to help you sell your home for the highest possible price ASAP

Bought with Keller Williams Rlty, First Atlanta

