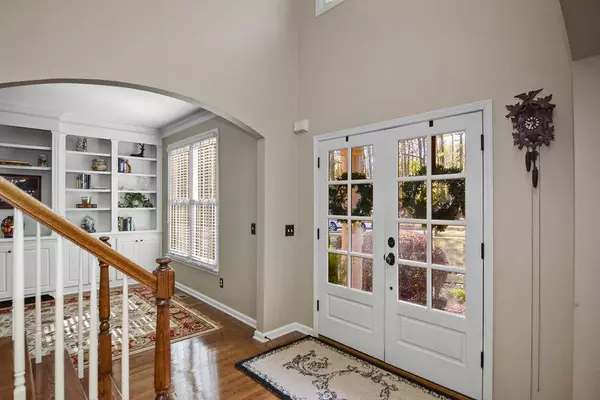$740,000
$687,500
7.6%For more information regarding the value of a property, please contact us for a free consultation.
6 Beds
5 Baths
5,125 SqFt
SOLD DATE : 05/23/2022
Key Details
Sold Price $740,000
Property Type Single Family Home
Sub Type Single Family Residence
Listing Status Sold
Purchase Type For Sale
Square Footage 5,125 sqft
Price per Sqft $144
Subdivision Towne Lake Hills East
MLS Listing ID 7034970
Sold Date 05/23/22
Style Traditional
Bedrooms 6
Full Baths 5
Construction Status Resale
HOA Fees $705
HOA Y/N Yes
Year Built 1997
Annual Tax Amount $1,826
Tax Year 2021
Lot Size 0.360 Acres
Acres 0.36
Property Description
Located on a lovely private cul-de-sac, overlooking the 13th tee of Towne Lake Hills Golf Course in sought after Towne Lakes Hills East, you will be delighted with three levels of luxurious living in this meticulously maintained executive home! The main level features an open concept designed perfectly for entertaining. Family and friends will flow from the entry through the separate formal dining room and library to the two-level great room with gorgeous stacked-stone fireplace, gather in the kitchen boasting all the right upgrades and casual dining space, ending up on the screened porch, complete with cozy fireplace, overlooking the private back yard with a golf course view. The main level rounds out with a guest room and full bath. Upstairs is the restful master suite, three additional bedrooms and two more full baths. The terrace level has been beautifully finished, featuring a second kitchen, bar, fireplace, family/game room, surround sound, bedroom, full bath, exercise room, and workshop. Outside, relax on the covered patio with ceiling fans and pleasant lighting. The lower level of the two-level back yard is perfect for a tee! Upgrades that include a RainSoft full-house water purification system, Ackerman security system, custom double pane windows, 3 HVAC units, new gutters with leaf protection, and professional landscaping make this home a true gem!
Location
State GA
County Cherokee
Lake Name None
Rooms
Bedroom Description Other
Other Rooms None
Basement Daylight, Exterior Entry, Finished, Finished Bath, Full, Interior Entry
Main Level Bedrooms 1
Dining Room Seats 12+, Separate Dining Room
Interior
Interior Features Bookcases, Disappearing Attic Stairs, Double Vanity, Entrance Foyer 2 Story, Tray Ceiling(s), Walk-In Closet(s), Wet Bar
Heating Forced Air, Natural Gas
Cooling Ceiling Fan(s), Central Air
Flooring Carpet, Hardwood
Fireplaces Number 3
Fireplaces Type Basement, Gas Log, Gas Starter, Great Room, Outside
Window Features Double Pane Windows, Insulated Windows, Plantation Shutters
Appliance Dishwasher, Disposal, Double Oven, Gas Cooktop, Gas Oven, Gas Water Heater, Microwave
Laundry Laundry Chute, Laundry Room, Main Level
Exterior
Exterior Feature Private Rear Entry, Rain Gutters, Rear Stairs
Garage Attached, Garage, Garage Door Opener, Garage Faces Front, Kitchen Level, Level Driveway
Garage Spaces 2.0
Fence None
Pool None
Community Features Clubhouse, Fitness Center, Golf, Homeowners Assoc, Near Trails/Greenway, Playground, Pool, Restaurant, Sidewalks, Street Lights, Tennis Court(s)
Utilities Available Other
Waterfront Description None
View Other
Roof Type Composition
Street Surface Paved
Accessibility None
Handicap Access None
Porch Covered, Enclosed, Patio, Rear Porch, Screened
Total Parking Spaces 2
Building
Lot Description Back Yard, Cul-De-Sac, Front Yard, Landscaped
Story Two
Foundation Slab
Sewer Public Sewer
Water Public
Architectural Style Traditional
Level or Stories Two
Structure Type Brick 4 Sides, Cement Siding
New Construction No
Construction Status Resale
Schools
Elementary Schools Bascomb
Middle Schools E.T. Booth
High Schools Etowah
Others
Senior Community no
Restrictions true
Tax ID 15N11E 286
Special Listing Condition None
Read Less Info
Want to know what your home might be worth? Contact us for a FREE valuation!

Our team is ready to help you sell your home for the highest possible price ASAP

Bought with Choice Atlanta Properties, Inc.






