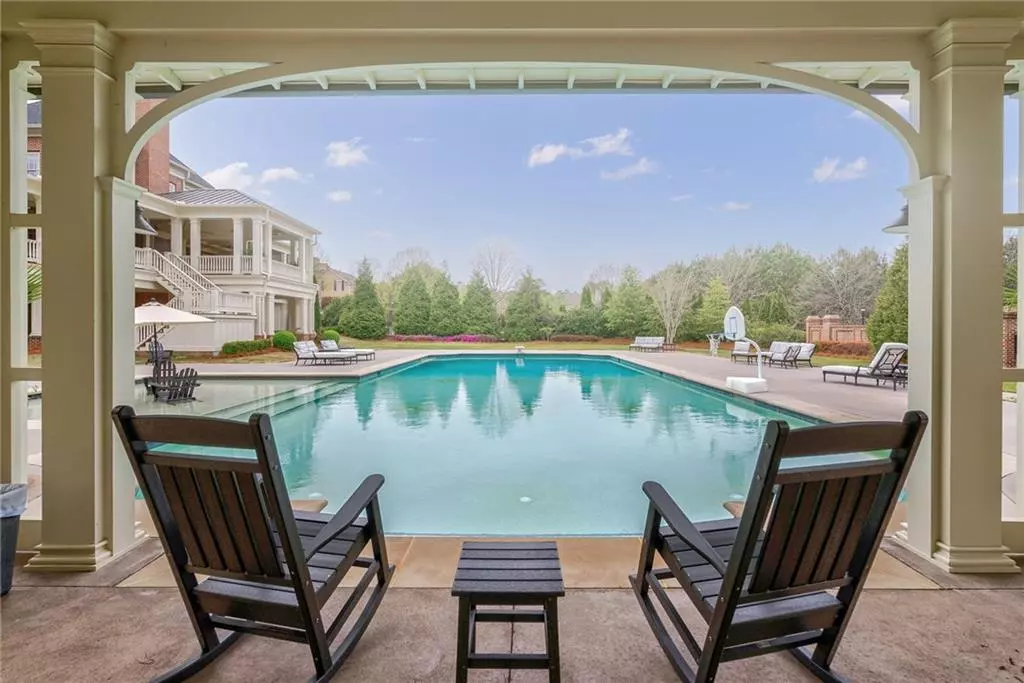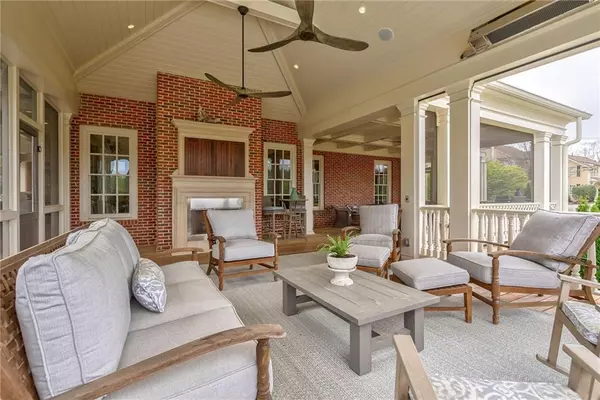$2,875,000
$2,500,000
15.0%For more information regarding the value of a property, please contact us for a free consultation.
6 Beds
8.5 Baths
9,800 SqFt
SOLD DATE : 05/19/2022
Key Details
Sold Price $2,875,000
Property Type Single Family Home
Sub Type Single Family Residence
Listing Status Sold
Purchase Type For Sale
Square Footage 9,800 sqft
Price per Sqft $293
Subdivision Chatham Park
MLS Listing ID 7031099
Sold Date 05/19/22
Style Traditional
Bedrooms 6
Full Baths 7
Half Baths 3
Construction Status Resale
HOA Fees $1,100
HOA Y/N Yes
Year Built 2005
Annual Tax Amount $18,154
Tax Year 2021
Lot Size 1.550 Acres
Acres 1.55
Property Description
Chatham Park, nestled in the heart of Roswell and just minutes from Canton Street, is an exclusive gated community that embodies the essence of southern charm and true craftsmanship. This gorgeous estate home was designed by the renowned architect, Stephen Fuller in collaboration with the Chatham Group and built by Bill Grant. The home seamlessly integrates into the beautiful neighborhood full of other Stephen Fuller homes, each with their own custom features, style and design. This exquisite 9800 square foot home is warm, inviting and perfectly designed for a family. Everyone will love the expansive outdoor covered decks offering several separate spots for entertaining family and friends or simply enjoying watching the kids or grandkids playing in the 80 x 40 pool or shooting hoops on your own private basketball court. Storms, no fear, this home has a whole house generator, So kick back, grab your popcorn and watch a moving in your private theatre-let it snow! This stunning home must be seen in person to truly appreciate the level of craftsmanship, charm and character.
Please see link to video.
Location
State GA
County Fulton
Lake Name None
Rooms
Bedroom Description Sitting Room
Other Rooms Pool House
Basement Finished, Finished Bath, Full, Interior Entry
Dining Room Butlers Pantry
Interior
Interior Features Bookcases, Central Vacuum, Coffered Ceiling(s), Disappearing Attic Stairs, Entrance Foyer, Entrance Foyer 2 Story, High Ceilings 9 ft Lower, High Ceilings 9 ft Main, High Ceilings 9 ft Upper, High Speed Internet, His and Hers Closets, Sauna
Heating Central, Natural Gas
Cooling Attic Fan, Ceiling Fan(s), Central Air
Flooring Carpet, Hardwood
Fireplaces Number 3
Fireplaces Type Family Room, Gas Starter, Other Room, Outside
Window Features Plantation Shutters
Appliance Dishwasher, Disposal, Double Oven, Electric Cooktop, Electric Oven, Gas Cooktop, Gas Oven, Gas Range, Gas Water Heater, Self Cleaning Oven
Laundry Laundry Room, Mud Room, Upper Level
Exterior
Exterior Feature Balcony, Garden, Gas Grill, Private Front Entry, Private Yard
Garage Garage, Garage Door Opener, Garage Faces Front, Garage Faces Side, Kitchen Level, Level Driveway, On Street
Garage Spaces 3.0
Fence Back Yard
Pool Gunite, Heated, In Ground
Community Features Fishing, Gated, Homeowners Assoc, Near Shopping
Utilities Available Cable Available, Electricity Available, Natural Gas Available, Phone Available, Underground Utilities, Water Available
Waterfront Description Creek
View Rural
Roof Type Metal, Shingle
Street Surface Asphalt
Accessibility None
Handicap Access None
Porch Covered, Front Porch, Rear Porch, Rooftop, Screened, Side Porch, Wrap Around
Total Parking Spaces 3
Private Pool true
Building
Lot Description Back Yard, Front Yard, Landscaped, Level, Private
Story Three Or More
Foundation Concrete Perimeter
Sewer Public Sewer
Water Private
Architectural Style Traditional
Level or Stories Three Or More
Structure Type Brick 4 Sides
New Construction No
Construction Status Resale
Schools
Elementary Schools Vickery Mill
Middle Schools Elkins Pointe
High Schools Roswell
Others
HOA Fee Include Insurance, Maintenance Grounds
Senior Community no
Restrictions true
Tax ID 12 196004330669
Special Listing Condition None
Read Less Info
Want to know what your home might be worth? Contact us for a FREE valuation!

Our team is ready to help you sell your home for the highest possible price ASAP

Bought with Atlanta Fine Homes Sotheby's International






