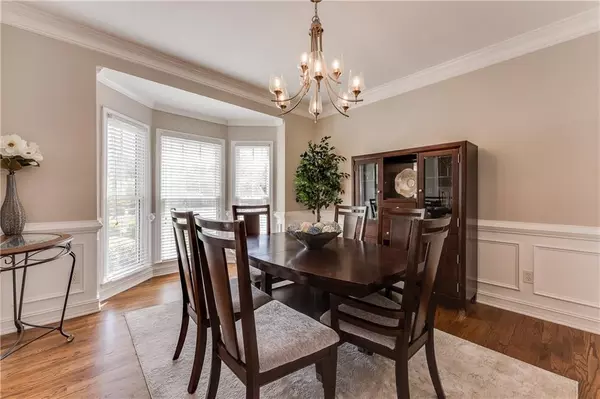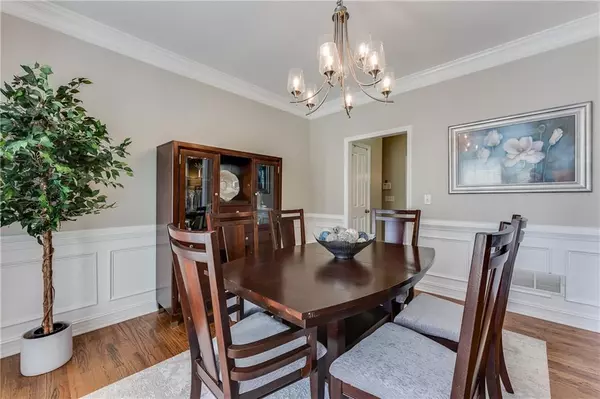$530,000
$499,900
6.0%For more information regarding the value of a property, please contact us for a free consultation.
5 Beds
3 Baths
3,276 SqFt
SOLD DATE : 05/18/2022
Key Details
Sold Price $530,000
Property Type Single Family Home
Sub Type Single Family Residence
Listing Status Sold
Purchase Type For Sale
Square Footage 3,276 sqft
Price per Sqft $161
Subdivision Chapel Hills
MLS Listing ID 7035808
Sold Date 05/18/22
Style Traditional
Bedrooms 5
Full Baths 3
Construction Status Resale
HOA Fees $550
HOA Y/N Yes
Year Built 2001
Annual Tax Amount $5,276
Tax Year 2021
Lot Size 0.344 Acres
Acres 0.3443
Property Description
Welcome to the beautiful city of Douglasville! Just minutes away from Arbor place Mall, restaurants and shopping centers sits a quiet desirable Golf & Country Club community called Stewarts Creek at Chapel Hills. In this subdivision, there is a lovely home waiting for its next owner. This gorgeous 2 story home features 5 bedrooms, 3 full bathrooms. On the main floor, you will find a formal dining room, eat in kitchen, 1 bedroom and a full bathroom. Upstairs there is new carpet, a large owners suite with master en suite, walk in closets, separate shower and garden tub. 3 additional bedrooms are upstairs with a larger room that can be used for entertainment or lounging, 1 jack a jill full bathroom that can be accessed from two rooms.. The Kitchen was remodeled 6 months ago with level 3 Quartz countertops. Throughout the main floor there is white oak hardwood flooring, an open concept view of the kitchen and family room. Main level and staircase, double-foyer family room with gas fireplace; and a partially finished basement. This lovely home has amazing natural light, 12ft high ceilings and so much character! The screened in porch facing the backyard, is a peaceful space for relaxation or hosting a gathering. Chapel Hills Golf & Country club offers swim, tennis, golf, and so much more! We invite you to view this lovely home.
Location
State GA
County Douglas
Lake Name None
Rooms
Bedroom Description Oversized Master, Sitting Room, Split Bedroom Plan
Other Rooms None
Basement Daylight, Exterior Entry, Partial
Main Level Bedrooms 1
Dining Room Separate Dining Room
Interior
Interior Features Beamed Ceilings, Disappearing Attic Stairs, Double Vanity, Entrance Foyer, High Ceilings 9 ft Lower, High Ceilings 9 ft Main, High Ceilings 9 ft Upper
Heating Central
Cooling Ceiling Fan(s), Central Air
Flooring Carpet, Ceramic Tile, Hardwood
Fireplaces Number 1
Fireplaces Type Gas Log, Gas Starter, Glass Doors
Window Features Double Pane Windows
Appliance Dishwasher, Disposal, Double Oven, Gas Range
Laundry Upper Level
Exterior
Exterior Feature Balcony
Garage Garage, Garage Door Opener, Garage Faces Front, Level Driveway
Garage Spaces 2.0
Fence None
Pool None
Community Features Homeowners Assoc, Playground, Pool, Tennis Court(s)
Utilities Available Cable Available, Electricity Available, Natural Gas Available, Sewer Available, Water Available
Waterfront Description None
View Other
Roof Type Composition
Street Surface Asphalt
Accessibility None
Handicap Access None
Porch Deck, Patio, Screened
Total Parking Spaces 2
Building
Lot Description Back Yard, Front Yard, Landscaped
Story Two
Foundation None
Sewer Public Sewer
Water Public
Architectural Style Traditional
Level or Stories Two
Structure Type Other
New Construction No
Construction Status Resale
Schools
Elementary Schools Arbor Station
Middle Schools Chapel Hill - Douglas
High Schools Chapel Hill
Others
HOA Fee Include Swim/Tennis
Senior Community no
Restrictions true
Tax ID 00250150061
Acceptable Financing Cash, Conventional
Listing Terms Cash, Conventional
Special Listing Condition None
Read Less Info
Want to know what your home might be worth? Contact us for a FREE valuation!

Our team is ready to help you sell your home for the highest possible price ASAP

Bought with Keller Williams Realty Signature Partners






