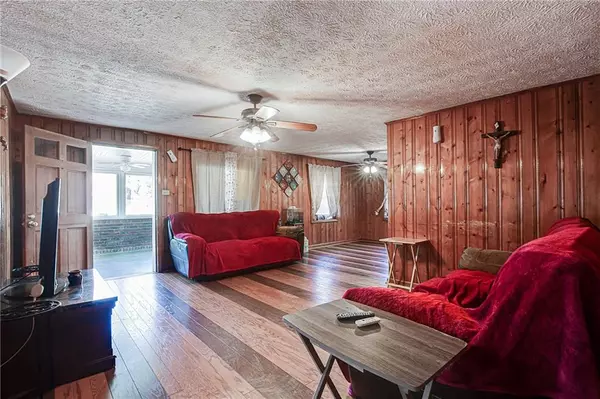$282,000
$315,000
10.5%For more information regarding the value of a property, please contact us for a free consultation.
5 Beds
3 Baths
2,706 SqFt
SOLD DATE : 05/13/2022
Key Details
Sold Price $282,000
Property Type Single Family Home
Sub Type Single Family Residence
Listing Status Sold
Purchase Type For Sale
Square Footage 2,706 sqft
Price per Sqft $104
Subdivision Na
MLS Listing ID 7024637
Sold Date 05/13/22
Style Traditional
Bedrooms 5
Full Baths 3
Construction Status Resale
HOA Y/N No
Year Built 1964
Annual Tax Amount $2,743
Tax Year 2021
Lot Size 1.500 Acres
Acres 1.5
Property Description
MUST SEE THIS GEM IN MABLETON ON 1.5 ACRES! THIS HOME HAS SO MUCH POTENTIAL! 4 SIDED BRICK W/5 BEDS AND 3 BATHS W/FULL FINISHED BASEMENT! WALK INTO AN ENCLOSED PATIO W/NEW LVP ON MAIN W/SEPARATE DINING AND KITCHEN. 4 LARGE BEDROOMS W/ONE BEDROOM BEING ABLE TO TIE INTO A FULL BATH MAKING A MASTER W/BATH. ONE BATH FULLY RENOVATED W/LARGE WALK IN LAUNDRY. FULL FINISHED BASEMENT W/7 FT CEILINGS W/FIREPLACE, PRIVATE ENTRY AND LOTS OF STORAGE SPACE OR SPACE TO ADD LIVABLE AREA. GREAT FOR INLAW SUITE OR AIR BNB. SOME BEDROOMS CAN BE COMVERTED TO OTHER SPACES SUCH AS OFFICE, GAMING, PLAYROOM, DEN, ETC VERY EASILY. CAN SUBDIVIDE LOT AND BUILD ANOTHER HOME, ADD A DRIVEWAY OR JUST ENJOY YOUR SPACE. ROOF AND HVAC ONLY 5 YEARS OLD. TAX RECORDS DON'T REFLECT ACTUAL SQ FOOTAGE. CLOSE TO SHOPPING, RESTAURANTS, PARKS, THEME PARKS, I-285 AND MORE! THIS IS A MUST SEE!
Location
State GA
County Cobb
Lake Name None
Rooms
Bedroom Description Master on Main, Other
Other Rooms None
Basement Exterior Entry, Finished, Full
Main Level Bedrooms 4
Dining Room Open Concept
Interior
Interior Features Other
Heating Natural Gas
Cooling Central Air
Flooring Ceramic Tile, Other
Fireplaces Number 1
Fireplaces Type Factory Built, Other Room
Window Features None
Appliance Dishwasher, Electric Range, Range Hood, Refrigerator
Laundry Laundry Room, Main Level, Mud Room
Exterior
Exterior Feature Private Front Entry, Private Rear Entry, Other
Garage Driveway
Fence None
Pool None
Community Features Near Schools, Near Shopping
Utilities Available None
Waterfront Description None
View Other
Roof Type Shingle
Street Surface Paved
Accessibility None
Handicap Access None
Porch Enclosed
Building
Lot Description Back Yard, Front Yard
Story Two
Foundation None
Sewer Public Sewer
Water Public
Architectural Style Traditional
Level or Stories Two
Structure Type Brick 4 Sides
New Construction No
Construction Status Resale
Schools
Elementary Schools Clay-Harmony Leland
Middle Schools Lindley
High Schools Pebblebrook
Others
Senior Community no
Restrictions false
Tax ID 18029600060
Special Listing Condition None
Read Less Info
Want to know what your home might be worth? Contact us for a FREE valuation!

Our team is ready to help you sell your home for the highest possible price ASAP

Bought with Keller Williams Realty Cityside






