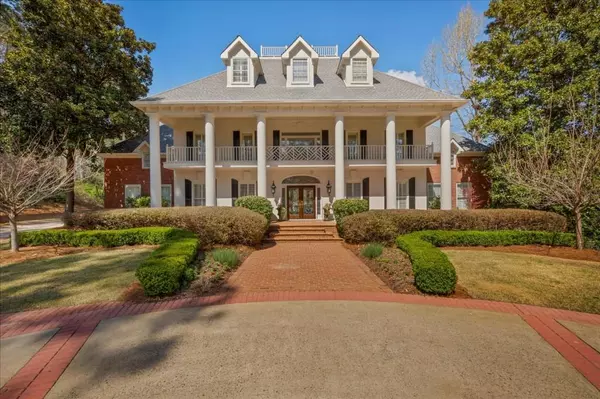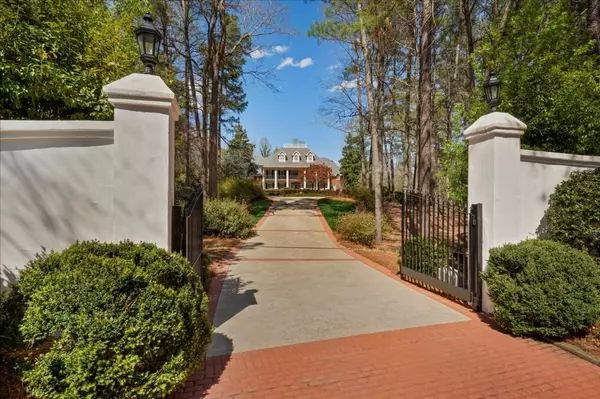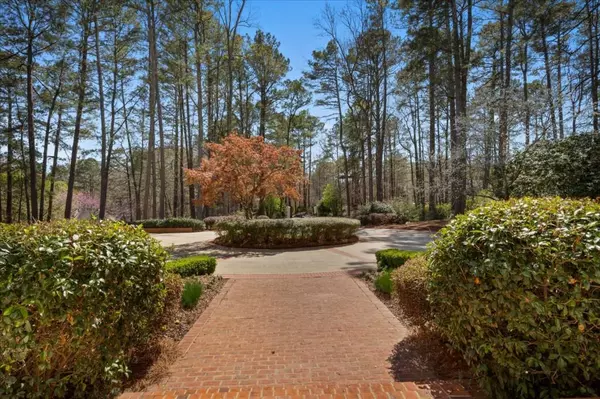$3,100,000
$2,995,000
3.5%For more information regarding the value of a property, please contact us for a free consultation.
5 Beds
8.5 Baths
10,336 SqFt
SOLD DATE : 05/13/2022
Key Details
Sold Price $3,100,000
Property Type Single Family Home
Sub Type Single Family Residence
Listing Status Sold
Purchase Type For Sale
Square Footage 10,336 sqft
Price per Sqft $299
MLS Listing ID 7023020
Sold Date 05/13/22
Style Traditional
Bedrooms 5
Full Baths 8
Half Baths 1
Construction Status Resale
HOA Y/N No
Year Built 1987
Annual Tax Amount $22,886
Tax Year 2021
Lot Size 5.100 Acres
Acres 5.1
Property Description
To say this fine home is unique is an understatement. Situated on 5.1 gorgeous acres in the heart of East Cobb truly incredible! Although this property offers many wonderful resort-type amenities-pool/spa, two tennis courts, and extensive level lawn and gardens, it maintains an ambience of warm, welcoming charm. A magnificent host of azaleas surrounded by lovely trees fill the front lawn greeting all who approach this understated elegant home. Originally cust blt by builder as his personal residence, the original classic design appointments have been enhanced with many highly upscale renovations by current owners. A beautiful main level owner's suite w/ a spectacular new bath is the ultimate retreat to enjoy privacy and relaxation. Opening to a large casual family rm, the brand- new kitchen w/ every imaginable deluxe feature rivals any kitchen in today's top design magazines. Custom white cabinetry/top line appliances/expansive island are a dream for any culinary aficionado. Light, bright color pallet thruout and spacious rooms. Upper level includes a 2nd master suite as well as 4 other bedrooms and 4 full baths. The versatile terrace level includes potential for an in-law suite as well as other areas for entertaining as it opens to the amazing outdoor living spaces. Lounge around the inviting pool, relax in the spa or get cozy surrounding the firepit on a cool evening. Two lighted tennis courts enable owners to host private tennis team. Courts easily convert for pickleball. The hard-to-find large level backyard is here as well to be enjoyed for many other recreational sports, gardening, pets---maybe even a horse! An additional bonus w/ this wonderful property is the potential for subdividing for a separate estate lot. An incredible investment in East Cobb w/ limited building lots. Wow! Just no home like this to be found in this location. You must see it to believe it.
Location
State GA
County Cobb
Lake Name None
Rooms
Bedroom Description Master on Main, Oversized Master, Roommate Floor Plan
Other Rooms Gazebo
Basement Daylight, Exterior Entry, Finished, Finished Bath, Full, Interior Entry
Main Level Bedrooms 1
Dining Room Seats 12+, Separate Dining Room
Interior
Interior Features Bookcases, Cathedral Ceiling(s), Double Vanity, Entrance Foyer 2 Story, High Ceilings 9 ft Upper, High Ceilings 9 ft Lower, High Ceilings 10 ft Main, His and Hers Closets, Permanent Attic Stairs, Tray Ceiling(s), Vaulted Ceiling(s), Wet Bar
Heating Central, Natural Gas
Cooling Ceiling Fan(s), Central Air
Flooring Carpet, Ceramic Tile, Hardwood
Fireplaces Number 1
Fireplaces Type Family Room, Gas Log, Gas Starter, Masonry
Window Features Double Pane Windows, Insulated Windows, Plantation Shutters
Appliance Dishwasher, Disposal, Double Oven, Dryer, Electric Oven, Gas Cooktop, Gas Water Heater, Microwave, Refrigerator, Self Cleaning Oven, Tankless Water Heater, Washer
Laundry Laundry Room, Main Level
Exterior
Exterior Feature Garden, Gas Grill, Private Front Entry, Private Rear Entry, Private Yard
Garage Garage, Garage Door Opener, Garage Faces Side, Kitchen Level, Level Driveway
Garage Spaces 4.0
Fence Back Yard, Fenced
Pool In Ground
Community Features Sidewalks, Street Lights
Utilities Available Cable Available, Electricity Available, Natural Gas Available, Phone Available, Sewer Available, Underground Utilities, Water Available
Waterfront Description None
View Pool, Trees/Woods
Roof Type Composition
Street Surface Asphalt, Paved
Accessibility None
Handicap Access None
Porch Deck, Front Porch, Patio
Total Parking Spaces 4
Private Pool false
Building
Lot Description Back Yard, Front Yard, Landscaped, Level, Private
Story Two
Foundation Brick/Mortar
Sewer Public Sewer
Water Public
Architectural Style Traditional
Level or Stories Two
Structure Type Brick 3 Sides
New Construction No
Construction Status Resale
Schools
Elementary Schools Mount Bethel
Middle Schools Dickerson
High Schools Walton
Others
Senior Community no
Restrictions false
Tax ID 01013900440
Ownership Fee Simple
Financing no
Special Listing Condition None
Read Less Info
Want to know what your home might be worth? Contact us for a FREE valuation!

Our team is ready to help you sell your home for the highest possible price ASAP

Bought with Ansley Real Estate






