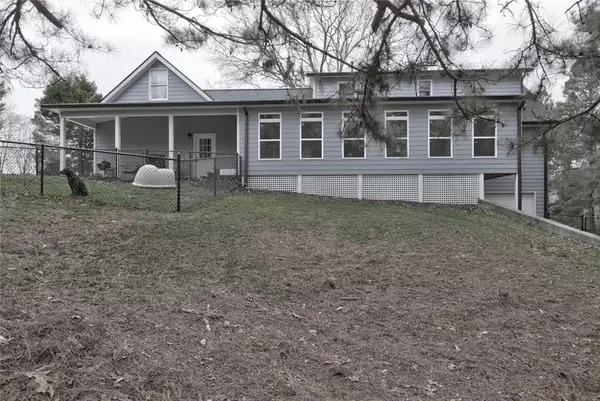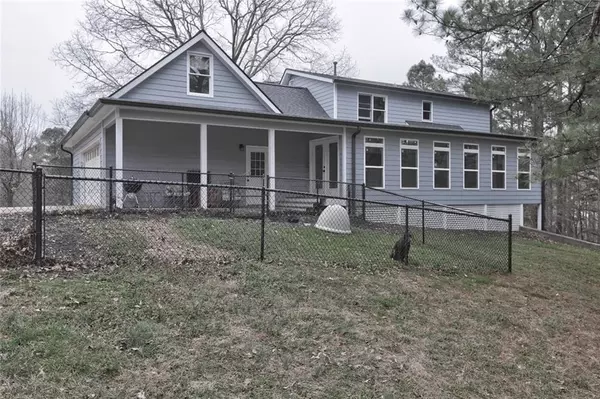$435,000
$455,000
4.4%For more information regarding the value of a property, please contact us for a free consultation.
4 Beds
2.5 Baths
2,800 SqFt
SOLD DATE : 05/12/2022
Key Details
Sold Price $435,000
Property Type Single Family Home
Sub Type Single Family Residence
Listing Status Sold
Purchase Type For Sale
Square Footage 2,800 sqft
Price per Sqft $155
Subdivision Ridgeview Heights
MLS Listing ID 6999153
Sold Date 05/12/22
Style Cape Cod, Country
Bedrooms 4
Full Baths 2
Half Baths 1
Construction Status Resale
HOA Y/N No
Year Built 1992
Annual Tax Amount $3,202
Tax Year 2021
Lot Size 2.000 Acres
Acres 2.0
Property Description
Two acres and master on the main!You will love the large (34' X 14') enclosed sunroom!Great for a family room, man cave, exercise room...just a great, sunny space! New 35 yr roof with architectural shingles. Newer water heater and windows. HVAC is only 4-5 years old (2 units). Good sized closets in bedrooms. Master bath has separate tub & shower. Half bath on main. All appliances are less than 2 yrs old! Wood floors on the main. New ceiling fans. Real wood burning stove/masonry fireplace. Three bedrooms upstairs. New gutters and paint outside. Completely fenced, flat backyard. The kennel area can be removed. Level driveway leads to 2 car garage. Full, unfinished basement stubbed for bath. Great for storage or can be finished to your specs. Garage door for easy access. Good, solid house with 1 owner. Rural setting. Does not feel like a subdivision because all of the tracts around it are 2+ acres.
Location
State GA
County Paulding
Lake Name None
Rooms
Bedroom Description Master on Main
Other Rooms None
Basement Bath/Stubbed, Boat Door, Daylight, Exterior Entry, Full, Unfinished
Main Level Bedrooms 1
Dining Room Open Concept, Separate Dining Room
Interior
Interior Features Double Vanity, Walk-In Closet(s)
Heating Central
Cooling Ceiling Fan(s), Central Air
Flooring Carpet, Ceramic Tile, Hardwood
Fireplaces Number 1
Fireplaces Type Blower Fan, Family Room, Masonry, Wood Burning Stove
Window Features Insulated Windows
Appliance Dishwasher, Gas Range, Gas Water Heater, Range Hood, Refrigerator
Laundry Laundry Room, Main Level
Exterior
Exterior Feature None
Garage Garage, Garage Door Opener, Garage Faces Side, Kitchen Level, Level Driveway
Garage Spaces 2.0
Fence Back Yard, Chain Link, Fenced
Pool None
Community Features None
Utilities Available Electricity Available, Natural Gas Available, Phone Available, Underground Utilities, Water Available
Waterfront Description None
View Other
Roof Type Composition
Street Surface Asphalt
Accessibility None
Handicap Access None
Porch Covered, Front Porch
Total Parking Spaces 2
Building
Lot Description Back Yard, Front Yard, Level
Story One and One Half
Foundation Concrete Perimeter
Sewer Septic Tank
Water Public
Architectural Style Cape Cod, Country
Level or Stories One and One Half
Structure Type Cement Siding
New Construction No
Construction Status Resale
Schools
Elementary Schools Connie Dugan
Middle Schools Irma C. Austin
High Schools South Paulding
Others
Senior Community no
Restrictions false
Tax ID 010378
Special Listing Condition None
Read Less Info
Want to know what your home might be worth? Contact us for a FREE valuation!

Our team is ready to help you sell your home for the highest possible price ASAP

Bought with Vineyard Real Estate Group






