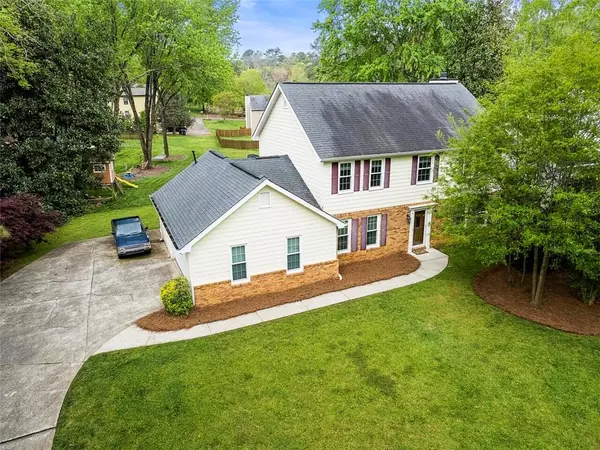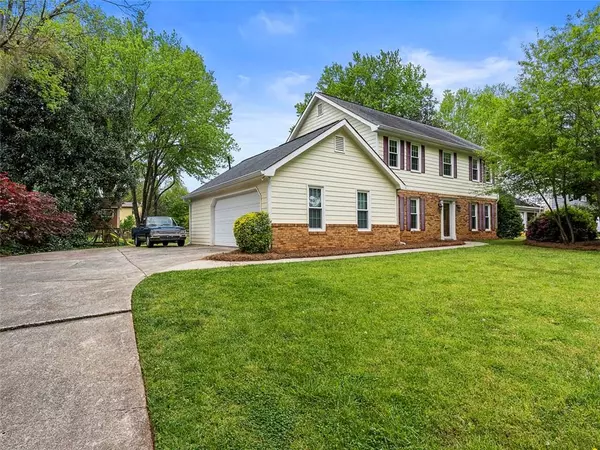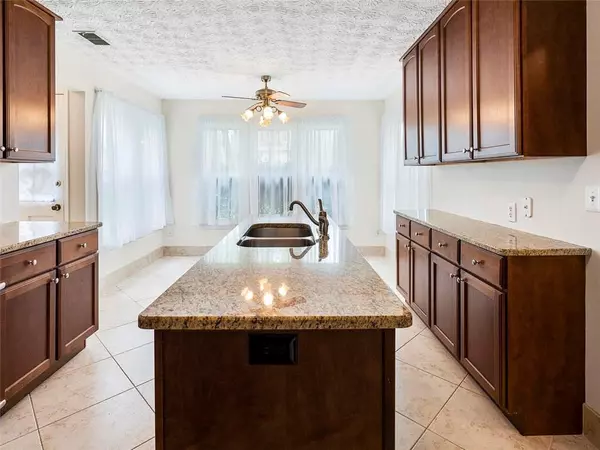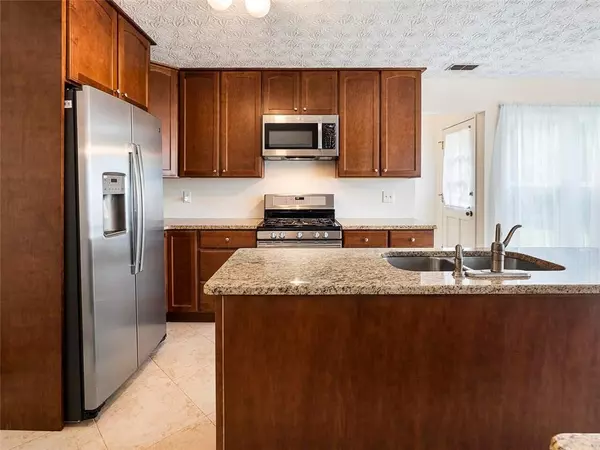$425,000
$375,000
13.3%For more information regarding the value of a property, please contact us for a free consultation.
4 Beds
2.5 Baths
1,918 SqFt
SOLD DATE : 05/09/2022
Key Details
Sold Price $425,000
Property Type Single Family Home
Sub Type Single Family Residence
Listing Status Sold
Purchase Type For Sale
Square Footage 1,918 sqft
Price per Sqft $221
Subdivision Heritage Farms
MLS Listing ID 7025506
Sold Date 05/09/22
Style Traditional
Bedrooms 4
Full Baths 2
Half Baths 1
Construction Status Resale
HOA Fees $504
HOA Y/N Yes
Year Built 1985
Annual Tax Amount $678
Tax Year 2021
Lot Size 0.345 Acres
Acres 0.3446
Property Description
East Cobb home in the popular and very social Heritage Farms neighborhood offers so many options whether you work from home, stay at home or need easy access to the hwy. Plenty of space inside and out to accommodate so many needs. WORK FROM HOME! The large formal living room would make a perfect office. That space could also serve as a craft room, music room (piano could stay for the buyer that would appreciate it), or study. And of course, this space could also serve as a homeschool room! The family room is so cozy with a fireplace flanked by a wall-to-wall brick surround. Imagine being so toasty by the fire on cold winter days. The renovated kitchen features stunning stone counters, solid wood cabinets, and new stainless appliances. A formal dining room that seats 8 is a great place for holiday meals. Upstairs is a large master and master bath with a walk-in closet, dual sinks, and a beautiful stone shower. 3 secondary bedrooms, an additional full bath, and 2 linen closets. 2 car side entry garage with a work area for the handyman/woman. Outback on your private patio, enjoy your morning coffee listening to the calming songs of all the birds. Or step out into the large flat yard for a game of catch. Lastly, if you like smell of new paint, your new home has that too. Easy access to 75 and 575. Located in East Cobb's Sprayberry HS district. KSU, Towncenter Mall, tons of restaurants, Marietta Square, Woodstock's Main Street, and the Woodstock Outlet Mall are all just 10 - 15 minutes away.
Location
State GA
County Cobb
Lake Name None
Rooms
Bedroom Description Oversized Master, Roommate Floor Plan
Other Rooms None
Basement None
Dining Room Separate Dining Room
Interior
Interior Features Disappearing Attic Stairs, Double Vanity, Entrance Foyer, High Speed Internet, Walk-In Closet(s)
Heating Central, Hot Water, Natural Gas
Cooling Ceiling Fan(s), Central Air
Flooring Ceramic Tile, Hardwood
Fireplaces Number 1
Fireplaces Type Family Room, Gas Log
Window Features Double Pane Windows, Skylight(s)
Appliance Dishwasher, Disposal, Gas Cooktop, Gas Oven, Gas Water Heater, Microwave, Refrigerator, Self Cleaning Oven
Laundry Laundry Room, Main Level
Exterior
Exterior Feature Rain Gutters
Garage Attached, Garage, Garage Door Opener, Garage Faces Side, Kitchen Level, Level Driveway
Garage Spaces 2.0
Fence None
Pool None
Community Features Fishing, Homeowners Assoc, Near Schools, Near Shopping, Near Trails/Greenway, Park, Playground, Pool, Street Lights, Swim Team, Tennis Court(s)
Utilities Available Cable Available, Electricity Available, Natural Gas Available, Phone Available, Sewer Available, Water Available
Waterfront Description None
View Other
Roof Type Shingle
Street Surface Asphalt, Paved
Accessibility None
Handicap Access None
Porch Patio
Total Parking Spaces 2
Building
Lot Description Back Yard, Front Yard, Landscaped, Level
Story Two
Foundation Slab
Sewer Public Sewer
Water Public
Architectural Style Traditional
Level or Stories Two
Structure Type Brick Front
New Construction No
Construction Status Resale
Schools
Elementary Schools Nicholson
Middle Schools Mccleskey
High Schools Sprayberry
Others
HOA Fee Include Swim/Tennis
Senior Community no
Restrictions true
Tax ID 16030500410
Ownership Fee Simple
Acceptable Financing Cash, Conventional
Listing Terms Cash, Conventional
Financing yes
Special Listing Condition None
Read Less Info
Want to know what your home might be worth? Contact us for a FREE valuation!

Our team is ready to help you sell your home for the highest possible price ASAP

Bought with RE/MAX Unlimited






