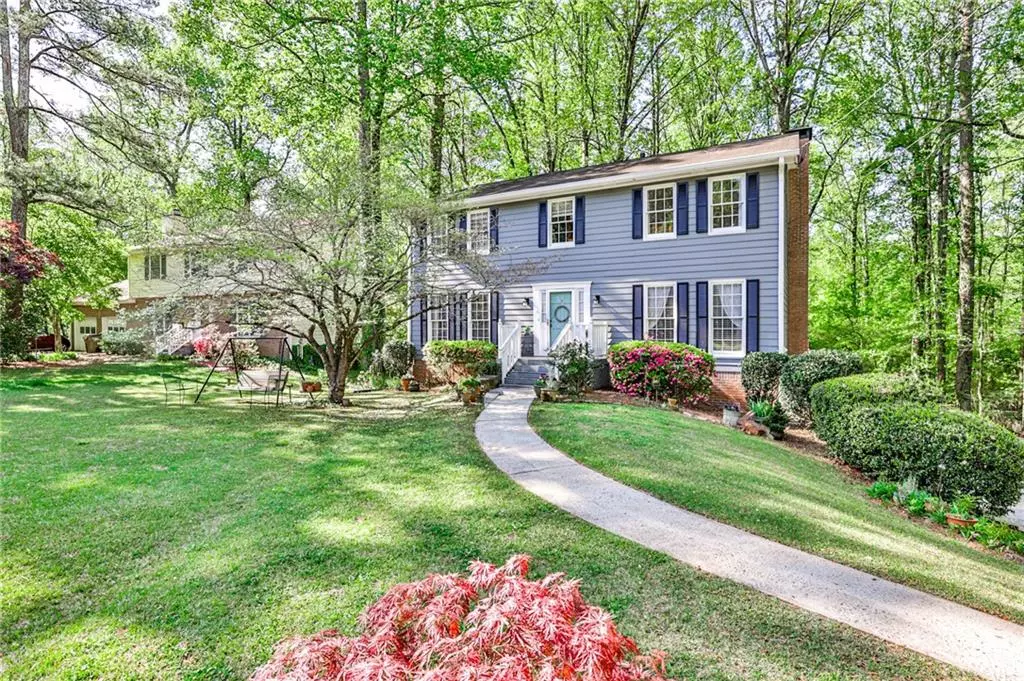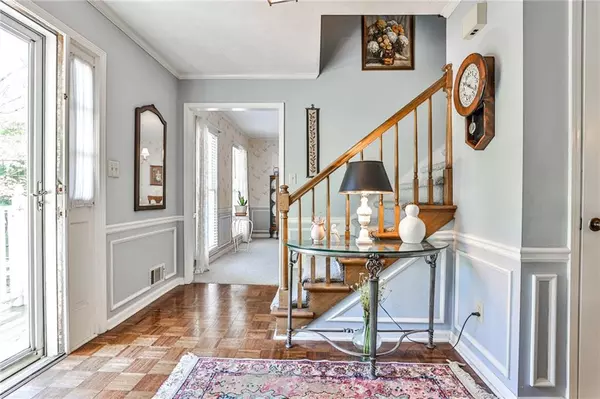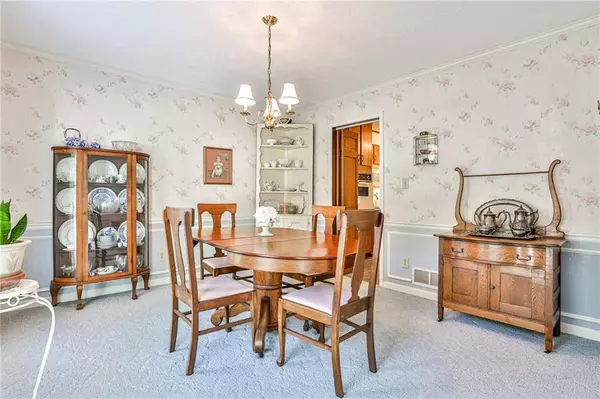$365,000
$329,500
10.8%For more information regarding the value of a property, please contact us for a free consultation.
4 Beds
2.5 Baths
2,240 SqFt
SOLD DATE : 05/09/2022
Key Details
Sold Price $365,000
Property Type Single Family Home
Sub Type Single Family Residence
Listing Status Sold
Purchase Type For Sale
Square Footage 2,240 sqft
Price per Sqft $162
Subdivision Trails Ph 01
MLS Listing ID 7033859
Sold Date 05/09/22
Style Cape Cod
Bedrooms 4
Full Baths 2
Half Baths 1
Construction Status Resale
HOA Fees $50
HOA Y/N Yes
Year Built 1978
Annual Tax Amount $1,046
Tax Year 2021
Lot Size 0.360 Acres
Acres 0.36
Property Description
Situated on a quiet cul-de-sac, this 4 BR 2.5 BA home comes with all of the charm and potential you are looking for. Cozy up in your living room in front of the brick fireplace and built-in bookshelves. Enjoy preparing meals in the light-filled kitchen +great cabinet storage, complete with eat-in breakfast area. Observe mother nature’s wonders in the window-filled sunroom, just off the kitchen, perfect for sipping your morning coffee and/or entertaining. An oversized master bedroom, HIS&HERS closets, plus 3 other nice-sized bedrooms. Future expansion opportunity with unfinished basement plus additional fireplace - ample space to make your vision come true: rec room, extra bedroom, workspace, gym or more. Opens up to covered patio or carport and overlooks private, wooded backyard. 1-car garage and plenty of off-street parking. Close to Lucky Shoals Park, Heritage Golf Course, shops, restaurants & downtown Tucker with even more restaurants to enjoy. Quick access to downtown Atlanta, I-85. Act quickly to make this gem your new home!
Location
State GA
County Gwinnett
Lake Name None
Rooms
Bedroom Description Oversized Master
Other Rooms Shed(s)
Basement Driveway Access, Exterior Entry, Full, Unfinished
Dining Room Separate Dining Room
Interior
Interior Features Bookcases, Disappearing Attic Stairs, Entrance Foyer, High Speed Internet, His and Hers Closets, Walk-In Closet(s)
Heating Central, Forced Air, Natural Gas
Cooling Ceiling Fan(s), Central Air, Zoned
Flooring Carpet, Ceramic Tile, Hardwood, Vinyl
Fireplaces Number 2
Fireplaces Type Basement, Family Room, Gas Log, Living Room, Masonry
Window Features None
Appliance Dishwasher, Disposal, Double Oven, Dryer, Electric Cooktop, Electric Oven, Gas Water Heater, Microwave, Refrigerator, Washer
Laundry In Basement, Laundry Room
Exterior
Exterior Feature Garden, Private Front Entry, Private Rear Entry, Private Yard, Rain Gutters
Garage Carport, Covered, Driveway, Garage, Garage Door Opener, Garage Faces Side, Parking Pad
Garage Spaces 1.0
Fence None
Pool None
Community Features Homeowners Assoc, Near Schools, Near Shopping, Near Trails/Greenway, Park, Playground, Public Transportation, Restaurant
Utilities Available Cable Available, Electricity Available, Natural Gas Available, Phone Available, Sewer Available, Water Available
Waterfront Description None
View City, Trees/Woods
Roof Type Composition
Street Surface Asphalt
Accessibility None
Handicap Access None
Porch Covered, Enclosed, Front Porch, Rear Porch
Total Parking Spaces 2
Building
Lot Description Back Yard, Front Yard, Private, Sloped, Wooded
Story Three Or More
Foundation Block, Slab
Sewer Public Sewer
Water Public
Architectural Style Cape Cod
Level or Stories Three Or More
Structure Type Wood Siding
New Construction No
Construction Status Resale
Schools
Elementary Schools Nesbit
Middle Schools Lilburn
High Schools Meadowcreek
Others
Senior Community no
Restrictions false
Tax ID R6164 169
Special Listing Condition None
Read Less Info
Want to know what your home might be worth? Contact us for a FREE valuation!

Our team is ready to help you sell your home for the highest possible price ASAP

Bought with Virtual Properties Realty.com






