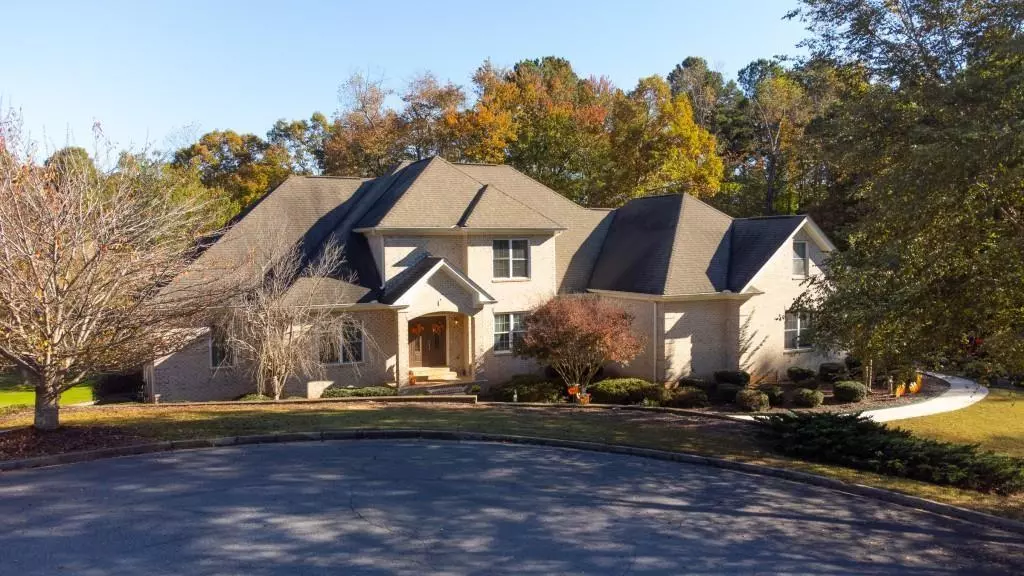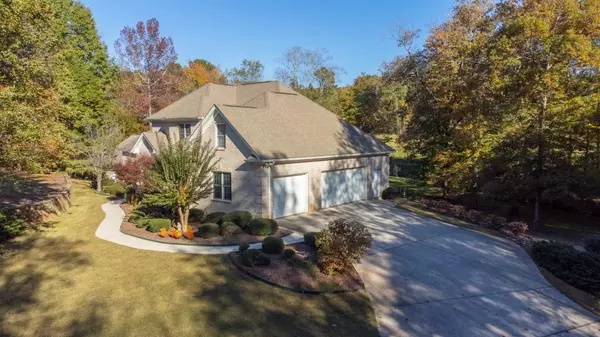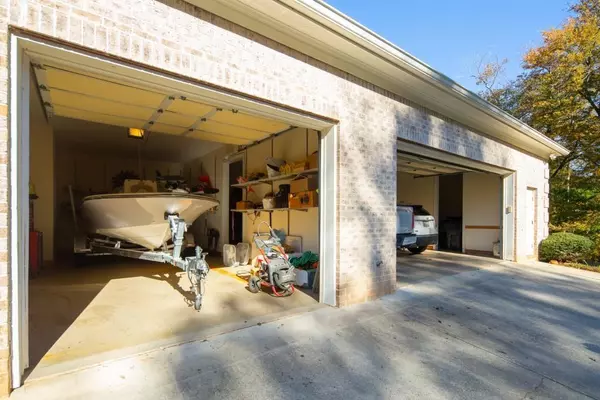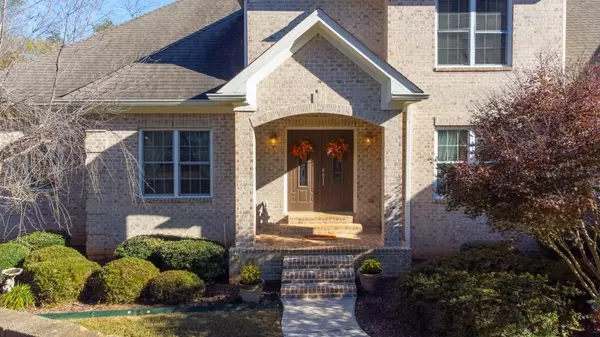$806,000
$799,900
0.8%For more information regarding the value of a property, please contact us for a free consultation.
5 Beds
3.5 Baths
8,137 SqFt
SOLD DATE : 05/04/2022
Key Details
Sold Price $806,000
Property Type Single Family Home
Sub Type Single Family Residence
Listing Status Sold
Purchase Type For Sale
Square Footage 8,137 sqft
Price per Sqft $99
Subdivision Gold Creek
MLS Listing ID 7027588
Sold Date 05/04/22
Style Traditional
Bedrooms 5
Full Baths 3
Half Baths 1
Construction Status Resale
HOA Fees $750
HOA Y/N No
Year Built 2004
Annual Tax Amount $2,859
Tax Year 2020
Lot Size 2.583 Acres
Acres 2.583
Property Description
First time on the market for this luxurious executive retreat located in Gold Creek! Situated on 2 lots, this custom built 5 bed/3.5 bath all brick home features 3 levels of living space in the main house and a detached guest cottage currently used as a home office that's easily adaptable for additional bedrooms and living space. The formal entryway of the main home features a 19 foot ceiling that extends through the Great Room as well as hand finished hardwood flooring throughout. A library/home office is just across from the formal dining room that is adjacent to the gourmet kitchen with top line appliances and solid surface countertops. Beyond the kitchen is a keeping room, laundry room and mud room which leads to the oversized garage large enough to store a ski boat for the lake. The master suite and bath, also on main level, feature tasteful finishes including a custom-built closet. 2 BR and 1 BA are located on the second floor with additional storage space for crafting or holiday decor. The terrace level features 2 BR and 1 BA, fully complete home theater, custom bar with a secret walk-in safe room. The terrace level and main level both feature screened porches to enjoy the view of Gold Creek which runs through the backyard.
Location
State GA
County Dawson
Lake Name None
Rooms
Bedroom Description Master on Main
Other Rooms Guest House, Other
Basement Finished
Main Level Bedrooms 1
Dining Room Separate Dining Room
Interior
Interior Features Bookcases, Entrance Foyer, Other
Heating Central, Electric
Cooling Central Air
Flooring Hardwood
Fireplaces Number 1
Fireplaces Type Family Room
Window Features None
Appliance Dishwasher, Electric Oven, Refrigerator
Laundry Laundry Room, Main Level, Mud Room
Exterior
Exterior Feature Other
Garage Attached, Drive Under Main Level, Garage, Garage Door Opener, Garage Faces Side
Garage Spaces 4.0
Fence None
Pool None
Community Features Homeowners Assoc, Street Lights, Other
Utilities Available Electricity Available, Other
Waterfront Description None
View Golf Course
Roof Type Composition
Street Surface Paved
Accessibility None
Handicap Access None
Porch Screened
Total Parking Spaces 4
Building
Lot Description Back Yard, Cul-De-Sac
Story Two
Foundation Concrete Perimeter
Sewer Septic Tank
Water Public
Architectural Style Traditional
Level or Stories Two
Structure Type Brick 4 Sides
New Construction No
Construction Status Resale
Schools
Elementary Schools Robinson
Middle Schools Dawson County
High Schools Dawson County
Others
Senior Community no
Restrictions false
Tax ID 090 103
Financing no
Special Listing Condition None
Read Less Info
Want to know what your home might be worth? Contact us for a FREE valuation!

Our team is ready to help you sell your home for the highest possible price ASAP

Bought with Keller Williams Realty Community Partners






